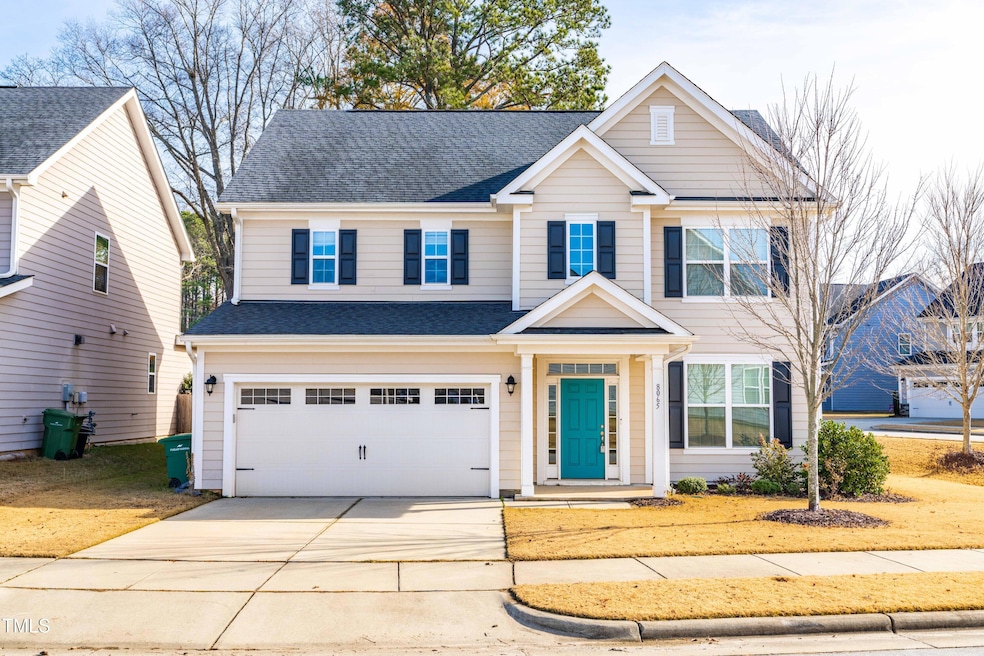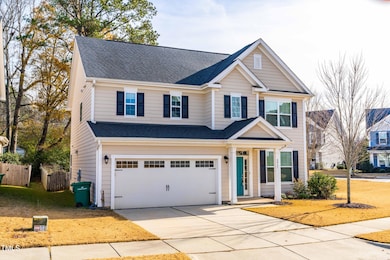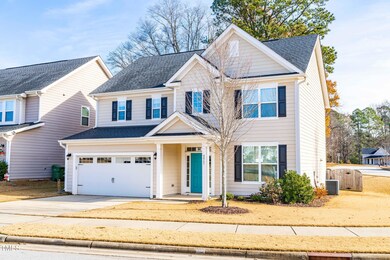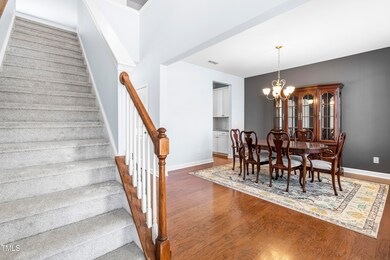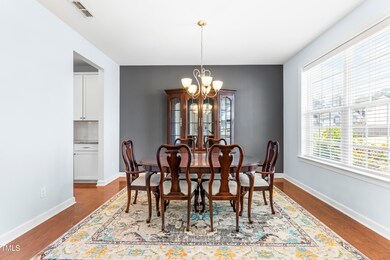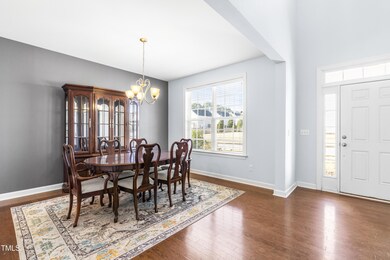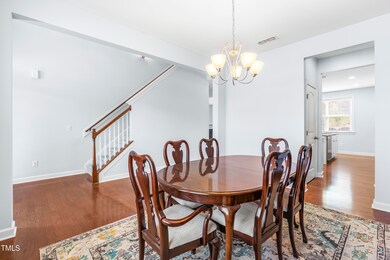
8065 Gilano Dr Raleigh, NC 27603
Highlights
- Traditional Architecture
- Wood Flooring
- Corner Lot
- Middle Creek High Rated A-
- Bonus Room
- Granite Countertops
About This Home
As of April 2025Welcome to 8065 Gilano Drive, a charming home nestled in the heart of Raleigh, NC. This delightful residence offers 2,408 square feet of comfortable living space, perfectly designed for modern living. With three spacious bedrooms and two and a half bathrooms, this home provides ample space for relaxation and entertainment.Upon entering, a grand foyer welcomes you, adorned with gleaming hardwood floors that flow throughout the main level. The inviting living room features a gas fireplace, perfect for cozy evenings. The eat-in kitchen is a chef's dream, boasting granite countertops, a gas stove, stainless steel appliances, and a large island for meal prep. The butler's pantry and a separate food pantry offer plenty of storage, while the breakfast nook provides a sunny spot for morning coffee. You may also host gatherings in the spacious formal dining room. Upstairs you will find brand new carpet throughout, enhancing the cozy atmosphere. The primary ensuite is a true retreat, complete with a walk-in closet, soaking tub, and a separate shower. Enjoy the convenience of a dedicated laundry room with washer & dryer hookups. In addition to the 2 additional bedrooms and a secondary full bath, there is a defined loft space, great for watching tv, a home office or playroom. Step outside to the fenced back yard and patio, ideal for entertaining or simply enjoying the outdoors. The attached garage provides secure parking, while the front yard and porch enhance the home's welcoming appeal of being situated on a corner lot. Don't miss the opportunity to make this beautiful house your home!
Home Details
Home Type
- Single Family
Est. Annual Taxes
- $4,077
Year Built
- Built in 2017
Lot Details
- 8,276 Sq Ft Lot
- Wood Fence
- Back Yard Fenced
- Corner Lot
HOA Fees
- $41 Monthly HOA Fees
Parking
- 2 Car Attached Garage
- 2 Open Parking Spaces
Home Design
- Traditional Architecture
- Slab Foundation
- Shingle Roof
Interior Spaces
- 2,408 Sq Ft Home
- 2-Story Property
- Ceiling Fan
- Gas Fireplace
- Entrance Foyer
- Family Room with Fireplace
- Breakfast Room
- Dining Room
- Bonus Room
- Pull Down Stairs to Attic
Kitchen
- Eat-In Kitchen
- Butlers Pantry
- Gas Range
- Microwave
- Plumbed For Ice Maker
- Dishwasher
- Stainless Steel Appliances
- Kitchen Island
- Granite Countertops
- Disposal
Flooring
- Wood
- Carpet
- Tile
Bedrooms and Bathrooms
- 3 Bedrooms
- Walk-In Closet
- Double Vanity
- Soaking Tub
- Walk-in Shower
Laundry
- Laundry Room
- Laundry on upper level
Schools
- Smith Elementary School
- North Garner Middle School
- Middle Creek High School
Utilities
- Central Heating and Cooling System
- Gas Water Heater
Community Details
- Cedar Management Company Association, Phone Number (919) 348-2031
- Cypress Meadows Subdivision
Listing and Financial Details
- Assessor Parcel Number 0699050041
Map
Home Values in the Area
Average Home Value in this Area
Property History
| Date | Event | Price | Change | Sq Ft Price |
|---|---|---|---|---|
| 04/24/2025 04/24/25 | Sold | $460,000 | -1.1% | $191 / Sq Ft |
| 03/26/2025 03/26/25 | Pending | -- | -- | -- |
| 03/23/2025 03/23/25 | Price Changed | $465,000 | -2.1% | $193 / Sq Ft |
| 03/06/2025 03/06/25 | Price Changed | $475,000 | -1.0% | $197 / Sq Ft |
| 02/18/2025 02/18/25 | Price Changed | $480,000 | -1.0% | $199 / Sq Ft |
| 01/17/2025 01/17/25 | Price Changed | $485,000 | -3.0% | $201 / Sq Ft |
| 01/07/2025 01/07/25 | For Sale | $500,000 | +11.1% | $208 / Sq Ft |
| 12/15/2023 12/15/23 | Off Market | $450,000 | -- | -- |
| 01/21/2022 01/21/22 | Sold | $450,000 | +5.9% | $187 / Sq Ft |
| 12/12/2021 12/12/21 | Pending | -- | -- | -- |
| 12/09/2021 12/09/21 | For Sale | $425,000 | -- | $177 / Sq Ft |
Tax History
| Year | Tax Paid | Tax Assessment Tax Assessment Total Assessment is a certain percentage of the fair market value that is determined by local assessors to be the total taxable value of land and additions on the property. | Land | Improvement |
|---|---|---|---|---|
| 2024 | $4,077 | $465,477 | $100,000 | $365,477 |
| 2023 | $3,347 | $299,219 | $55,000 | $244,219 |
| 2022 | $3,145 | $299,219 | $55,000 | $244,219 |
| 2021 | $2,997 | $299,219 | $55,000 | $244,219 |
| 2020 | $2,997 | $299,219 | $55,000 | $244,219 |
| 2019 | $3,022 | $260,309 | $60,000 | $200,309 |
| 2018 | $2,849 | $260,309 | $60,000 | $200,309 |
| 2017 | $629 | $60,000 | $60,000 | $0 |
| 2016 | $620 | $60,000 | $60,000 | $0 |
Mortgage History
| Date | Status | Loan Amount | Loan Type |
|---|---|---|---|
| Open | $405,000 | New Conventional | |
| Previous Owner | $294,949 | New Conventional |
Deed History
| Date | Type | Sale Price | Title Company |
|---|---|---|---|
| Warranty Deed | $450,000 | None Listed On Document | |
| Special Warranty Deed | $288,000 | None Available |
Similar Homes in the area
Source: Doorify MLS
MLS Number: 10069533
APN: 0699.01-05-0041-000
- 2005 Ernesto Ln
- 8008 Hergety Dr
- 165 Tawny Slope Ct
- 240 Amber Acorn Ave
- 368 Amber Acorn Ave
- 5712 Agrinio Way
- 3132 Fields Dr
- 5800 Agrinio Way
- 8724 Ten Rd
- 3016 Fields Dr
- 7625 Fayetteville Rd
- 7612 Fayetteville Rd
- 2213 Ravens Creek Ct
- 1625 Banks View Dr
- 3408 Cross Timber Ln
- 4009 Banks Stone Dr
- 3908 Yateswood Ct
- 317 Okamato St
- 365 Fosterton Cottage Way
- 371 Fosterton Cottage Way
