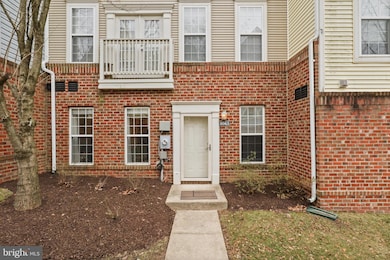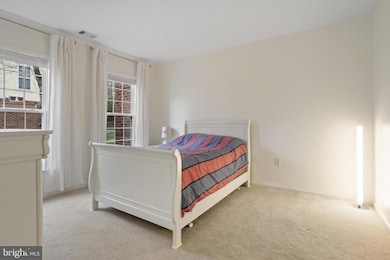
High Pointe at Jefferson Park 8065 Nicosh Circle Ln Unit 55 Falls Church, VA 22042
Estimated payment $4,833/month
Highlights
- Fitness Center
- Clubhouse
- Wood Flooring
- Gourmet Kitchen
- Traditional Architecture
- Main Floor Bedroom
About This Home
Welcome to this beautifully updated townhome walking distance to sought-after Mosaic District! From the moment you step inside, you’ll be captivated by the timeless elegance of hardwood floors that are complemented by plush, neutral-toned carpeting in the bedrooms.
The gourmet kitchen features stainless steel appliances, granite countertops, and ample cabinet space, seamlessly flowing into a bright and airy living room with a cozy gas fireplace, making it the perfect space for entertaining. All three full bathrooms have been stylishly upgraded with high-end vanities, including marble countertops in the upper-level baths, along with modern lighting and mirrors. The entry-level bedroom is exceptionally spacious, complete with a massive walk-in closet. This lower bedroom can easily accommodate a home gym. The upper-level bedrooms are equally inviting, with the primary suite offering another walk-in closet and a spa-like en-suite bath.
This home is truly move-in ready with numerous recent updates, including a new kitchen oven and hood in 2020, upgraded appliances such as a dishwasher, microwave, refrigerator, washer, and dryer, and an updated HVAC system. A smart thermostat enhances energy efficiency, while additional updates like new bathroom vanities and lighting throughout make this home both stylish and functional.
Perfectly located just minutes from the Dunn Loring Metro, with easy access to Route 50, I-66, and I-495, commuting is a breeze. The vibrant Mosaic District offers a dynamic lifestyle with trendy shopping, dining, and entertainment just steps away. Within the community, residents enjoy resort-style amenities, including a 24-hour gym, community pool, dog park, walking trails, clubhouse, on-site management, and picnic areas with gas grills.
This meticulously maintained home is the perfect blend of modern updates, prime location, and community charm. Don’t miss your chance to own this stunning townhome—schedule your showing today!
Open House Schedule
-
Sunday, April 27, 20252:00 to 4:00 pm4/27/2025 2:00:00 PM +00:004/27/2025 4:00:00 PM +00:00Add to Calendar
Townhouse Details
Home Type
- Townhome
Est. Annual Taxes
- $5,952
Year Built
- Built in 2004
Lot Details
- Property is in excellent condition
HOA Fees
- $709 Monthly HOA Fees
Parking
- 1 Car Detached Garage
- Garage Door Opener
- Off-Street Parking
- 2 Assigned Parking Spaces
Home Design
- Traditional Architecture
- Brick Exterior Construction
- Slab Foundation
- Vinyl Siding
Interior Spaces
- 1,893 Sq Ft Home
- Property has 3 Levels
- Gas Fireplace
- Combination Dining and Living Room
- Wood Flooring
Kitchen
- Gourmet Kitchen
- Electric Oven or Range
- Microwave
- Ice Maker
- Dishwasher
- Stainless Steel Appliances
- Upgraded Countertops
- Disposal
Bedrooms and Bathrooms
- Main Floor Bedroom
- En-Suite Primary Bedroom
- En-Suite Bathroom
- Walk-In Closet
Laundry
- Laundry on upper level
- Electric Dryer
- Washer
Utilities
- Forced Air Heating and Cooling System
- Vented Exhaust Fan
- Natural Gas Water Heater
Listing and Financial Details
- Assessor Parcel Number 0494 16 0055
Community Details
Overview
- Association fees include common area maintenance, lawn care front, snow removal, trash, pool(s)
- High Pointe At Jefferson Community
- High Pointe At Jefferson Subdivision
Amenities
- Clubhouse
Recreation
- Community Playground
- Fitness Center
- Community Pool
Pet Policy
- Dogs and Cats Allowed
Map
About High Pointe at Jefferson Park
Home Values in the Area
Average Home Value in this Area
Tax History
| Year | Tax Paid | Tax Assessment Tax Assessment Total Assessment is a certain percentage of the fair market value that is determined by local assessors to be the total taxable value of land and additions on the property. | Land | Improvement |
|---|---|---|---|---|
| 2024 | $5,952 | $513,780 | $103,000 | $410,780 |
| 2023 | $5,798 | $513,780 | $103,000 | $410,780 |
| 2022 | $5,269 | $460,780 | $92,000 | $368,780 |
| 2021 | $5,692 | $485,030 | $97,000 | $388,030 |
| 2020 | $5,365 | $453,300 | $91,000 | $362,300 |
| 2019 | $5,134 | $433,780 | $85,000 | $348,780 |
| 2018 | $4,891 | $425,270 | $85,000 | $340,270 |
| 2017 | $4,937 | $425,270 | $85,000 | $340,270 |
| 2016 | $4,878 | $421,060 | $84,000 | $337,060 |
| 2015 | $4,699 | $421,060 | $84,000 | $337,060 |
| 2014 | $4,465 | $401,010 | $80,000 | $321,010 |
Property History
| Date | Event | Price | Change | Sq Ft Price |
|---|---|---|---|---|
| 03/13/2025 03/13/25 | For Sale | $650,000 | +14.0% | $343 / Sq Ft |
| 03/09/2022 03/09/22 | Sold | $570,000 | +7.6% | $301 / Sq Ft |
| 02/09/2022 02/09/22 | Pending | -- | -- | -- |
| 01/28/2022 01/28/22 | For Sale | $529,900 | +15.2% | $280 / Sq Ft |
| 03/11/2016 03/11/16 | Sold | $460,000 | -1.1% | $243 / Sq Ft |
| 02/14/2016 02/14/16 | Pending | -- | -- | -- |
| 12/04/2015 12/04/15 | Price Changed | $465,000 | -2.1% | $246 / Sq Ft |
| 11/04/2015 11/04/15 | For Sale | $475,000 | -- | $251 / Sq Ft |
Deed History
| Date | Type | Sale Price | Title Company |
|---|---|---|---|
| Deed | $570,000 | Old Republic National Title | |
| Deed | $570,000 | Old Republic National Title | |
| Gift Deed | -- | None Listed On Document | |
| Gift Deed | -- | None Listed On Document | |
| Warranty Deed | -- | Pride Setmnt & Escrow Llc | |
| Warranty Deed | $455,000 | Pride Settlement & Escr Llc | |
| Warranty Deed | $489,900 | -- |
Mortgage History
| Date | Status | Loan Amount | Loan Type |
|---|---|---|---|
| Closed | $518,950 | New Conventional | |
| Closed | $518,950 | New Conventional | |
| Previous Owner | $337,000 | New Conventional | |
| Previous Owner | $368,000 | New Conventional | |
| Previous Owner | $288,000 | No Value Available | |
| Previous Owner | $318,750 | Adjustable Rate Mortgage/ARM | |
| Previous Owner | $391,920 | Purchase Money Mortgage |
Similar Homes in Falls Church, VA
Source: Bright MLS
MLS Number: VAFX2226400
APN: 0494-16-0055
- 8065 Nicosh Circle Ln Unit 55
- 3009 Nicosh Cir Unit 4203
- 3009 Nicosh Cir Unit 4304
- 3003 Nicosh Cir Unit 3310
- 2907 Charing Cross Rd Unit 9/3
- 2905 Charing Cross Rd Unit 10/12
- 2901 Charing Cross Rd Unit 8
- 8154 Skelton Cir
- 8006 Chanute Place Unit 10
- 8002 Chanute Place Unit 8
- 8002 Chanute Place Unit 20/6
- 8000 Le Havre Place Unit 16
- 2938 Penny Ln
- 2957 Eskridge Rd
- 2965 Winter Jack Ln
- 2811 New Providence Ct
- 7770 Willow Point Dr
- 3026 Cedar Hill Rd
- 7728 Camp Alger Ave
- 7609 Lee Hwy Unit 304






