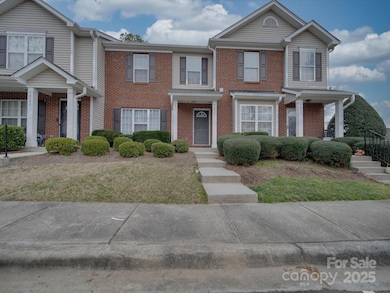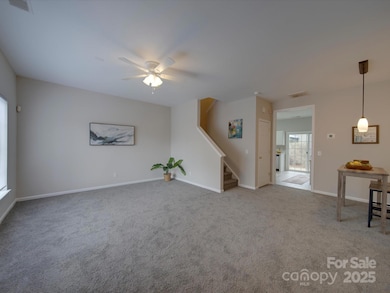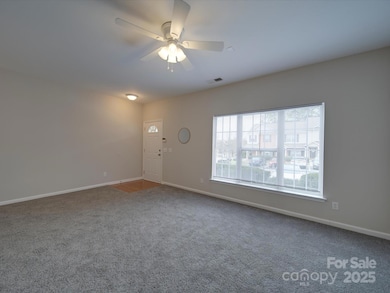
8065 Stoneham Ct Matthews, NC 28105
Marshbrooke NeighborhoodHighlights
- Private Lot
- Covered patio or porch
- Forced Air Heating and Cooling System
- Community Pool
- Laundry Room
- Ceiling Fan
About This Home
As of April 2025Spacious 2-Story Townhome. Welcome to this lovely move-in ready townhome, featuring a wealth of modern upgrades & charming details throughout. The main level greets you with new carpet & LVP flooring, offering a fresh & inviting atmosphere. The entire home has been freshly painted, including professionally painted cabinets. The kitchen is bright & airy, boasting new Quartz countertops, new stainless-steel appliances & pretty white cabinets. With an abundance of natural light & overlooking the private patio, it's perfect for both cooking & entertaining. The family room flows seamlessly into the dining area, creating an open living space ideal for gatherings. Upstairs, the roomy owner's suite offers a large walk-in closet & a private full bathroom. Two ample-sized secondary bedrooms share a second full bathroom off the hallway, ensuring comfort & convenience for family or guests. Additional highlights include a new AC unit & water heater, ensuring your peace of mind. Close to shopping.
Townhouse Details
Home Type
- Townhome
Est. Annual Taxes
- $1,877
Year Built
- Built in 2000
HOA Fees
- $265 Monthly HOA Fees
Home Design
- Brick Exterior Construction
- Slab Foundation
- Composition Roof
- Vinyl Siding
Interior Spaces
- 2-Story Property
- Wired For Data
- Ceiling Fan
- Vinyl Flooring
Kitchen
- Electric Range
- Microwave
- Dishwasher
- Disposal
Bedrooms and Bathrooms
- 3 Bedrooms
Laundry
- Laundry Room
- Dryer
- Washer
Parking
- 1 Open Parking Space
- 1 Assigned Parking Space
Schools
- Crown Point Elementary School
- Mint Hill Middle School
- Butler High School
Utilities
- Forced Air Heating and Cooling System
- Heating System Uses Natural Gas
- Gas Water Heater
- Cable TV Available
Additional Features
- Covered patio or porch
- Lot Dimensions are 20x62x21x61
Listing and Financial Details
- Assessor Parcel Number 193-546-55
Community Details
Overview
- Amg Association, Phone Number (704) 897-8780
- Summerfield Townhomes Condos
- Summerfield Subdivision
- Mandatory home owners association
Recreation
- Community Pool
Map
Home Values in the Area
Average Home Value in this Area
Property History
| Date | Event | Price | Change | Sq Ft Price |
|---|---|---|---|---|
| 04/04/2025 04/04/25 | Sold | $298,000 | -2.3% | $208 / Sq Ft |
| 02/11/2025 02/11/25 | For Sale | $305,000 | 0.0% | $213 / Sq Ft |
| 03/20/2015 03/20/15 | Rented | $1,150 | 0.0% | -- |
| 03/09/2015 03/09/15 | Under Contract | -- | -- | -- |
| 02/25/2015 02/25/15 | For Rent | $1,150 | -- | -- |
Tax History
| Year | Tax Paid | Tax Assessment Tax Assessment Total Assessment is a certain percentage of the fair market value that is determined by local assessors to be the total taxable value of land and additions on the property. | Land | Improvement |
|---|---|---|---|---|
| 2023 | $1,877 | $241,400 | $60,000 | $181,400 |
| 2022 | $1,417 | $142,700 | $40,000 | $102,700 |
| 2021 | $1,492 | $142,700 | $40,000 | $102,700 |
| 2020 | $1,484 | $142,700 | $40,000 | $102,700 |
| 2019 | $1,469 | $142,700 | $40,000 | $102,700 |
| 2018 | $1,372 | $99,000 | $18,000 | $81,000 |
| 2017 | $1,344 | $99,000 | $18,000 | $81,000 |
| 2016 | $1,335 | $99,000 | $18,000 | $81,000 |
| 2015 | $1,323 | $99,000 | $18,000 | $81,000 |
| 2014 | $1,311 | $99,000 | $18,000 | $81,000 |
Mortgage History
| Date | Status | Loan Amount | Loan Type |
|---|---|---|---|
| Open | $237,200 | New Conventional | |
| Previous Owner | $73,000 | New Conventional | |
| Previous Owner | $85,266 | FHA | |
| Previous Owner | $108,600 | FHA | |
| Previous Owner | $104,327 | Unknown | |
| Previous Owner | $103,150 | FHA |
Deed History
| Date | Type | Sale Price | Title Company |
|---|---|---|---|
| Warranty Deed | $298,000 | None Listed On Document | |
| Warranty Deed | -- | -- | |
| Warranty Deed | $93,000 | None Available | |
| Special Warranty Deed | -- | None Available | |
| Special Warranty Deed | -- | None Available | |
| Warranty Deed | $109,500 | -- | |
| Deed | $107,500 | -- |
Similar Homes in Matthews, NC
Source: Canopy MLS (Canopy Realtor® Association)
MLS Number: 4219958
APN: 193-546-55
- 2856 Summergrove Ct
- 2313 Calabassas Ln
- 3007 Walsingham Ct
- 3028 Summerfield Ridge Ln
- 8453 Big Creek Ct
- 2109 Tarlton Dr
- 4134 Richard Andrew Dr
- 4010 Richard Andrew Dr
- 2108 Lakeview Cir
- 9108 Clifton Meadow Dr
- 3703 Margaret Wallace Rd
- 5006 Whitman Ave
- 9617 Farmridge Ln
- 9000 Boyd Dr
- 2802 Longspur Dr
- 8702 Wood Sorrel Ct
- 8432 Strider Dr
- 2269 Winthrop Chase Dr
- 2337 Hargett Rd
- 8000 Briardale Dr






