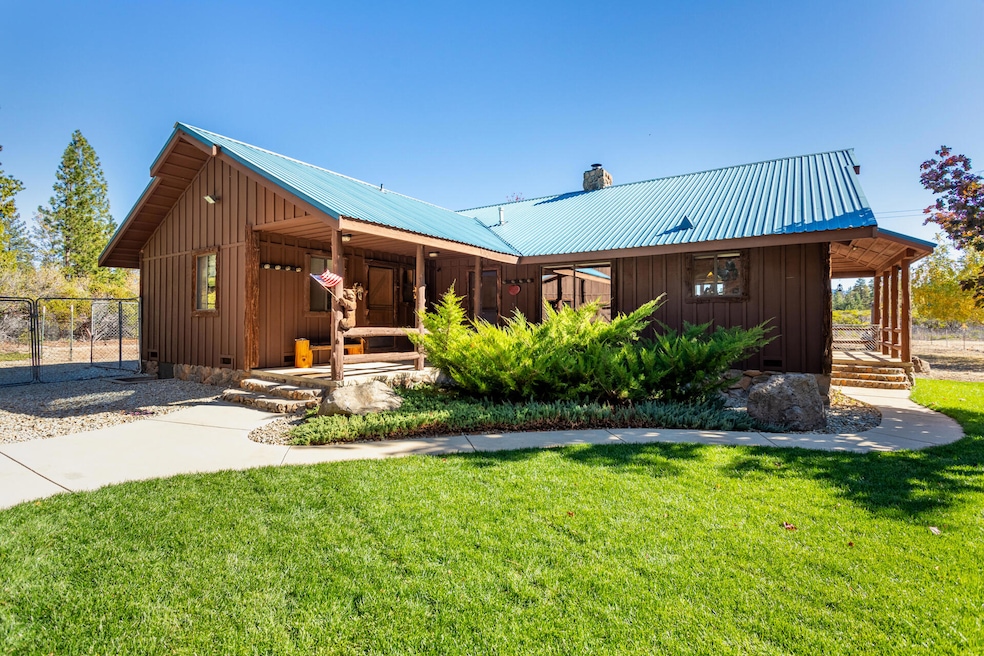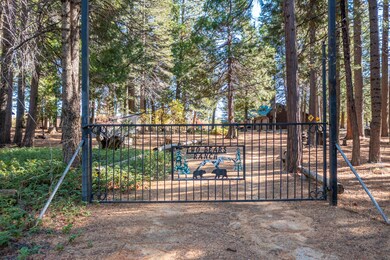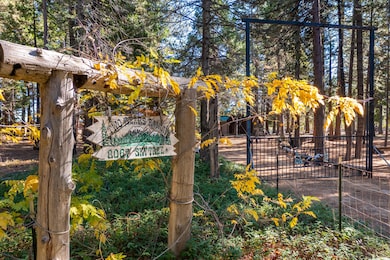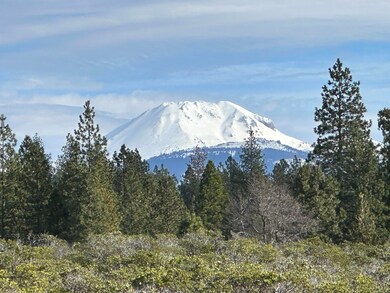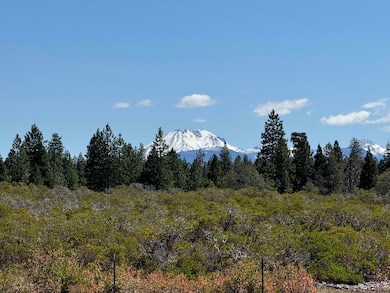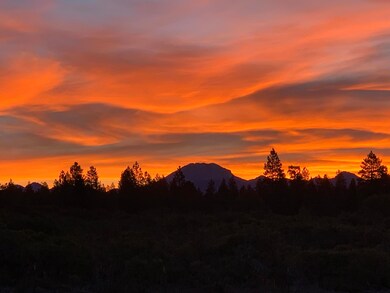
8067 Sky Tree Ln Shingletown, CA 96088
Shingletown NeighborhoodHighlights
- Views of Trees
- Wood Burning Stove
- Cooling Available
- Foothill High School Rated A-
- No HOA
- 1-Story Property
About This Home
As of March 2025Escape to your own private sanctuary with stunning Mt. Lassen views. This custom-built 1,484 sq ft home offers spacious living, with two relaxing en-suite bedrooms Admire the stately log beams and intricate details throughout.
The spacious kitchen features a double oven, a 5-burner gas range, ample pantry space, and plenty of storage. Cozy up by the wood stove on chilly evenings.
Outside, you'll find a detached 2-car garage, a large 2-car garage/shop with a bonus room and a metal shed for wood storage. Relax in the park-like picnic area, surrounded by native plants and fruit trees, or unwind on the covered patio.
This fully-fenced, 2.5-acre property offers privacy and tranquility. Experience the ultimate mountain retreat - a vacation home without leaving home.
Home Details
Home Type
- Single Family
Est. Annual Taxes
- $3,620
Year Built
- Built in 1993
Lot Details
- 2.52 Acre Lot
- Dirt Road
- Property is Fully Fenced
- Landscaped
Property Views
- Trees
- Mountain
Home Design
- Raised Foundation
- Metal Roof
- Wood Siding
Interior Spaces
- 1,484 Sq Ft Home
- 1-Story Property
- Wood Burning Stove
- Living Room with Fireplace
- Microwave
- Washer and Dryer
Bedrooms and Bathrooms
- 2 Bedrooms
- 2 Full Bathrooms
Parking
- 4 Parking Spaces
- Off-Street Parking
Eco-Friendly Details
- Green Energy Fireplace or Wood Stove
Utilities
- Cooling Available
- Wall Furnace
- 220 Volts
- Propane
- Well
- Septic Tank
Community Details
- No Home Owners Association
Listing and Financial Details
- Assessor Parcel Number 095-230-012-000
Map
Home Values in the Area
Average Home Value in this Area
Property History
| Date | Event | Price | Change | Sq Ft Price |
|---|---|---|---|---|
| 03/19/2025 03/19/25 | Sold | $425,000 | -5.5% | $286 / Sq Ft |
| 02/03/2025 02/03/25 | Pending | -- | -- | -- |
| 11/02/2024 11/02/24 | For Sale | $449,900 | -- | $303 / Sq Ft |
Tax History
| Year | Tax Paid | Tax Assessment Tax Assessment Total Assessment is a certain percentage of the fair market value that is determined by local assessors to be the total taxable value of land and additions on the property. | Land | Improvement |
|---|---|---|---|---|
| 2024 | $3,620 | $340,862 | $100,993 | $239,869 |
| 2023 | $3,620 | $334,179 | $99,013 | $235,166 |
| 2022 | $3,534 | $327,627 | $97,072 | $230,555 |
| 2021 | $2,885 | $270,000 | $50,000 | $220,000 |
| 2020 | $2,695 | $245,000 | $50,000 | $195,000 |
| 2019 | $2,563 | $235,000 | $40,000 | $195,000 |
| 2018 | $2,477 | $225,000 | $40,000 | $185,000 |
| 2017 | $2,240 | $200,000 | $40,000 | $160,000 |
| 2016 | $2,051 | $190,000 | $40,000 | $150,000 |
| 2015 | $1,892 | $180,000 | $40,000 | $140,000 |
| 2014 | $1,905 | $180,000 | $40,000 | $140,000 |
Mortgage History
| Date | Status | Loan Amount | Loan Type |
|---|---|---|---|
| Open | $403,750 | New Conventional | |
| Previous Owner | $214,500 | Unknown | |
| Previous Owner | $258,500 | Construction |
Deed History
| Date | Type | Sale Price | Title Company |
|---|---|---|---|
| Grant Deed | $425,000 | First American Title | |
| Grant Deed | $270,000 | Placer Title Company | |
| Interfamily Deed Transfer | -- | -- | |
| Grant Deed | $200,000 | Alliance Title Company |
Similar Homes in Shingletown, CA
Source: Shasta Association of REALTORS®
MLS Number: 24-4691
APN: 095-230-012-000
- Lot # 67 La Jolla Way
- 0 Emigrant Trail Unit 25-1769
- 0 Emigrant Trail Unit 24-3110
- 32799 Brooms Edge Place
- 32995 Alinn Pass Rd
- Lot 34 Princess Pine
- Lot 27 Princess Pine
- 32711 Twin Pines Dr
- Lot 21 Brooms Edge Place
- 0 Hidden Meadows Rd
- Lot 8 Princess Pine Place
- Lot 35 Princess Pine Place
- LOT 1 Eckert Ln
- 32694 White Fir Dr
- 7750 Princess Pine Place
- 32888 Velvet Rye Ct
- Lot 7 Velvet Rye Ct
- 32855 Velvet Rye Ct
- 7592 Arbor Ln
- Lot 22 Eastwood Way
