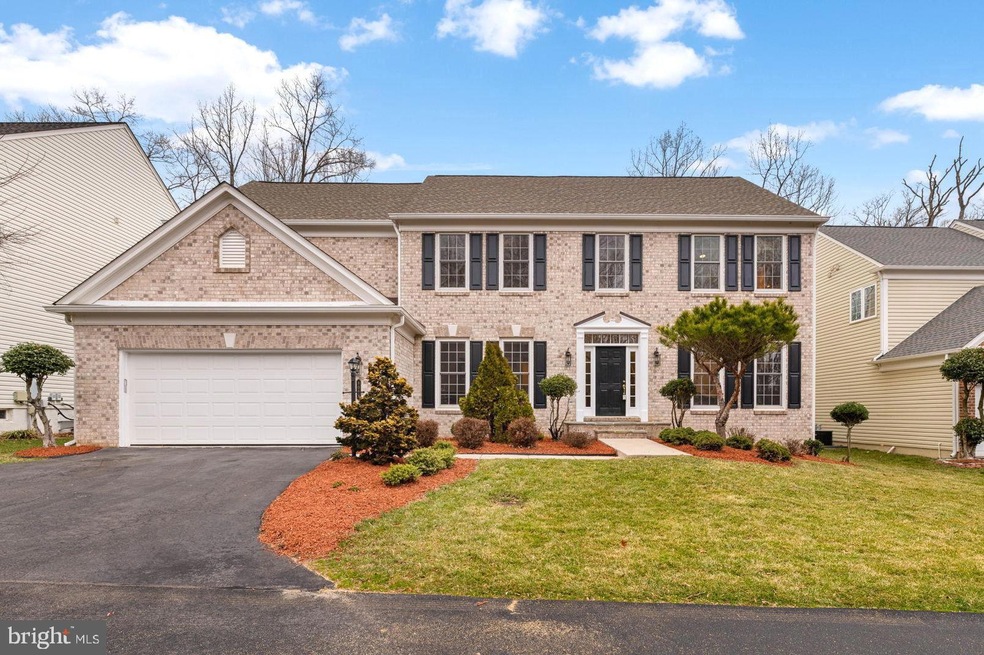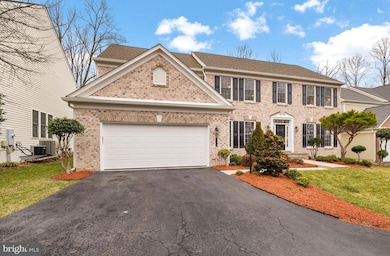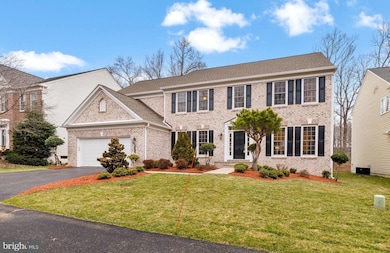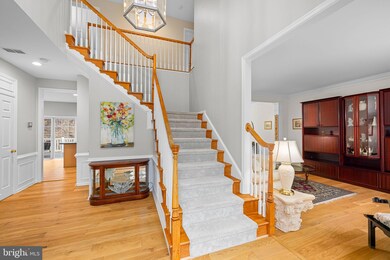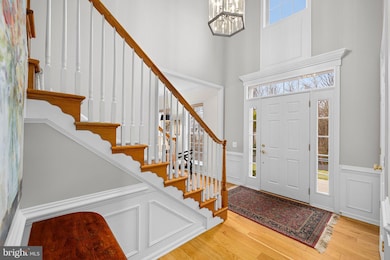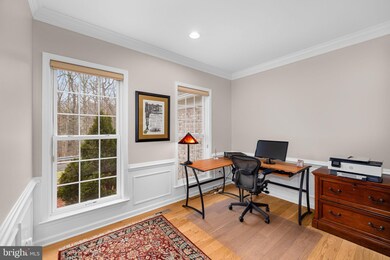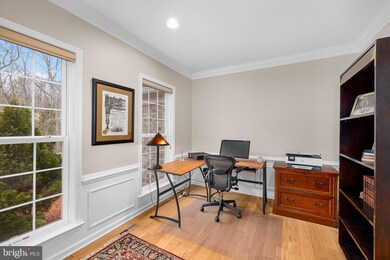
8068 Paper Birch Dr Lorton, VA 22079
Laurel Hill NeighborhoodHighlights
- View of Trees or Woods
- Colonial Architecture
- Private Lot
- Laurel Hill Elementary School Rated A-
- Property is near a park
- Two Story Ceilings
About This Home
As of April 2025Welcome to this stunning, sun-drenched home featuring a dramatic two-story foyer. The chef’s kitchen is a culinary delight, complete with a spacious island with a breakfast bar, built-in desk, gas cooktop, double ovens, and a pantry.
The luxurious primary suite boasts elegant tray ceilings, an abundance of natural light, a private sitting area, and a generous walk-in closet. The spa-like primary bath features double sinks, a separate vanity area, and a separate shower.
Nestled on a premium lot backing to scenic parkland and the cross county trail, this home offers a peaceful retreat with a spacious Trex composite deck perfect for entertaining.
An unfinished walkout basement presents endless opportunities for expansion, whether for additional living space, a home gym, or a recreation area. The main-level library is ideal for a home office or study space, offering both convenience and versatility. Additional special features include: most of house freshly painted 2025, second staircase off the family room, new roof 2017, new dual zone HVAC with 2 gas furnaces and 2 A/C 2019, new water heater 2019, new garage door and new opener 2023, new engineered hardwood floors 2023, many new windows, sprinkler system, gas generator with automatic transfer switch, loaded with recessed lights, crown molding, chair rail and wainscotting and more.
Laurel Hill is conveniently located within walking distance to schools, shopping and restaurants. Laurel Hill Golf Club is less than a 5 minute drive. The community offers many amenities to include tot lots and swimming pool. It also offers easy access to the train, metro, I95, Fort Belvoir, Quantico and the Pentagon.
Don’t miss this exceptional home in a prime location!
Home Details
Home Type
- Single Family
Est. Annual Taxes
- $11,719
Year Built
- Built in 2005
Lot Details
- 9,485 Sq Ft Lot
- Landscaped
- No Through Street
- Private Lot
- Premium Lot
- Sprinkler System
- Backs to Trees or Woods
- Property is in very good condition
- Property is zoned 304
HOA Fees
- $146 Monthly HOA Fees
Parking
- 2 Car Attached Garage
- Front Facing Garage
- Garage Door Opener
Home Design
- Colonial Architecture
- Brick Exterior Construction
- Composition Roof
Interior Spaces
- Property has 3 Levels
- Tray Ceiling
- Two Story Ceilings
- Fireplace Mantel
- Gas Fireplace
- Family Room Off Kitchen
- Sitting Room
- Living Room
- Dining Room
- Library
- Views of Woods
Kitchen
- Breakfast Area or Nook
- Eat-In Kitchen
- Double Oven
- Cooktop
- Built-In Microwave
- Dishwasher
- Stainless Steel Appliances
- Disposal
Flooring
- Engineered Wood
- Ceramic Tile
Bedrooms and Bathrooms
- 4 Bedrooms
- En-Suite Primary Bedroom
Laundry
- Laundry on main level
- Dryer
- Washer
Basement
- Basement Fills Entire Space Under The House
- Connecting Stairway
Location
- Property is near a park
Schools
- Laurel Hill Elementary School
- South County Middle School
- South County High School
Utilities
- Forced Air Heating and Cooling System
- Vented Exhaust Fan
- Natural Gas Water Heater
Listing and Financial Details
- Tax Lot 54
- Assessor Parcel Number 1072 08F 0054
Community Details
Overview
- Association fees include management, trash
- Built by PULTE
- Laurel Hill Subdivision
Recreation
- Community Playground
Map
Home Values in the Area
Average Home Value in this Area
Property History
| Date | Event | Price | Change | Sq Ft Price |
|---|---|---|---|---|
| 04/16/2025 04/16/25 | Sold | $1,100,000 | +2.8% | $319 / Sq Ft |
| 03/09/2025 03/09/25 | Pending | -- | -- | -- |
| 03/07/2025 03/07/25 | For Sale | $1,069,950 | -- | $310 / Sq Ft |
Tax History
| Year | Tax Paid | Tax Assessment Tax Assessment Total Assessment is a certain percentage of the fair market value that is determined by local assessors to be the total taxable value of land and additions on the property. | Land | Improvement |
|---|---|---|---|---|
| 2024 | $10,715 | $924,940 | $340,000 | $584,940 |
| 2023 | $10,590 | $938,430 | $340,000 | $598,430 |
| 2022 | $9,345 | $817,220 | $290,000 | $527,220 |
| 2021 | $8,649 | $737,050 | $260,000 | $477,050 |
| 2020 | $8,578 | $724,810 | $260,000 | $464,810 |
| 2019 | $8,394 | $709,290 | $260,000 | $449,290 |
| 2018 | $7,905 | $667,970 | $240,000 | $427,970 |
| 2017 | $7,755 | $667,970 | $240,000 | $427,970 |
| 2016 | $7,921 | $683,700 | $250,000 | $433,700 |
| 2015 | $7,630 | $683,700 | $250,000 | $433,700 |
| 2014 | $7,281 | $653,880 | $235,000 | $418,880 |
Mortgage History
| Date | Status | Loan Amount | Loan Type |
|---|---|---|---|
| Closed | $369,000 | New Conventional | |
| Closed | $375,100 | New Conventional |
About the Listing Agent

Nowhere does Kathleen's motivation to rise to the occasion bring her greater satisfaction than in her career as one of Fairfax County's leading real estate professionals. For more than 30 years, she has been the local expert to whom the community turns for their family's most important investment: their home. Kathleen has earned a reputation as someone you and your family can count on for top quality service, integrity and dedication to your needs.
Kathleen's Other Listings
Source: Bright MLS
MLS Number: VAFX2225398
APN: 1072-08F-0054
- 8089 Paper Birch Dr
- 8192 Douglas Fir Dr
- 8159 Gilroy Dr
- 8191 Singleleaf Ln
- 8226 Bates Rd
- 9239 Lorton Valley Rd
- 9140 Stonegarden Dr
- 8212 Pasquel Flower Place
- 8167 American Holly Rd
- 8980 Harrover Place Unit 80B
- 7731 Porters Hill Ln
- 8888 Calla Lily Ct
- 8914 Robert Lundy Place
- 7689 Graysons Mill Ln
- 8859 Western Hemlock Way
- 8897 White Orchid Place
- 9490 Mooregate Ct
- 7647 Fallswood Way
- 8320 Dockray Ct
- 7804 Bellwether Ct
