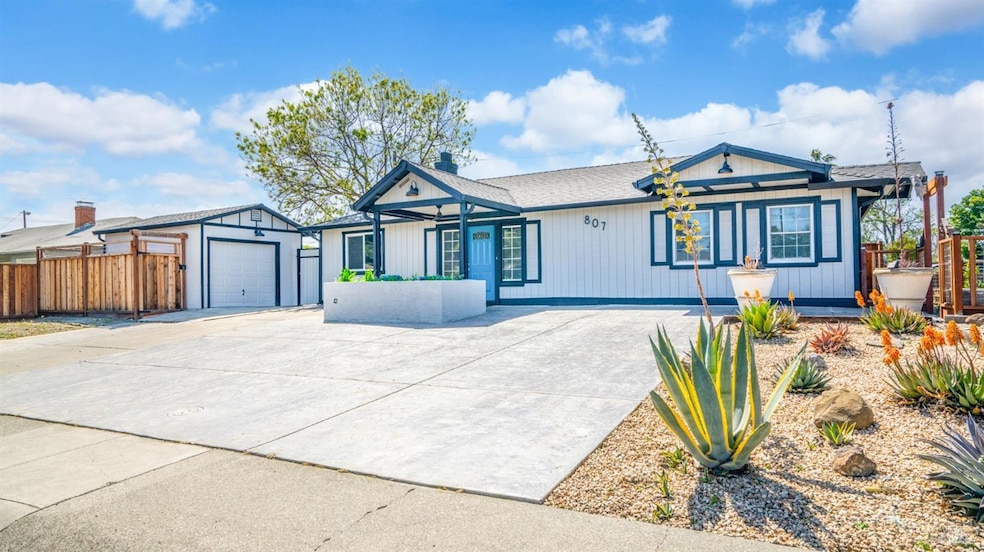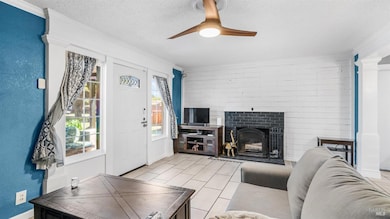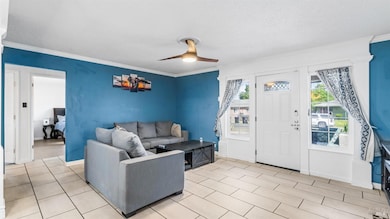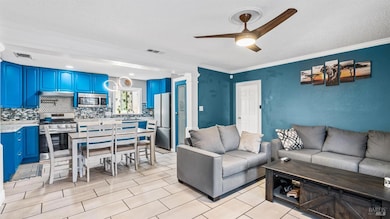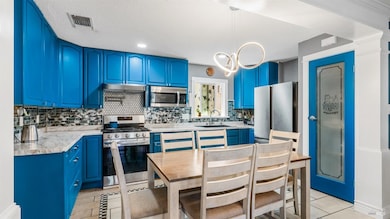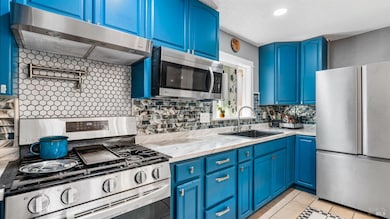
807 5th St Fairfield, CA 94533
Estimated payment $3,193/month
Highlights
- Popular Property
- Walk-In Pantry
- Bathroom on Main Level
- Corner Lot
- Family Room Off Kitchen
- 3-minute walk to Allan Witt Park
About This Home
Welcome to 807 5th Street, Fairfield a home where every corner holds a memory and every upgrade tells a story. Lovingly maintained and thoughtfully enhanced over 18 years, this 2-bedroom, 1-bath residence includes a detached workshop and a private-entry ADU with kitchen and bath perfect for rental income or multi-generational living (with amnesty potential under CA's AB 2533). Enjoy a newer roof (2023), Trane HVAC system (2019), and upgraded kitchen with custom cabinetry, glass backsplash, dual-pane windows, and even a pasta faucet. The converted garage adds another guest room (den, office, etc.) and dedicated laundry area, all finished with fresh paint and floors. Outside, the expanded stamped-concrete driveway, custom gables, black gutters, and desert-style landscaping add standout curb appeal. The fenced yard, BBQ pit, and cozy front bench under the gable create an entertainer's dream. Located near downtown, top schools, parks, and Suisun Valley wine country, with easy access to Travis AFB, I-80, and Amtrak. This isn't just a houseit's where holidays were celebrated, summer nights were shared, and life was lived fully. Now, it's your turn.
Home Details
Home Type
- Single Family
Est. Annual Taxes
- $6,568
Year Built
- Built in 1952 | Remodeled
Lot Details
- 5,663 Sq Ft Lot
- Property is Fully Fenced
- Corner Lot
Parking
- 4 Parking Spaces
Home Design
- Composition Roof
Interior Spaces
- 864 Sq Ft Home
- 1-Story Property
- Ceiling Fan
- Family Room Off Kitchen
- Living Room with Fireplace
- Sink Near Laundry
Kitchen
- Walk-In Pantry
- Free-Standing Gas Oven
- Free-Standing Gas Range
- Range Hood
Flooring
- Tile
- Vinyl
Bedrooms and Bathrooms
- 2 Bedrooms
- Bathroom on Main Level
- 1 Full Bathroom
Utilities
- Central Heating and Cooling System
Listing and Financial Details
- Assessor Parcel Number 0031-122-090
Map
Home Values in the Area
Average Home Value in this Area
Tax History
| Year | Tax Paid | Tax Assessment Tax Assessment Total Assessment is a certain percentage of the fair market value that is determined by local assessors to be the total taxable value of land and additions on the property. | Land | Improvement |
|---|---|---|---|---|
| 2024 | $6,568 | $391,516 | $91,944 | $299,572 |
| 2023 | $6,430 | $383,841 | $90,142 | $293,699 |
| 2022 | $6,378 | $376,316 | $88,375 | $287,941 |
| 2021 | $6,257 | $365,800 | $47,000 | $318,800 |
| 2020 | $5,740 | $321,000 | $44,000 | $277,000 |
| 2019 | $3,530 | $313,000 | $46,000 | $267,000 |
| 2018 | $3,281 | $276,000 | $44,000 | $232,000 |
| 2017 | $2,711 | $234,000 | $39,000 | $195,000 |
| 2016 | $2,473 | $211,000 | $37,000 | $174,000 |
| 2015 | $2,135 | $192,000 | $36,000 | $156,000 |
| 2014 | $2,057 | $183,000 | $35,000 | $148,000 |
Property History
| Date | Event | Price | Change | Sq Ft Price |
|---|---|---|---|---|
| 04/27/2025 04/27/25 | For Sale | $475,000 | -- | $550 / Sq Ft |
Deed History
| Date | Type | Sale Price | Title Company |
|---|---|---|---|
| Interfamily Deed Transfer | -- | None Available | |
| Grant Deed | $295,000 | Old Republic Title Company | |
| Interfamily Deed Transfer | -- | -- | |
| Grant Deed | $305,000 | Chicago Title Co | |
| Interfamily Deed Transfer | -- | Chicago Title Co |
Mortgage History
| Date | Status | Loan Amount | Loan Type |
|---|---|---|---|
| Open | $295,000 | Purchase Money Mortgage | |
| Previous Owner | $25,000 | Balloon | |
| Previous Owner | $45,000 | Balloon | |
| Previous Owner | $25,000 | Balloon | |
| Previous Owner | $20,231 | Unknown | |
| Previous Owner | $10,270 | Unknown |
Similar Homes in Fairfield, CA
Source: Bay Area Real Estate Information Services (BAREIS)
MLS Number: 325036270
APN: 0031-122-090
- 900 5th St
- 1931 Minnesota St
- 1725 Minnesota St
- 1625 Park Ln Unit 20
- 423 Gregory Ln Unit 67
- 1600 Minnesota St
- 1030 Hayes St
- 1431 Minnesota St
- 1425 Minnesota St
- 1119 1st St
- 1336 Crowley Ln
- 1142 1st St
- 545 Pennsylvania Ave
- 2167 Woolner Ave
- 1242 Van Buren St
- 193 Diamond Ct
- 2298 Woolner Ave
- 1345 Astoria Dr
- 1301 James St
- 336 Hamilton Dr
