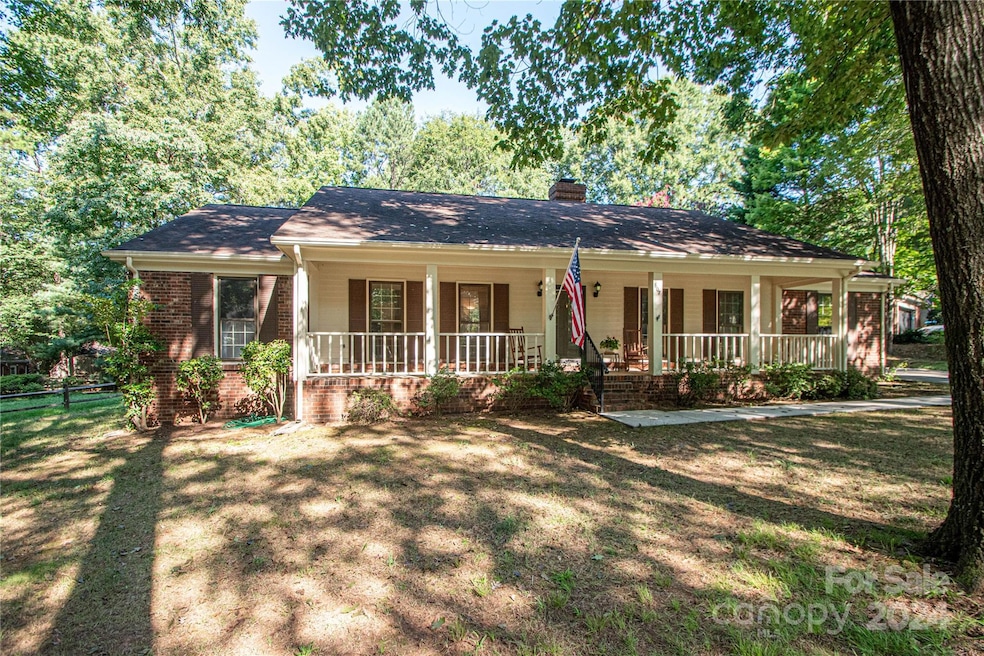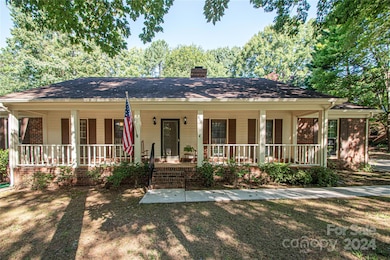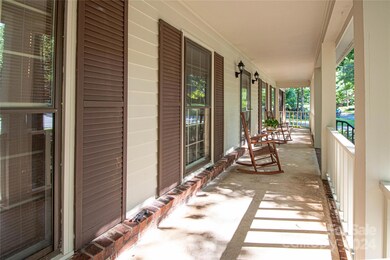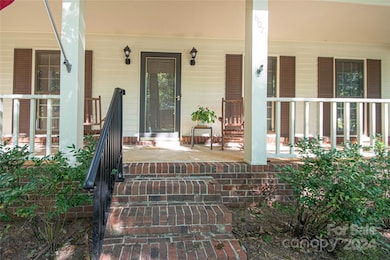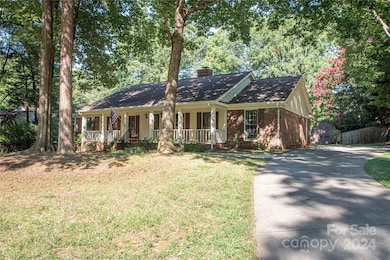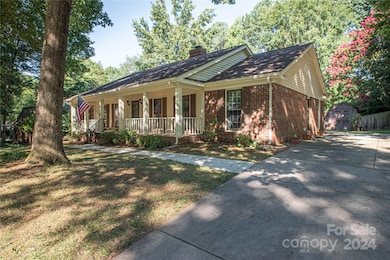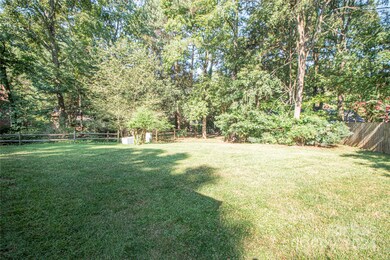
807 Black Oak Dr Matthews, NC 28105
Highlights
- Wooded Lot
- Ranch Style House
- Screened Porch
- Crestdale Middle School Rated A-
- Corner Lot
- Tennis Courts
About This Home
As of November 2024YOU CAN'T BEAT THIS LOCATION! Sardis Forest offers lovely homes nestled under a canopy of trees located less than 30 minutes from Uptown Charlotte with a 10 minute drive to the Arboretum or Town of Matthews. This well-maintained ranch, built in 1981 offers 4 bedrooms, 2.5 baths with great entertaining space including a large living room, dining room, updated kitchen and cozy den with woodburning fireplace. Enjoy your morning coffee on the spacious screened porch overlooking a private rear yard. The shed in the yard provides great storage and the long flat driveway will fit at least 5 parked cars. Present homeowners have lovingly cared for their home with the following uprades: Kitchen remodel with quartz counters & off white shaker style cabinets 2019, Laminate Wood Flooring throughout 2018 & 2024, TRANE HVAC & Gas Furnace 2018, Driveway 2016, Exterior Painted 2023, Interior Painted walls/ceilings (2023), Refrig 2023, Range 2017, Microwave 2024. GRAB THIS ONE BEFORE SOMEONE ELSE DOES!
Last Agent to Sell the Property
ProStead Realty Brokerage Email: debbiekempter@prostead.com License #239765

Home Details
Home Type
- Single Family
Est. Annual Taxes
- $3,214
Year Built
- Built in 1981
Lot Details
- Lot Dimensions are 82x11x84x124x26x53x150
- Corner Lot
- Level Lot
- Wooded Lot
- Property is zoned R-12
Home Design
- Ranch Style House
- Slab Foundation
- Wood Siding
- Vinyl Siding
- Four Sided Brick Exterior Elevation
Interior Spaces
- Ceiling Fan
- Wood Burning Fireplace
- Insulated Windows
- Entrance Foyer
- Screened Porch
- Pull Down Stairs to Attic
Kitchen
- Self-Cleaning Oven
- Gas Range
- Microwave
- Plumbed For Ice Maker
- Dishwasher
- Disposal
Flooring
- Laminate
- Tile
Bedrooms and Bathrooms
- 4 Main Level Bedrooms
- Walk-In Closet
Laundry
- Laundry Room
- Dryer
Parking
- Driveway
- 5 Open Parking Spaces
Schools
- Matthews Elementary School
- Crestdale Middle School
- Butler High School
Utilities
- Forced Air Heating and Cooling System
- Vented Exhaust Fan
- Heating System Uses Natural Gas
- Cable TV Available
Additional Features
- No Interior Steps
- Shed
Listing and Financial Details
- Assessor Parcel Number 213-241-53
Community Details
Overview
- Built by Trotter
- Sardis Forest Subdivision
Amenities
- Picnic Area
Recreation
- Tennis Courts
- Indoor Game Court
- Community Playground
Map
Home Values in the Area
Average Home Value in this Area
Property History
| Date | Event | Price | Change | Sq Ft Price |
|---|---|---|---|---|
| 11/14/2024 11/14/24 | Sold | $490,000 | -2.0% | $240 / Sq Ft |
| 10/19/2024 10/19/24 | Pending | -- | -- | -- |
| 09/20/2024 09/20/24 | Price Changed | $500,000 | -4.8% | $245 / Sq Ft |
| 08/16/2024 08/16/24 | For Sale | $525,000 | -- | $257 / Sq Ft |
Tax History
| Year | Tax Paid | Tax Assessment Tax Assessment Total Assessment is a certain percentage of the fair market value that is determined by local assessors to be the total taxable value of land and additions on the property. | Land | Improvement |
|---|---|---|---|---|
| 2023 | $3,214 | $428,600 | $100,000 | $328,600 |
| 2022 | $2,778 | $300,300 | $85,000 | $215,300 |
| 2021 | $2,778 | $300,300 | $85,000 | $215,300 |
| 2020 | $2,733 | $300,300 | $85,000 | $215,300 |
| 2019 | $2,727 | $300,300 | $85,000 | $215,300 |
| 2018 | $2,477 | $207,900 | $45,000 | $162,900 |
| 2017 | $2,427 | $207,900 | $45,000 | $162,900 |
| 2016 | $2,423 | $207,900 | $45,000 | $162,900 |
| 2015 | $2,420 | $207,900 | $45,000 | $162,900 |
| 2014 | $2,371 | $207,900 | $45,000 | $162,900 |
Mortgage History
| Date | Status | Loan Amount | Loan Type |
|---|---|---|---|
| Open | $392,000 | New Conventional | |
| Previous Owner | $70,000 | Credit Line Revolving | |
| Previous Owner | $40,000 | Credit Line Revolving |
Deed History
| Date | Type | Sale Price | Title Company |
|---|---|---|---|
| Warranty Deed | $490,000 | Lm Title | |
| Deed | $103,000 | -- |
About the Listing Agent

Debbie is a native New Yorker who has called Charlotte home since 1996. Raised with a strong work ethic, a close-knit family, and inherited artistic ability, these attributes help provide superior service to her clients. Her outgoing personality, excellent communication, and listening skill and her extensive real estate education allow her to get along well with all parties resulting in smooth transactions and very happy clients. Her loyal clients and peers have honored her 14 times with
Debbie's Other Listings
Source: Canopy MLS (Canopy Realtor® Association)
MLS Number: 4170877
APN: 213-241-53
- 9413 Hinson Dr Unit 52
- 9101 Sardis Forest Dr
- 10139 Sardis Oaks Rd
- 216 Liriope Ct
- 9707 Enid Ln
- 8817 Tree Haven Dr
- 8718 Rittenhouse Cir
- 8730 Rittenhouse Cir
- 9930 Sardis Oaks Rd
- 8723 Nolley Ct
- 8707 Nolley Ct
- 9310 Hunting Ct
- 8936 Rittenhouse Cir
- 201 N Brackenbury Ln
- 8433 Rittenhouse Cir
- 100 N Brackenbury Ln Unit 1
- 9334 Hunting Ct
- 1203 Maple Shade Ln
- 101 N Brackenbury Ln Unit 26
- 200 Highland Forest Dr
