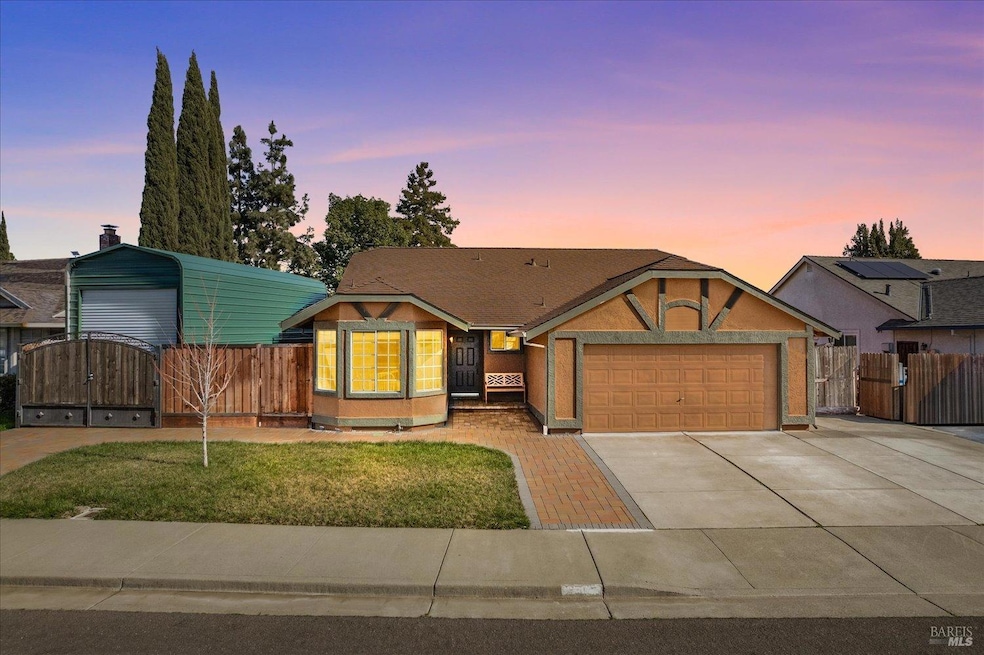
807 Capistrano Dr Suisun City, CA 94585
Highlights
- Spa
- RV Garage
- Window or Skylight in Bathroom
- Second Garage
- Cathedral Ceiling
- 5-minute walk to Montebello Vista Park
About This Home
As of March 2025Welcome to this beautifully updated Montebello Vista single-story home, perfectly situated on a spacious and private lot with an impressive pull-through RV parking leading to a 12x30 ft RV garage! This meticulously maintained residence features a newer 2021 HVAC system, a 2018 roof and freshly updated landscaping, including fresh artificial turf in the backyard, stunning paver work and a 12-ft ornamental metal gate securing the RV garage. Exterior and interior have been recently painted, creating a fresh atmosphere. Kitchen boasts a large dining area, range with hood, dishwasher and pantry cabinets. Home showcases laminate and tile flooring in the main areas, with plush carpeting in the bedrooms, each featuring walk-in closets. Primary suite showcases vaulted ceilings, 2 large closets and an extended vanity sink area. Home includes a laundry room with cabinetry and garage with cabinetry, a workbench and sleek epoxy flooring. Family room has a brick wood-burning fireplace, vaulted ceilings and sliding glass doors that open to a serene, park-like backyard. Outside, enjoy a spacious patio with a cabana and lighting, sparkling spa with cabana, dog run, shed and fruit trees: peach, plum, and lemon. This home offers the perfect blend of comfort, functionality and outdoor enjoyment.
Home Details
Home Type
- Single Family
Est. Annual Taxes
- $5,490
Year Built
- Built in 1990
Lot Details
- 8,028 Sq Ft Lot
- Kennel or Dog Run
- Fenced
- Landscaped
- Front Yard Sprinklers
Parking
- 3 Car Direct Access Garage
- Second Garage
- Workshop in Garage
- Front Facing Garage
- Uncovered Parking
- RV Garage
Home Design
- Composition Roof
- Stucco
Interior Spaces
- 1,434 Sq Ft Home
- 1-Story Property
- Cathedral Ceiling
- Wood Burning Fireplace
- Brick Fireplace
- Family or Dining Combination
- Laundry Room
Kitchen
- Breakfast Area or Nook
- Free-Standing Electric Range
- Range Hood
- Dishwasher
- Tile Countertops
Flooring
- Carpet
- Laminate
- Tile
Bedrooms and Bathrooms
- 3 Bedrooms
- Bathroom on Main Level
- 2 Full Bathrooms
- Bathtub with Shower
- Window or Skylight in Bathroom
Outdoor Features
- Spa
- Covered patio or porch
- Gazebo
- Shed
Utilities
- Central Heating and Cooling System
Listing and Financial Details
- Assessor Parcel Number 0174-295-020
Map
Home Values in the Area
Average Home Value in this Area
Property History
| Date | Event | Price | Change | Sq Ft Price |
|---|---|---|---|---|
| 03/31/2025 03/31/25 | Sold | $600,000 | 0.0% | $418 / Sq Ft |
| 02/28/2025 02/28/25 | Pending | -- | -- | -- |
| 02/26/2025 02/26/25 | For Sale | $599,999 | +45.6% | $418 / Sq Ft |
| 02/23/2018 02/23/18 | Sold | $412,000 | 0.0% | $287 / Sq Ft |
| 02/21/2018 02/21/18 | Pending | -- | -- | -- |
| 12/05/2017 12/05/17 | For Sale | $412,000 | -- | $287 / Sq Ft |
Tax History
| Year | Tax Paid | Tax Assessment Tax Assessment Total Assessment is a certain percentage of the fair market value that is determined by local assessors to be the total taxable value of land and additions on the property. | Land | Improvement |
|---|---|---|---|---|
| 2024 | $5,490 | $459,589 | $111,550 | $348,039 |
| 2023 | $5,325 | $450,578 | $109,363 | $341,215 |
| 2022 | $5,262 | $441,744 | $107,219 | $334,525 |
| 2021 | $5,209 | $433,083 | $105,117 | $327,966 |
| 2020 | $5,091 | $428,644 | $104,040 | $324,604 |
| 2019 | $4,966 | $420,240 | $102,000 | $318,240 |
| 2018 | $2,377 | $182,435 | $63,152 | $119,283 |
| 2017 | $2,276 | $178,859 | $61,914 | $116,945 |
| 2016 | $2,389 | $175,352 | $60,700 | $114,652 |
| 2015 | $2,398 | $172,719 | $59,789 | $112,930 |
| 2014 | $2,384 | $169,336 | $58,618 | $110,718 |
Mortgage History
| Date | Status | Loan Amount | Loan Type |
|---|---|---|---|
| Open | $570,000 | New Conventional | |
| Previous Owner | $315,000 | New Conventional | |
| Previous Owner | $274,400 | New Conventional | |
| Previous Owner | $129,157 | FHA |
Deed History
| Date | Type | Sale Price | Title Company |
|---|---|---|---|
| Grant Deed | $600,000 | Old Republic Title | |
| Grant Deed | $412,000 | Old Republic Title Co | |
| Interfamily Deed Transfer | -- | None Available | |
| Grant Deed | $130,000 | Chicago Title Co |
Similar Homes in the area
Source: Bay Area Real Estate Information Services (BAREIS)
MLS Number: 325015305
APN: 0174-295-020
- 752 Chula Vista Way
- 1471 Monitor Ave
- 728 Monte Carlo Dr
- 620 Klamath Way
- 1317 Rebecca Dr
- 533 Bella Vista Dr
- 1609 Mcguire Cir
- 1704 Newark Ln
- 505 Kinglet Ct
- 1698 Tucson Cir
- 1113 Pintail Dr
- 603 Woodlark Dr
- 607 Crested Dr
- 2111 Parsons Dr
- 421 Mcfall Ct
- 1023 Pintail Dr
- 810 Blackspur Dr
- 320 Keyes Ct
- 1357 Potrero Cir
- 808 Pochard Way
