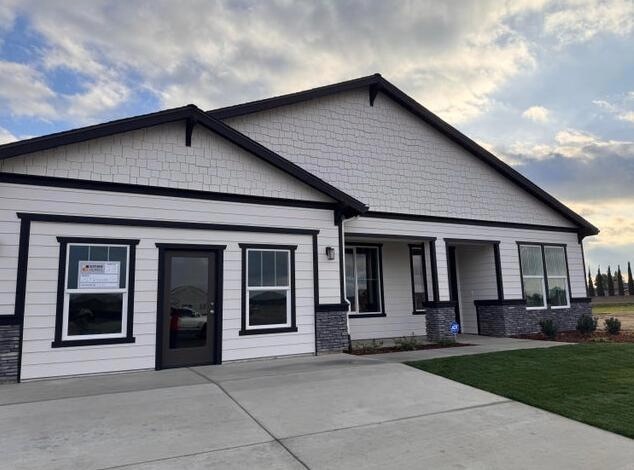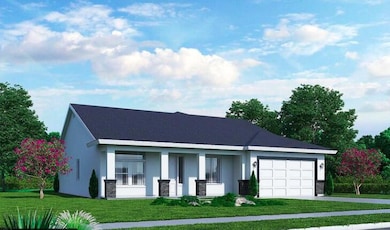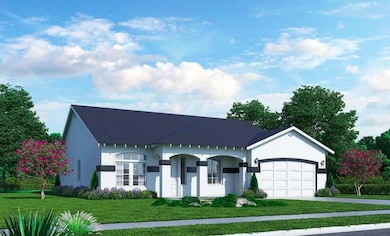
807 Castle Ave Exeter, CA 93221
Estimated payment $4,008/month
Highlights
- New Construction
- Tankless Water Heater
- Ceiling Fan
- No HOA
- High Efficiency Air Conditioning
- ENERGY STAR Qualified Equipment
About This Home
The Valencia 2414sq. ft. plan offers 3 bedrooms +den option or 4-5 bedrooms, with 2-3 bathrooms. On certain lots, this home accommodates a 3-car garage with optional drive through door at the third bay. This home offers an open kitchen with a large island, providing extra dining in the nook, a double-door pantry for surplus storage, a sizable laundry room, a vaulted ceiling living room which gives access to the covered patio. The primary bedroom features an opulent bathroom with an optional barn door for privacy, dual walk-in closets, two sinks, a broad shower and a tub. Off the hallway are two more ample bedrooms, a full bath and a roomy linen closet. Buyers can choose from one of three front elevations to match their style preference. Contact one of our new homes specialists to see how this home can suit your needs. *Options could vary, contact agent for more info
Home Details
Home Type
- Single Family
Year Built
- Built in 2025 | New Construction
Lot Details
- 0.26 Acre Lot
- Lot Dimensions are 175x68
Parking
- 2 Car Garage
Home Design
- Composition Roof
Interior Spaces
- 2,414 Sq Ft Home
- 1-Story Property
- Ceiling Fan
- ENERGY STAR Qualified Dishwasher
Bedrooms and Bathrooms
- 4 Bedrooms
- 2 Full Bathrooms
Eco-Friendly Details
- ENERGY STAR Qualified Equipment
Utilities
- High Efficiency Air Conditioning
- Central Air
- Heating System Uses Natural Gas
- Natural Gas Connected
- Tankless Water Heater
- Cable TV Available
Community Details
- No Home Owners Association
Listing and Financial Details
- Assessor Parcel Number 138200038000
Map
Home Values in the Area
Average Home Value in this Area
Property History
| Date | Event | Price | Change | Sq Ft Price |
|---|---|---|---|---|
| 04/19/2025 04/19/25 | Pending | -- | -- | -- |
| 04/19/2025 04/19/25 | For Sale | $609,028 | -- | $252 / Sq Ft |
Similar Homes in Exeter, CA
Source: Tulare County MLS
MLS Number: 234755
- 695 Sunnyview Ct
- 142 Old Line Ct
- 200 Sequoia Dr
- 340 Hampton Ct
- 311 Hampton Ct
- 331 Hampton Ct
- 330 Hampton Ct
- 371 Hampton Ct
- 310 Hampton Ct
- 302 Hampton Ct
- 391 Hampton Ct
- 321 Hampton Ct
- 341 Hampton Ct Unit Lot 5
- 343 Windsor Ct
- 323 Windsor Ct
- 76 Atwood Lot 14 Ave
- 314 Windsor Ct
- 410 N E St
- 314 N Albert Ave Unit 96
- 300 Peach Dr


