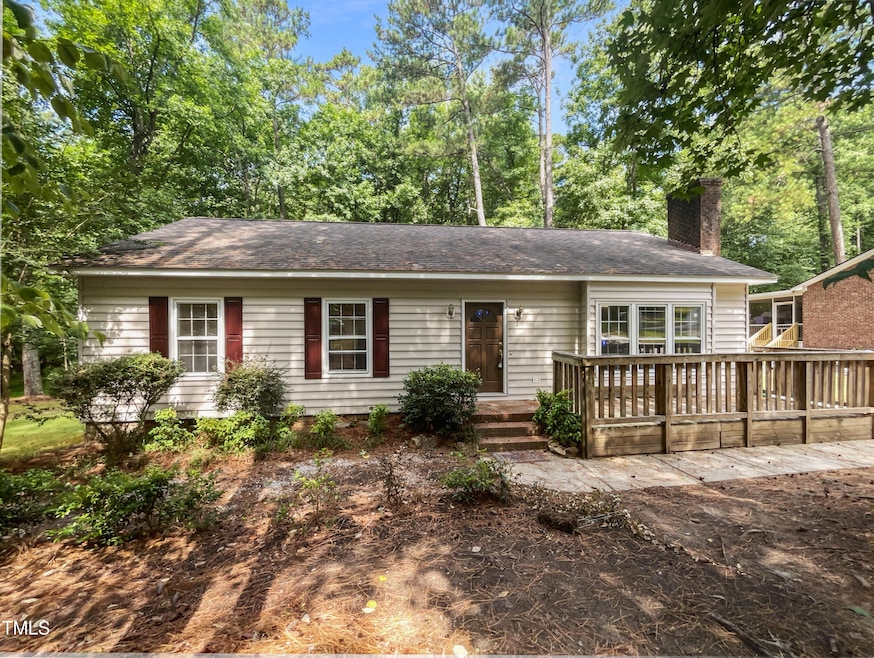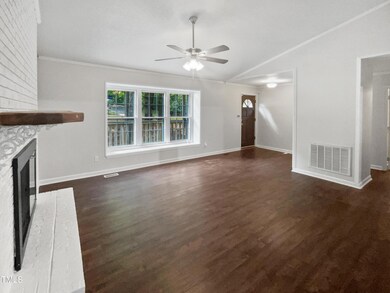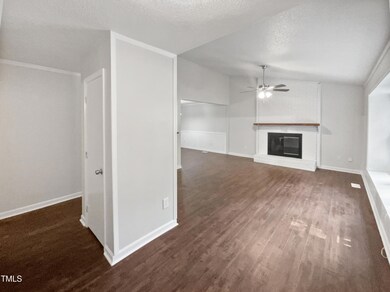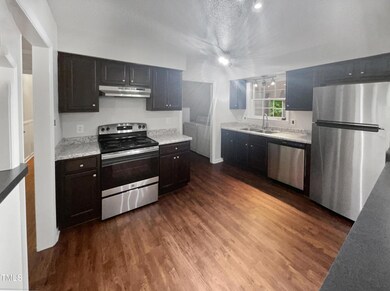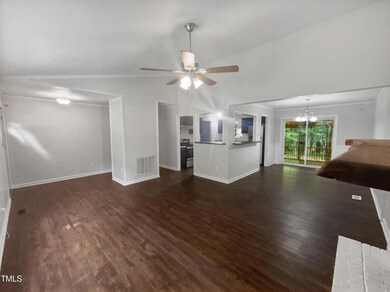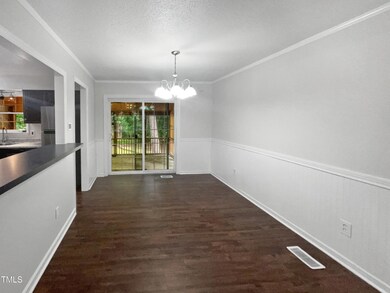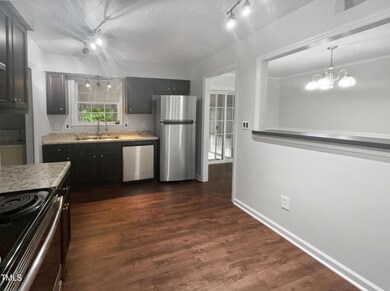
807 Flanders St Garner, NC 27529
Highlights
- 0.66 Acre Lot
- No HOA
- Stainless Steel Appliances
- Timber Drive Elementary Rated A-
- Screened Porch
- Eat-In Kitchen
About This Home
As of April 2025Welcome to this delightful 3-bedroom, 2-bath ranch-style home, perfectly situated on a quiet dead-end street in a serene neighborhood. As you step inside, you'll appreciate the open and inviting floor plan that effortlessly blends comfort and functionality. The home features a spacious screened-in back porch, ideal for enjoying morning coffee or evening relaxation while overlooking the expansive backyard, perfect for gardening, playing, or hosting gatherings. Each bedroom is generously sized, offering plenty of natural light and ample closet space. The location is unbeatable, with convenient access to nearby shopping stores, ensuring all your essentials are just a short drive away. This home is a true gem, offering the perfect combination of peaceful living and urban convenience. Don't miss your chance to make it your own.
Home Details
Home Type
- Single Family
Est. Annual Taxes
- $3,295
Year Built
- Built in 1979
Lot Details
- 0.66 Acre Lot
- Back and Front Yard
Home Design
- Shingle Roof
- Vinyl Siding
Interior Spaces
- 1,363 Sq Ft Home
- 1-Story Property
- Ceiling Fan
- Living Room with Fireplace
- Screened Porch
Kitchen
- Eat-In Kitchen
- Free-Standing Electric Range
- Dishwasher
- Stainless Steel Appliances
Flooring
- Carpet
- Tile
- Vinyl
Bedrooms and Bathrooms
- 3 Bedrooms
- Walk-In Closet
- 2 Full Bathrooms
Laundry
- Laundry Room
- Washer and Electric Dryer Hookup
Parking
- 2 Parking Spaces
- Private Driveway
- 2 Open Parking Spaces
Schools
- Timber Drive Elementary School
- East Garner Middle School
- Garner High School
Utilities
- Cooling Available
- Heat Pump System
Community Details
- No Home Owners Association
- Heather Hill Subdivision
Listing and Financial Details
- Assessor Parcel Number 1700957509
Map
Home Values in the Area
Average Home Value in this Area
Property History
| Date | Event | Price | Change | Sq Ft Price |
|---|---|---|---|---|
| 04/03/2025 04/03/25 | Sold | $304,000 | -2.6% | $223 / Sq Ft |
| 03/07/2025 03/07/25 | Pending | -- | -- | -- |
| 03/03/2025 03/03/25 | Price Changed | $312,000 | -1.3% | $229 / Sq Ft |
| 02/13/2025 02/13/25 | Price Changed | $316,000 | -0.9% | $232 / Sq Ft |
| 10/17/2024 10/17/24 | Price Changed | $319,000 | -0.3% | $234 / Sq Ft |
| 09/05/2024 09/05/24 | Price Changed | $320,000 | -1.5% | $235 / Sq Ft |
| 08/06/2024 08/06/24 | For Sale | $325,000 | +6.9% | $238 / Sq Ft |
| 07/30/2024 07/30/24 | Off Market | $304,000 | -- | -- |
| 07/25/2024 07/25/24 | Price Changed | $325,000 | -1.5% | $238 / Sq Ft |
| 07/03/2024 07/03/24 | For Sale | $330,000 | -- | $242 / Sq Ft |
Tax History
| Year | Tax Paid | Tax Assessment Tax Assessment Total Assessment is a certain percentage of the fair market value that is determined by local assessors to be the total taxable value of land and additions on the property. | Land | Improvement |
|---|---|---|---|---|
| 2024 | $3,296 | $316,938 | $132,000 | $184,938 |
| 2023 | $2,654 | $205,104 | $75,600 | $129,504 |
| 2022 | $2,423 | $205,104 | $75,600 | $129,504 |
| 2021 | $2,301 | $205,104 | $75,600 | $129,504 |
| 2020 | $2,270 | $205,104 | $75,600 | $129,504 |
| 2019 | $1,841 | $142,167 | $48,000 | $94,167 |
| 2018 | $1,707 | $142,167 | $48,000 | $94,167 |
| 2017 | $1,651 | $136,190 | $48,000 | $88,190 |
| 2016 | $1,563 | $136,190 | $48,000 | $88,190 |
| 2015 | $1,501 | $130,830 | $42,000 | $88,830 |
| 2014 | $1,430 | $130,830 | $42,000 | $88,830 |
Mortgage History
| Date | Status | Loan Amount | Loan Type |
|---|---|---|---|
| Open | $243,200 | New Conventional | |
| Previous Owner | $123,300 | New Conventional | |
| Previous Owner | $8,571 | FHA | |
| Previous Owner | $123,075 | FHA | |
| Previous Owner | $119,770 | FHA | |
| Previous Owner | $103,688 | Unknown | |
| Previous Owner | $25,372 | Unknown |
Deed History
| Date | Type | Sale Price | Title Company |
|---|---|---|---|
| Warranty Deed | $304,000 | None Listed On Document | |
| Warranty Deed | $314,500 | None Listed On Document | |
| Warranty Deed | $138,000 | None Available | |
| Interfamily Deed Transfer | -- | None Available |
Similar Homes in the area
Source: Doorify MLS
MLS Number: 10039250
APN: 1700.12-95-7509-000
- 1010 Flanders St
- 409 MacHost Dr
- 725 Thompson Rd
- 205 Coachman Dr
- 1508 Woods Creek Dr
- 1206 Dubose St
- 715 Thompson Rd
- 721 Thompson Rd
- 1408 Edgebrook Dr
- 111 Whithorne Dr
- 104 Tyser Place
- 1107 Edgebrook Dr
- 1600 S Wade Ave
- 130 Buffaloe Grove Ln
- 131 Carriage House Trail
- 1600 Buffaloe Rd
- 108 Cheney Ct
- 121 Drumbuie Place
- 1317 Kelly Rd
- 1604 Cane Creek Dr
