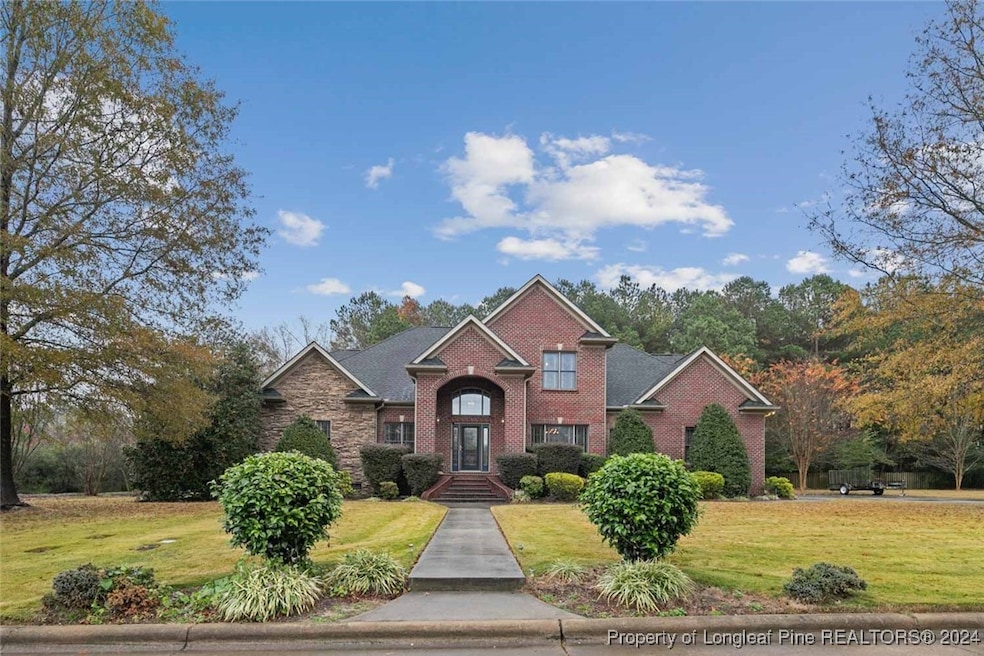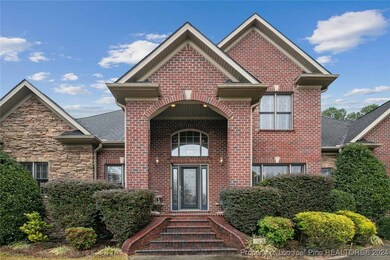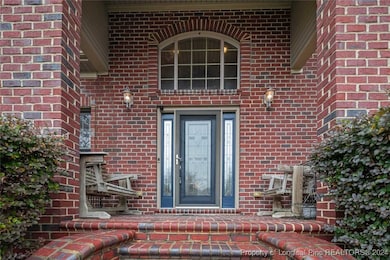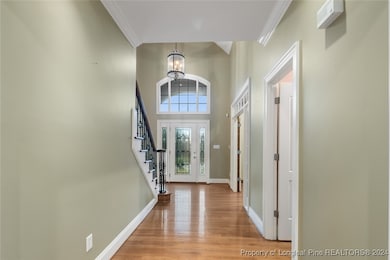
Highlights
- Wood Flooring
- 1 Fireplace
- Corner Lot
- Main Floor Primary Bedroom
- Sun or Florida Room
- No HOA
About This Home
As of January 2025EXECUTIVE STYLE HOME Features 4053 SF, 4BR, 3.5BA; GOURMET KITCHEN w/Granite, SUB ZERO FRIG, Standing NAT GAS COOK TOP, Island w/prep sink, 54" Custom Cabinetry, EAT-AT-BAR, Pantry! Hardwood & Tile Flrs, CUSTOM BUILT-INS in OFFICE~DINING~LIVING Areas! Lovely SUN ROOM leads to Open TERRACE & PATIO, 1ST Flr MAIN SUITE! 2nd FLR FAMILY RM w/Wet Bar & additional FIN BONUS Rm! Fireplace w/Gas Logs, NAT GAS Tankless Water Heater, Intercom/AUDIO SYS, ALARM SYS, Sod w/IRRIGATION on Sep Meter!
Home Details
Home Type
- Single Family
Est. Annual Taxes
- $5,597
Year Built
- Built in 2003
Lot Details
- Street terminates at a dead end
- Corner Lot
Parking
- 2 Car Attached Garage
Interior Spaces
- 3,952 Sq Ft Home
- 2-Story Property
- Ceiling Fan
- 1 Fireplace
- Entrance Foyer
- Formal Dining Room
- Den
- Sun or Florida Room
- Washer and Dryer Hookup
Kitchen
- Eat-In Kitchen
- Dishwasher
Flooring
- Wood
- Carpet
Bedrooms and Bathrooms
- 4 Bedrooms
- Primary Bedroom on Main
- En-Suite Primary Bedroom
Schools
- Dunn Middle School
- Triton High School
Additional Features
- Patio
- Forced Air Heating and Cooling System
Community Details
- No Home Owners Association
- Dunn Subdivision
Listing and Financial Details
- Assessor Parcel Number 021517 0018 07
- Seller Considering Concessions
Map
Home Values in the Area
Average Home Value in this Area
Property History
| Date | Event | Price | Change | Sq Ft Price |
|---|---|---|---|---|
| 01/30/2025 01/30/25 | Sold | $550,000 | -4.3% | $139 / Sq Ft |
| 12/14/2024 12/14/24 | Pending | -- | -- | -- |
| 12/01/2024 12/01/24 | For Sale | $575,000 | -- | $145 / Sq Ft |
Tax History
| Year | Tax Paid | Tax Assessment Tax Assessment Total Assessment is a certain percentage of the fair market value that is determined by local assessors to be the total taxable value of land and additions on the property. | Land | Improvement |
|---|---|---|---|---|
| 2024 | $5,597 | $440,765 | $0 | $0 |
| 2023 | $5,421 | $440,765 | $0 | $0 |
| 2022 | $5,164 | $440,765 | $0 | $0 |
| 2021 | $5,164 | $373,460 | $0 | $0 |
| 2020 | $5,164 | $373,460 | $0 | $0 |
| 2019 | $5,074 | $373,460 | $0 | $0 |
| 2018 | $5,149 | $373,460 | $0 | $0 |
| 2017 | $5,149 | $373,460 | $0 | $0 |
| 2016 | $4,437 | $321,070 | $0 | $0 |
| 2015 | -- | $321,070 | $0 | $0 |
| 2014 | -- | $321,070 | $0 | $0 |
Mortgage History
| Date | Status | Loan Amount | Loan Type |
|---|---|---|---|
| Open | $522,500 | New Conventional | |
| Previous Owner | $413,250 | New Conventional | |
| Previous Owner | $159,900 | Purchase Money Mortgage | |
| Previous Owner | $100,000 | Credit Line Revolving | |
| Previous Owner | $123,800 | Credit Line Revolving |
Deed History
| Date | Type | Sale Price | Title Company |
|---|---|---|---|
| Warranty Deed | $550,000 | None Listed On Document | |
| Warranty Deed | $435,000 | None Available | |
| Warranty Deed | $435,000 | -- |
Similar Homes in Dunn, NC
Source: Longleaf Pine REALTORS®
MLS Number: 735364
APN: 021517 0018 07
- 132 Rollingwood Dr
- 100 Brandywood Dr
- 1210 Guy Ave
- 108 George St
- 707 Memorial Ave
- 1503 Fairview St
- 1108 Friendly Rd
- 127 Fairfield Cir
- 1403 Fairground Rd
- 1104 W Cole St
- 302 Saints St
- 410 W Barrington St
- 108 Gulf Dr
- 106 Bishop Ln
- 101 Pine St
- 1007 N King Ave
- 306 W Granville St
- 704 N Orange Ave
- 1130 N Fayetteville Ave
- 1120 N Fayetteville Ave






