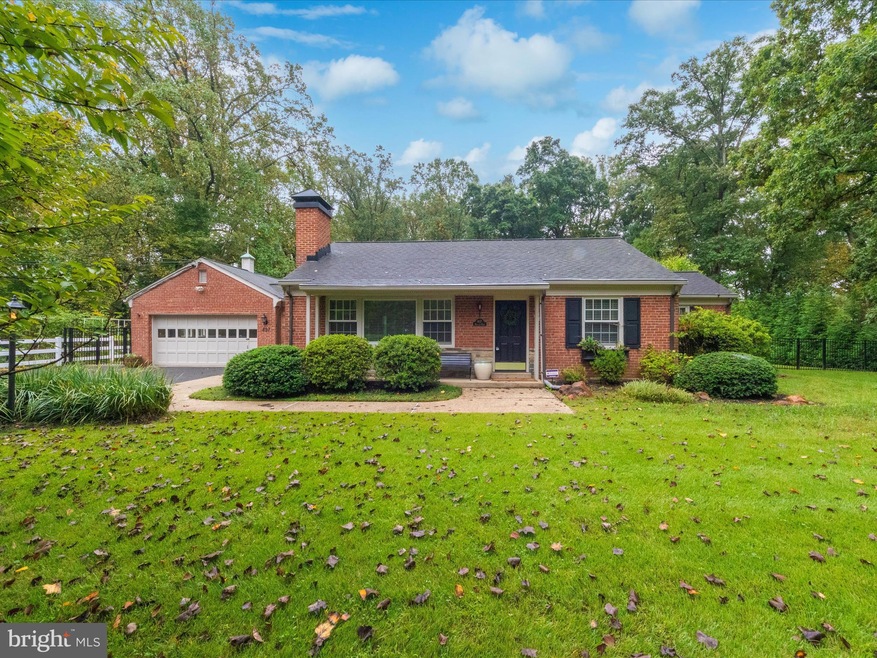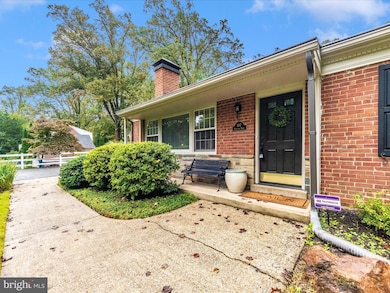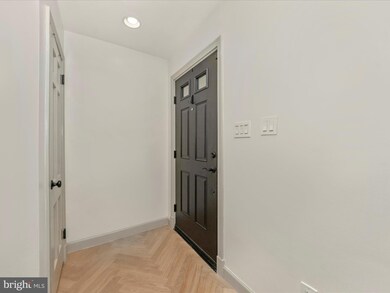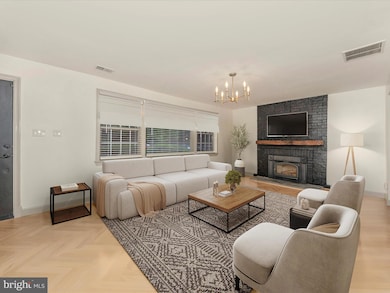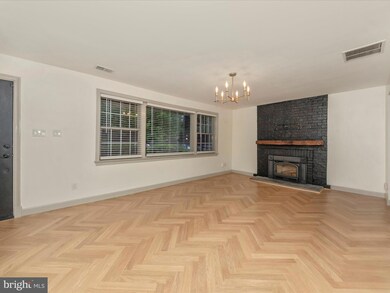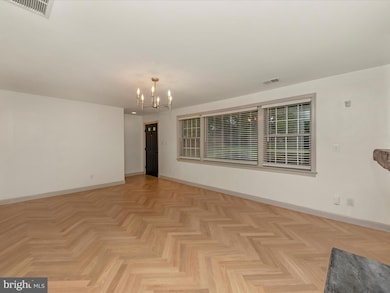
807 Midland Rd Silver Spring, MD 20904
Highlights
- 0.91 Acre Lot
- Open Floorplan
- Rambler Architecture
- Dr. Charles R. Drew Elementary School Rated A
- Wood Burning Stove
- Wood Flooring
About This Home
As of October 2024Nicely updated, charming and so highly captivating one level Brick turn key home! Spectacular, beautiful deep wooded park like lot of nearly 1 acre. Attached 2 car garage affords endless expansion possibilities. Additional covered parking in the expansive rear fenced yard. Minutes to Glenmont Metro, easy access to 495, ICC, shopping, parks, playground, trails, community pool, major commuter routes. "Generac" backup generator, recent composite deck, newly finished herringbone pattern wood floors, s.s. appliances, Walnut kitchen cabinets, granite counters, energy efficient induction range, custom built in's in primary bedroom, interior exposed brick mudroom, wood burning fireplace insert, tankless energy efficient Bosch hot water heater.
Home Details
Home Type
- Single Family
Est. Annual Taxes
- $5,602
Year Built
- Built in 1950
Lot Details
- 0.91 Acre Lot
- Back Yard Fenced
- Property is zoned RE1
Parking
- 2 Car Attached Garage
- Front Facing Garage
- Garage Door Opener
- Driveway
Home Design
- Rambler Architecture
- Brick Exterior Construction
- Slab Foundation
Interior Spaces
- 1,203 Sq Ft Home
- Property has 1 Level
- Open Floorplan
- Built-In Features
- 1 Fireplace
- Wood Burning Stove
- Dining Area
- Wood Flooring
Kitchen
- Electric Oven or Range
- Microwave
- Ice Maker
- Dishwasher
- Stainless Steel Appliances
- Upgraded Countertops
- Disposal
Bedrooms and Bathrooms
- 2 Main Level Bedrooms
- 1 Full Bathroom
Laundry
- Dryer
- Front Loading Washer
Accessible Home Design
- No Interior Steps
- Level Entry For Accessibility
Utilities
- Forced Air Heating and Cooling System
- Natural Gas Water Heater
Community Details
- No Home Owners Association
- Paint Branch Farms Subdivision
Listing and Financial Details
- Tax Lot 2
- Assessor Parcel Number 160502716158
Map
Home Values in the Area
Average Home Value in this Area
Property History
| Date | Event | Price | Change | Sq Ft Price |
|---|---|---|---|---|
| 10/21/2024 10/21/24 | Sold | $560,000 | +2.0% | $466 / Sq Ft |
| 10/08/2024 10/08/24 | Pending | -- | -- | -- |
| 10/03/2024 10/03/24 | For Sale | $549,000 | +33.9% | $456 / Sq Ft |
| 12/05/2017 12/05/17 | Sold | $410,000 | +2.5% | $341 / Sq Ft |
| 10/31/2017 10/31/17 | Pending | -- | -- | -- |
| 10/27/2017 10/27/17 | For Sale | $400,000 | -- | $333 / Sq Ft |
Tax History
| Year | Tax Paid | Tax Assessment Tax Assessment Total Assessment is a certain percentage of the fair market value that is determined by local assessors to be the total taxable value of land and additions on the property. | Land | Improvement |
|---|---|---|---|---|
| 2024 | $5,602 | $422,033 | $0 | $0 |
| 2023 | $6,011 | $400,400 | $312,200 | $88,200 |
| 2022 | $4,369 | $399,367 | $0 | $0 |
| 2021 | $4,236 | $398,333 | $0 | $0 |
| 2020 | $4,236 | $397,300 | $312,200 | $85,100 |
| 2019 | $4,168 | $393,833 | $0 | $0 |
| 2018 | $4,007 | $390,367 | $0 | $0 |
| 2017 | $4,040 | $386,900 | $0 | $0 |
| 2016 | -- | $375,233 | $0 | $0 |
| 2015 | -- | $363,567 | $0 | $0 |
| 2014 | -- | $351,900 | $0 | $0 |
Mortgage History
| Date | Status | Loan Amount | Loan Type |
|---|---|---|---|
| Previous Owner | $364,472 | New Conventional | |
| Previous Owner | $370,500 | New Conventional | |
| Previous Owner | $20,000 | Credit Line Revolving | |
| Previous Owner | $313,500 | New Conventional |
Deed History
| Date | Type | Sale Price | Title Company |
|---|---|---|---|
| Deed | $560,000 | Main Street Settlements | |
| Deed | $330,000 | Stewart Title Guaranty Co | |
| Deed | $180,000 | -- |
Similar Homes in the area
Source: Bright MLS
MLS Number: MDMC2150960
APN: 05-02716158
- 807 Copley Ln
- 713 Anderson St
- 1105 Gresham Rd
- 1021 E Randolph Rd
- 13121 Broadmore Rd
- 13137 Broadmore Rd
- 610 Orchard Way
- 13707 Notley Rd
- 13704 New Hampshire Ave
- 6 & 10 Vital Way
- 1412 Crockett Ln
- 13711 Notley Rd
- 13833 Castle Cliff Way
- 901 Hobbs Dr
- 13715 Notley Rd
- 13719 Notley Rd
- 808 Hobbs Dr
- 13114 Kara Ln
- 13410 Tamarack Rd
- 13404 Bregman Rd
