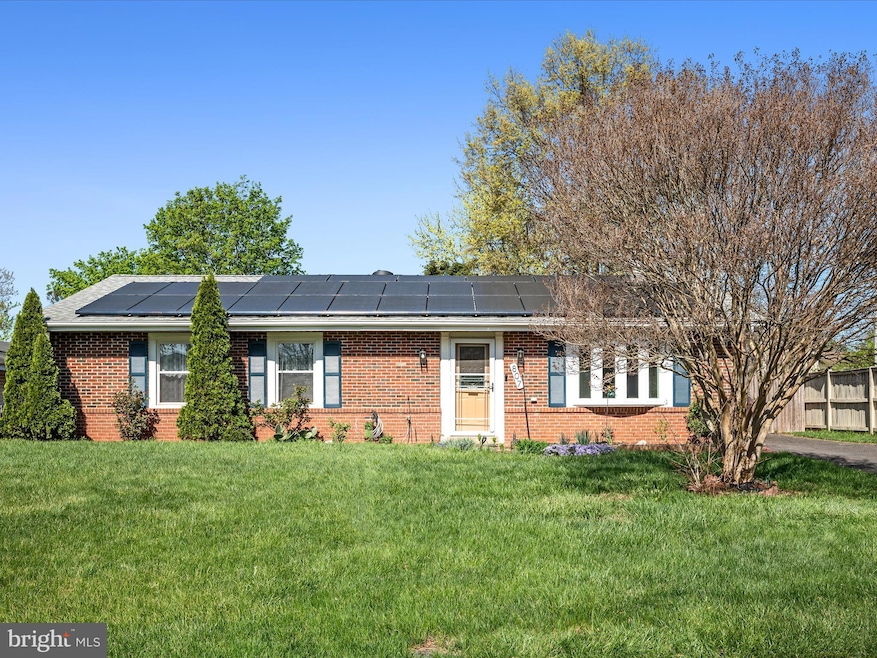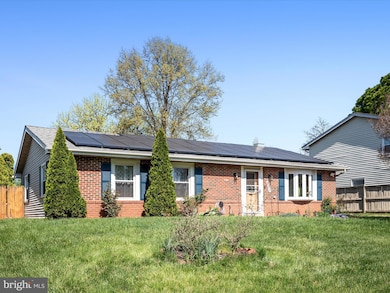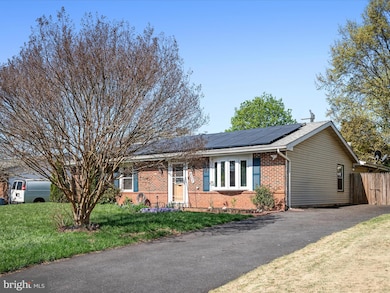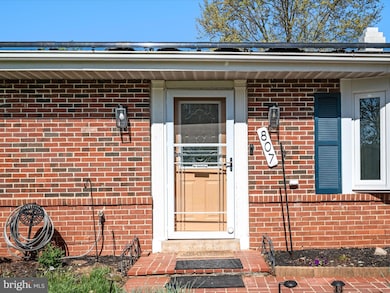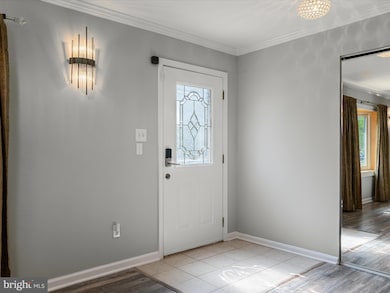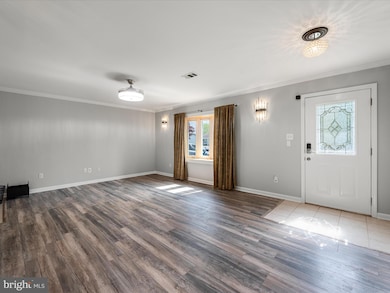
807 N Amelia St Sterling, VA 20164
Estimated payment $3,931/month
Highlights
- Open Floorplan
- Main Floor Bedroom
- No HOA
- Rambler Architecture
- Hydromassage or Jetted Bathtub
- Upgraded Countertops
About This Home
Beautiful home located in Sterling Park, featuring recent updates with the latest renovation in 2024. It includes 4 bedrooms, 2 bathrooms, and an additional den/bonus room. The 4th bedroom offers a private entrance and porch. The open floor plan includes a contemporary kitchen with granite countertops, an island, and Energy Star appliances. The home has new flooring throughout, barn doors, and modernized bathrooms. The primary bathroom includes a state-of-the-art walk-in shower, while the main bathroom is equipped with a jetted soaking tub. The laundry room has also been redesigned for improved functionality. The fenced backyard includes a gazebo, firepit, outdoor furniture, and 2 sheds, which are included with the property. A home warranty is provided by the seller. Solar panels installed to keep energy costs low. A must see!
Home Details
Home Type
- Single Family
Est. Annual Taxes
- $4,733
Year Built
- Built in 1971 | Remodeled in 2024
Lot Details
- 10,019 Sq Ft Lot
- Wood Fence
- Property is in excellent condition
- Property is zoned PDH3
Home Design
- Rambler Architecture
- Slab Foundation
- Asphalt Roof
- Masonry
Interior Spaces
- 1,668 Sq Ft Home
- Property has 1 Level
- Open Floorplan
- Ceiling Fan
- Corner Fireplace
- Double Pane Windows
- Vinyl Clad Windows
- Insulated Windows
- Bay Window
- Living Room
- Combination Kitchen and Dining Room
- Den
- Luxury Vinyl Plank Tile Flooring
Kitchen
- Electric Oven or Range
- Built-In Microwave
- Ice Maker
- Dishwasher
- Kitchen Island
- Upgraded Countertops
- Disposal
Bedrooms and Bathrooms
- 4 Main Level Bedrooms
- En-Suite Primary Bedroom
- En-Suite Bathroom
- 2 Full Bathrooms
- Hydromassage or Jetted Bathtub
- Walk-in Shower
Laundry
- Laundry on main level
- Dryer
- Washer
Parking
- Free Parking
- Driveway
- Off-Street Parking
Schools
- Rolling Ridge Elementary School
- Sterling Middle School
- Park View High School
Utilities
- Central Heating and Cooling System
- Air Source Heat Pump
- Tankless Water Heater
- Natural Gas Water Heater
Additional Features
- Level Entry For Accessibility
- Energy-Efficient Appliances
Community Details
- No Home Owners Association
- Sterling Subdivision
Listing and Financial Details
- Tax Lot 2164
- Assessor Parcel Number 021389115000
Map
Home Values in the Area
Average Home Value in this Area
Tax History
| Year | Tax Paid | Tax Assessment Tax Assessment Total Assessment is a certain percentage of the fair market value that is determined by local assessors to be the total taxable value of land and additions on the property. | Land | Improvement |
|---|---|---|---|---|
| 2024 | $4,734 | $547,260 | $209,400 | $337,860 |
| 2023 | $3,836 | $491,900 | $209,400 | $282,500 |
| 2022 | $3,720 | $471,540 | $189,400 | $282,140 |
| 2021 | $3,675 | $428,520 | $179,400 | $249,120 |
| 2020 | $4,454 | $430,370 | $154,400 | $275,970 |
| 2019 | $4,198 | $401,740 | $154,400 | $247,340 |
| 2018 | $4,237 | $390,540 | $139,400 | $251,140 |
| 2017 | $4,339 | $385,650 | $139,400 | $246,250 |
| 2016 | $4,193 | $366,210 | $0 | $0 |
| 2015 | $3,952 | $227,320 | $0 | $227,320 |
| 2014 | $3,831 | $210,820 | $0 | $210,820 |
Property History
| Date | Event | Price | Change | Sq Ft Price |
|---|---|---|---|---|
| 04/25/2025 04/25/25 | For Sale | $635,000 | +81.4% | $381 / Sq Ft |
| 05/28/2013 05/28/13 | Sold | $350,000 | +0.3% | $211 / Sq Ft |
| 04/11/2013 04/11/13 | For Sale | $349,000 | 0.0% | $211 / Sq Ft |
| 04/03/2013 04/03/13 | Pending | -- | -- | -- |
| 03/14/2013 03/14/13 | For Sale | $349,000 | +58.6% | $211 / Sq Ft |
| 01/28/2013 01/28/13 | Sold | $220,000 | 0.0% | $133 / Sq Ft |
| 01/07/2013 01/07/13 | Price Changed | $220,000 | -11.6% | $133 / Sq Ft |
| 01/03/2013 01/03/13 | Pending | -- | -- | -- |
| 01/02/2013 01/02/13 | For Sale | $249,000 | -- | $150 / Sq Ft |
Deed History
| Date | Type | Sale Price | Title Company |
|---|---|---|---|
| Warranty Deed | $350,000 | -- | |
| Special Warranty Deed | $220,000 | -- | |
| Trustee Deed | $405,303 | -- | |
| Deed | $230,000 | -- |
Mortgage History
| Date | Status | Loan Amount | Loan Type |
|---|---|---|---|
| Open | $225,000 | New Conventional | |
| Closed | $284,347 | Stand Alone Refi Refinance Of Original Loan | |
| Closed | $277,429 | New Conventional | |
| Closed | $315,000 | New Conventional | |
| Previous Owner | $228,172 | FHA |
Similar Homes in Sterling, VA
Source: Bright MLS
MLS Number: VALO2093146
APN: 021-38-9115
- 900 N Amelia St
- 805 N Sterling Blvd
- 724 N Argonne Ave
- 46360 Reddish Knob Dr
- 723 N York Rd
- 605 N York Rd
- 603 N York Rd
- 235 E Juniper Ave
- 21047 Barcroft Way
- 46712 Fielding Terrace
- 228 W Ash Rd
- 239 N Cameron Ct
- 46746 Woodmint Terrace
- 406 Hummer Ct
- 406 W Beech Rd
- 21460 Mount Sterling Terrace Unit 103
- 316 Hanford Ct
- 46320 Mount Milstead Terrace Unit 105
- 103 E Amhurst St
- 603 W Church Rd
