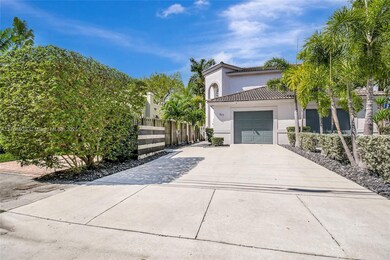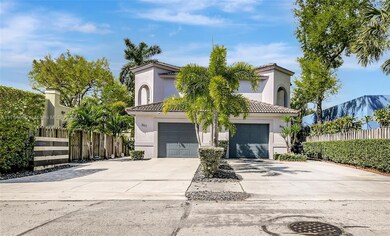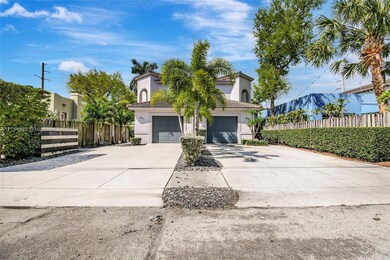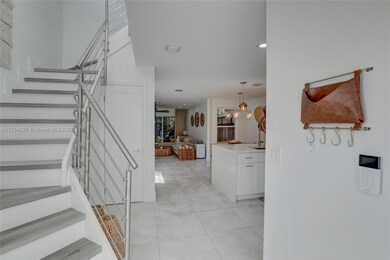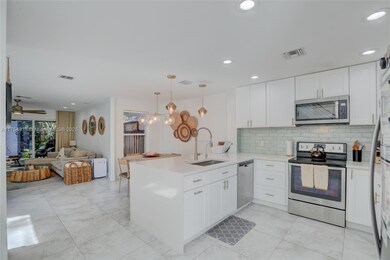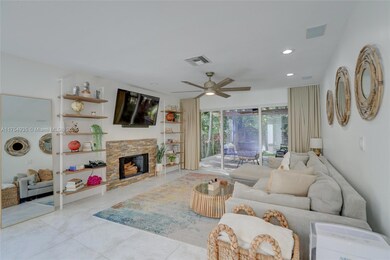
807 SW 8th Terrace Fort Lauderdale, FL 33315
Tarpon River NeighborhoodEstimated payment $4,224/month
Highlights
- Garden View
- Fireplace
- High Impact Windows
- No HOA
- 1 Car Attached Garage
- 2-minute walk to Lewis Landing Park
About This Home
Discover this beautifully renovated 2-bedroom, 2.5-bathroom townhouse in the highly desirable Tarpon River neighborhood of Fort Lauderdale! This move-in-ready home boasts a modern kitchen with quartz countertops and stylish cabinetry. Tile and vinyl flooring flows throughout, complementing the fully updated bathrooms designed with contemporary finishes. Impact windows and doors throughout. Step outside to an oversized backyard, perfect for entertaining, featuring a spacious deck and a charming pergola—your own private retreat! No HOA, giving you the freedom to make this home truly your own. Whole home water filtration system. Located just minutes from downtown Fort Lauderdale, Las Olas, and the beach, this is an opportunity you don’t want to miss!
Townhouse Details
Home Type
- Townhome
Est. Annual Taxes
- $7,227
Year Built
- Built in 1998
Parking
- 1 Car Attached Garage
Home Design
- Concrete Block And Stucco Construction
Interior Spaces
- 1,494 Sq Ft Home
- Property has 2 Levels
- Built-In Features
- Fireplace
- Garden Views
Kitchen
- Electric Range
- Dishwasher
- Disposal
Flooring
- Tile
- Vinyl
Bedrooms and Bathrooms
- 2 Bedrooms
- Primary Bedroom Upstairs
- Walk-In Closet
- Shower Only
Laundry
- Laundry in Utility Room
- Dryer
- Washer
Home Security
Schools
- Croissant Park Elementary School
- New River Middle School
- Stranahan High School
Utilities
- Central Heating and Cooling System
- Electric Water Heater
Additional Features
- Patio
- Fenced
- West of U.S. Route 1
Listing and Financial Details
- Assessor Parcel Number 504210410273
Community Details
Overview
- No Home Owners Association
- Seawanna Condos
- Seawanna Subdivision
Pet Policy
- Pets Allowed
Security
- High Impact Windows
- High Impact Door
Map
Home Values in the Area
Average Home Value in this Area
Tax History
| Year | Tax Paid | Tax Assessment Tax Assessment Total Assessment is a certain percentage of the fair market value that is determined by local assessors to be the total taxable value of land and additions on the property. | Land | Improvement |
|---|---|---|---|---|
| 2025 | $7,227 | $407,180 | -- | -- |
| 2024 | $7,076 | $395,710 | -- | -- |
| 2023 | $7,076 | $384,190 | $0 | $0 |
| 2022 | $6,716 | $373,000 | $0 | $0 |
| 2021 | $6,520 | $362,140 | $18,750 | $343,390 |
| 2020 | $5,265 | $295,680 | $18,750 | $276,930 |
| 2019 | $4,937 | $289,850 | $15,630 | $274,220 |
| 2018 | $4,544 | $258,200 | $15,630 | $242,570 |
| 2017 | $4,102 | $203,810 | $0 | $0 |
| 2016 | $4,012 | $185,290 | $0 | $0 |
| 2015 | $3,871 | $168,450 | $0 | $0 |
| 2014 | $3,389 | $153,140 | $0 | $0 |
| 2013 | -- | $139,220 | $15,630 | $123,590 |
Property History
| Date | Event | Price | Change | Sq Ft Price |
|---|---|---|---|---|
| 03/03/2025 03/03/25 | For Sale | $649,000 | +73.1% | $434 / Sq Ft |
| 03/22/2018 03/22/18 | Sold | $375,000 | -16.5% | $228 / Sq Ft |
| 02/20/2018 02/20/18 | Pending | -- | -- | -- |
| 09/05/2017 09/05/17 | For Sale | $449,000 | -- | $273 / Sq Ft |
Deed History
| Date | Type | Sale Price | Title Company |
|---|---|---|---|
| Warranty Deed | $375,000 | Attorney | |
| Warranty Deed | $375,000 | Attorney | |
| Warranty Deed | $260,000 | Columbia Title Of Fl Inc |
Mortgage History
| Date | Status | Loan Amount | Loan Type |
|---|---|---|---|
| Open | $300,000 | New Conventional | |
| Previous Owner | $300,000 | New Conventional | |
| Previous Owner | $182,000 | New Conventional | |
| Previous Owner | $100,000 | Credit Line Revolving | |
| Previous Owner | $181,632 | Unknown |
Similar Homes in Fort Lauderdale, FL
Source: MIAMI REALTORS® MLS
MLS Number: A11754935
APN: 50-42-10-41-0273
- 808 SW 8th Terrace
- 901 SW 9th St
- 801 SW 8th Ave
- 820 SW 8th Ave
- 808-810 SW 9th St Unit 810
- 808-810 SW 9th St Unit 808
- 716 SW 9th Terrace Unit 1-2
- 716 SW 9th Terrace
- 724 SW 8th Way
- 705 SW 8th Ave
- 816 SW 10th St
- 807 SW 7th Ave Unit 807
- 604 SW 8th Ave
- 900 River Reach Dr Unit 522
- 900 River Reach Dr Unit 504
- 900 River Reach Dr Unit 414
- 900 River Reach Dr Unit 505
- 900 River Reach Dr Unit 201
- 610 SW 10th St Unit 610
- 1000 River Reach Dr Unit 119

