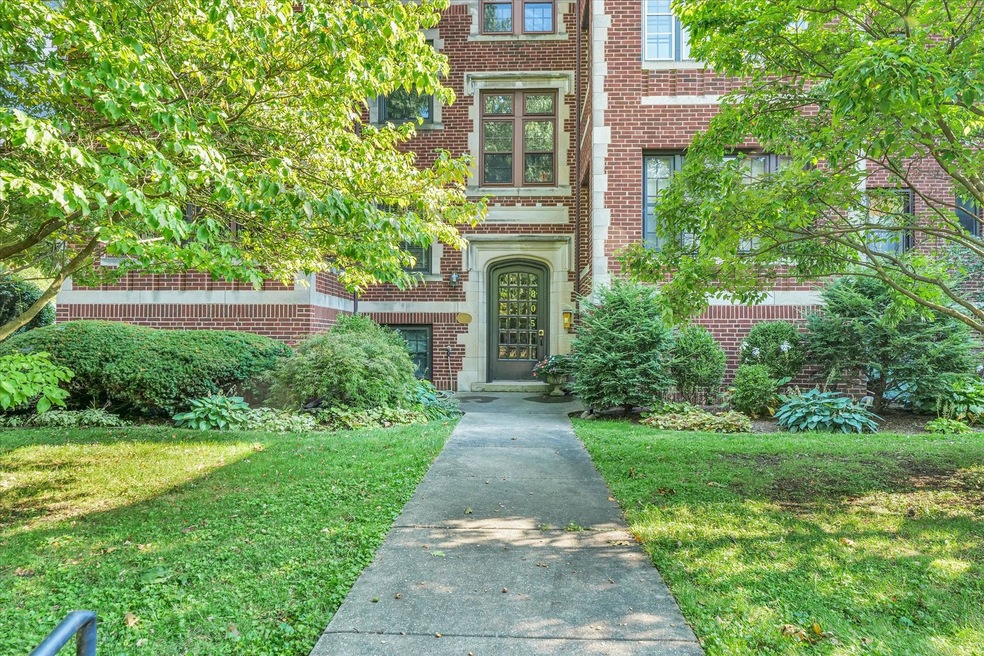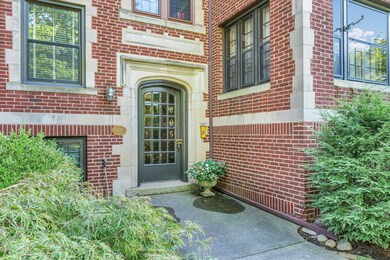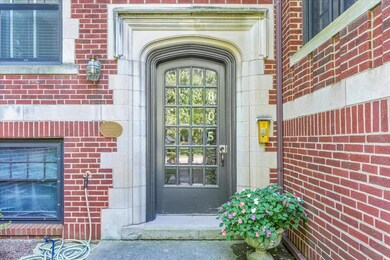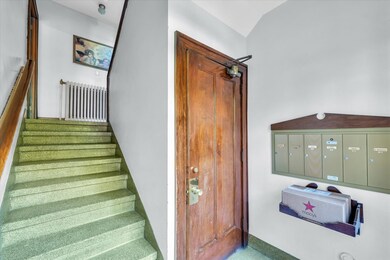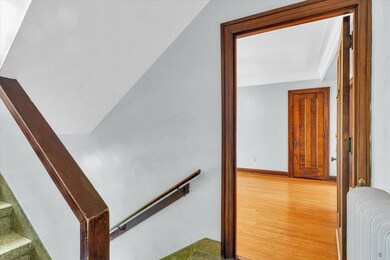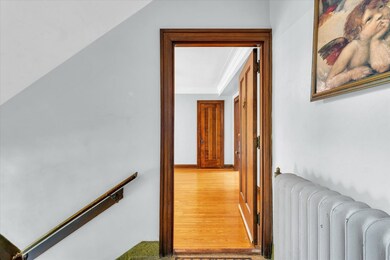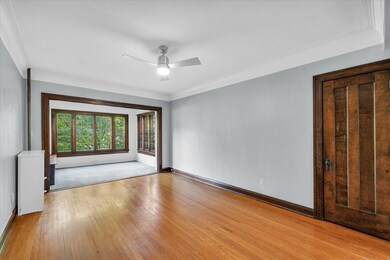807 W Church St Unit 2 Champaign, IL 61820
Highlights
- Fitness Center
- Mature Trees
- Main Floor Bedroom
- Central High School Rated A
- Wood Flooring
- Heated Sun or Florida Room
About This Home
As of October 2024Step into a timeless piece of Champaign history. This enchanting 1st-floor co-op resides in the historic 1920s Cambridge Building celebrating its 100-year anniversary. Adorned with original crown moldings, hardwood floors, and 10-foot ceilings, this unit exudes character and comfort. The sunroom is an amazing space bathed in natural light! Located just off the living room, you'll experience splendid views of the trees as they change throughout the seasons . The character extends into the kitchen with updated checkerboard flooring, freshly painted black cabinetry, and a newer stainless-steel sink. You'll appreciate the ample closet space throughout and a private basement storage unit. Monthly fee includes access to laundry facility, exercise room, heat, water, garbage, building maintenance, exterior care, and common insurance. As an added bonus, a one-car garage comes with the unit, as well as a shared outdoor space with grill and seating area. Additional off-street parking is available in the private lot. Broker owned.
Property Details
Home Type
- Co-Op
Est. Annual Taxes
- $2,093
Year Built
- Built in 1924
Lot Details
- Fenced Yard
- Mature Trees
HOA Fees
- $317 Monthly HOA Fees
Parking
- 1 Car Detached Garage
- Garage Transmitter
- Garage Door Opener
- Driveway
- Visitor Parking
- Off-Street Parking
- Parking Included in Price
- Unassigned Parking
Home Design
- Brick Exterior Construction
- Asphalt Roof
Interior Spaces
- 950 Sq Ft Home
- 3-Story Property
- Historic or Period Millwork
- Ceiling height of 9 feet or more
- Insulated Windows
- Family Room
- Living Room
- Formal Dining Room
- Heated Sun or Florida Room
- Storage
- Storm Screens
Kitchen
- Range with Range Hood
- Dishwasher
Flooring
- Wood
- Vinyl
Bedrooms and Bathrooms
- 1 Bedroom
- 1 Potential Bedroom
- Main Floor Bedroom
- Bathroom on Main Level
- 1 Full Bathroom
Laundry
- Laundry Room
- Dryer
- Washer
Unfinished Basement
- Walk-Out Basement
- Basement Fills Entire Space Under The House
- Exterior Basement Entry
- Finished Basement Bathroom
- Basement Storage
Outdoor Features
- Covered patio or porch
- Exterior Lighting
Schools
- Unit 4 Of Choice Elementary School
- Champaign/Middle Call Unit 4 351
- Central High School
Utilities
- One Cooling System Mounted To A Wall/Window
- Heating System Uses Natural Gas
Listing and Financial Details
- Homeowner Tax Exemptions
Community Details
Overview
- Association fees include heat, water, insurance, exercise facilities, exterior maintenance, lawn care, scavenger, snow removal
- 12 Units
- Bruce Conway Association, Phone Number (217) 369-4290
- Low-Rise Condominium
Amenities
- Building Patio
- Picnic Area
- Common Area
- Laundry Facilities
- Community Storage Space
Recreation
- Fitness Center
Pet Policy
- Pets up to 99 lbs
- Dogs and Cats Allowed
Map
Home Values in the Area
Average Home Value in this Area
Property History
| Date | Event | Price | Change | Sq Ft Price |
|---|---|---|---|---|
| 10/31/2024 10/31/24 | Sold | $130,000 | 0.0% | $137 / Sq Ft |
| 09/15/2024 09/15/24 | Pending | -- | -- | -- |
| 08/03/2024 08/03/24 | For Sale | $130,000 | -- | $137 / Sq Ft |
Tax History
| Year | Tax Paid | Tax Assessment Tax Assessment Total Assessment is a certain percentage of the fair market value that is determined by local assessors to be the total taxable value of land and additions on the property. | Land | Improvement |
|---|---|---|---|---|
| 2023 | $30,226 | $401,180 | $54,840 | $346,340 |
| 2022 | $26,952 | $370,090 | $50,590 | $319,500 |
| 2021 | $25,294 | $342,300 | $46,790 | $295,510 |
| 2020 | $25,883 | $342,300 | $46,790 | $295,510 |
| 2019 | $22,946 | $335,260 | $45,830 | $289,430 |
| 2018 | $21,865 | $329,980 | $45,110 | $284,870 |
| 2017 | $22,498 | $329,980 | $45,110 | $284,870 |
| 2016 | $20,033 | $323,190 | $44,180 | $279,010 |
| 2015 | $20,065 | $317,480 | $43,400 | $274,080 |
| 2014 | $14,434 | $247,580 | $43,400 | $204,180 |
| 2013 | $14,304 | $247,580 | $43,400 | $204,180 |
Mortgage History
| Date | Status | Loan Amount | Loan Type |
|---|---|---|---|
| Closed | $72,000 | Commercial | |
| Closed | $44,018 | Commercial | |
| Previous Owner | $100,000 | Purchase Money Mortgage | |
| Previous Owner | $88,000 | Commercial |
Deed History
| Date | Type | Sale Price | Title Company |
|---|---|---|---|
| Quit Claim Deed | -- | None Available | |
| Quit Claim Deed | -- | None Available |
Source: Midwest Real Estate Data (MRED)
MLS Number: 12129154
APN: 42-20-12-303-018
- 909 Cheshire Dr Unit B
- 806 W Washington St
- 912 W Hill St
- 612 W Clark St
- 915 W Clark St
- 707 W White St
- 503 N Willis Ave
- 713 W Vine St
- 1013 W Washington St
- 916 W Vine St
- 913 W Union St
- 615 W Union St
- 508 W Columbia Ave
- 817 W Harvard St
- 307 S Mckinley Ave
- 408 N Prairie St Unit 9
- 1201 W Washington St
- 303 Elmwood Dr
- 311 W Columbia Ave
- 318 Elmwood Dr
