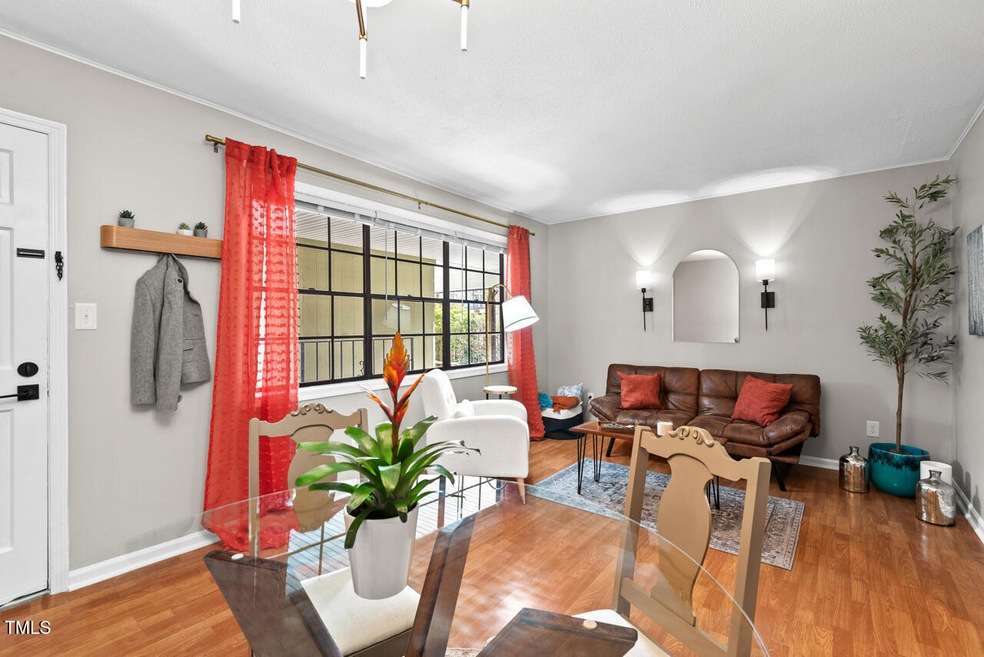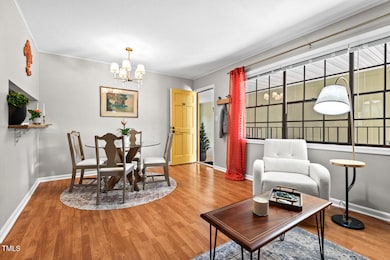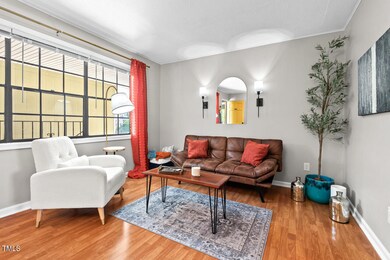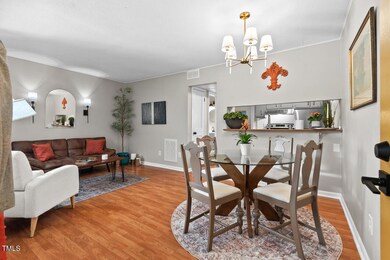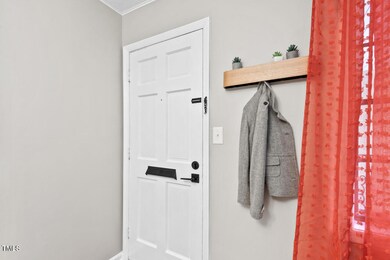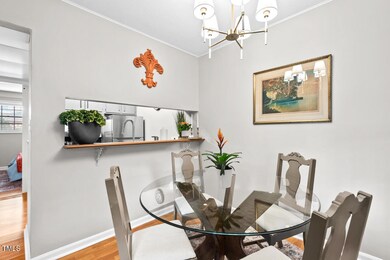
807 W Trinity Ave Unit 220 Durham, NC 27701
Estimated payment $1,945/month
Highlights
- In Ground Pool
- The property is located in a historic district
- Main Floor Primary Bedroom
- George Watts Elementary Rated A-
- Gated Community
- 1-minute walk to South Ellerbee Trail
About This Home
Improved price on this just renovated, centrally nestled condo in the heart of Durham's Historic Pearl Mill Flats. Completely updated 2nd Floor Condo can be your permanent city home, your weekend Pied-A-Terre, or your Airbnb /VRBO investment all in the heart of a growing vibrant city. Featuring a renovated bright kitchen w/stainless appliances granite counters, as well as a newly tiled shower, vanity, new bath & kitchen flooring, lighting, hardware, fresh paint and so much more. All within a gated private community, offering private or public parking, a lush courtyard, salt water pool, flower & herb gardens, and walkable to Duke East Campus, wonderful dining, entertainment & nightlife. HOA covers all utilities except power. City living, really doesn't get much better than this...especially at this price! Don't miss this move-in ready home!
Property Details
Home Type
- Condominium
Est. Annual Taxes
- $1,460
Year Built
- Built in 1972 | Remodeled
Lot Details
- Two or More Common Walls
- Historic Home
HOA Fees
- $375 Monthly HOA Fees
Home Design
- Brick Exterior Construction
- Slab Foundation
- Shingle Roof
- Membrane Roofing
- Wood Siding
- Lead Paint Disclosure
Interior Spaces
- 538 Sq Ft Home
- 1-Story Property
- Blinds
- Combination Dining and Living Room
Kitchen
- Electric Range
- Range Hood
- Dishwasher
- Stainless Steel Appliances
- Granite Countertops
Flooring
- Laminate
- Luxury Vinyl Tile
Bedrooms and Bathrooms
- 1 Primary Bedroom on Main
- 1 Full Bathroom
- Primary bathroom on main floor
- Bathtub with Shower
Parking
- 2 Parking Spaces
- Additional Parking
- 2 Open Parking Spaces
- Parking Lot
- Deeded Parking
Pool
- In Ground Pool
- Saltwater Pool
Schools
- George Watts Elementary School
- Brogden Middle School
- Riverside High School
Utilities
- Forced Air Heating and Cooling System
- Electric Water Heater
- Cable TV Available
Additional Features
- Accessible Common Area
- The property is located in a historic district
Listing and Financial Details
- Assessor Parcel Number 197755
Community Details
Overview
- Association fees include maintenance structure, pest control, trash, water
- York Properties, Inc./Duke Association, Phone Number (919) 863-0818
- Pearl Mill Flats Condominiums(Formerly Duke Tower) Condos
- Duke Tower Condominiums Subdivision
- Maintained Community
- Community Parking
Amenities
- Picnic Area
- Trash Chute
- Laundry Facilities
- Elevator
Recreation
- Outdoor Game Court
- Community Pool
Security
- Gated Community
Map
Home Values in the Area
Average Home Value in this Area
Tax History
| Year | Tax Paid | Tax Assessment Tax Assessment Total Assessment is a certain percentage of the fair market value that is determined by local assessors to be the total taxable value of land and additions on the property. | Land | Improvement |
|---|---|---|---|---|
| 2024 | $1,685 | $120,769 | $0 | $120,769 |
| 2023 | $1,582 | $120,769 | $0 | $120,769 |
| 2022 | $1,546 | $120,769 | $0 | $120,769 |
| 2021 | $1,538 | $120,769 | $0 | $120,769 |
| 2020 | $1,502 | $120,769 | $0 | $120,769 |
| 2019 | $1,502 | $120,769 | $0 | $120,769 |
| 2018 | $906 | $66,776 | $0 | $66,776 |
| 2017 | $899 | $66,776 | $0 | $66,776 |
| 2016 | $869 | $66,776 | $0 | $66,776 |
| 2015 | $1,305 | $94,262 | $0 | $94,262 |
| 2014 | $1,305 | $94,262 | $0 | $94,262 |
Property History
| Date | Event | Price | Change | Sq Ft Price |
|---|---|---|---|---|
| 04/21/2025 04/21/25 | Price Changed | $259,900 | -1.1% | $483 / Sq Ft |
| 04/02/2025 04/02/25 | For Sale | $262,900 | 0.0% | $489 / Sq Ft |
| 03/31/2025 03/31/25 | Off Market | $262,900 | -- | -- |
| 03/13/2025 03/13/25 | Price Changed | $262,900 | -1.5% | $489 / Sq Ft |
| 02/21/2025 02/21/25 | Price Changed | $266,900 | -1.1% | $496 / Sq Ft |
| 01/28/2025 01/28/25 | Price Changed | $269,900 | -1.1% | $502 / Sq Ft |
| 12/10/2024 12/10/24 | Price Changed | $272,900 | -2.5% | $507 / Sq Ft |
| 11/17/2024 11/17/24 | For Sale | $279,900 | -- | $520 / Sq Ft |
Deed History
| Date | Type | Sale Price | Title Company |
|---|---|---|---|
| Special Warranty Deed | -- | Chicago Title Insurance Co | |
| Trustee Deed | $80,182 | None Available | |
| Warranty Deed | -- | -- | |
| Warranty Deed | $90,000 | -- |
Mortgage History
| Date | Status | Loan Amount | Loan Type |
|---|---|---|---|
| Previous Owner | $13,725 | Stand Alone Second | |
| Previous Owner | $73,200 | Fannie Mae Freddie Mac |
Similar Homes in Durham, NC
Source: Doorify MLS
MLS Number: 10063794
APN: 197755
- 807 W Trinity Ave Unit 209
- 807 W Trinity Ave Unit 220
- 807 W Trinity Ave Unit 153
- 701 W Trinity Ave Unit 116
- 500 N Duke St Unit 53-104
- 500 N Duke St Unit 55-103
- 500 N Duke St Unit 56-207
- 500 N Duke St Unit 55-306
- 919 Orient St
- 918 Orient St
- 1015 Minerva Ave
- 1008 North St
- 109 W Markham Ave
- 1009 W Markham Ave
- 219 Northwood Cir
- 312 N Buchanan Blvd Unit 302
- 709 North St
- 1202 N Duke St
- 211 Hargrove St
- 207 Hargrove St
