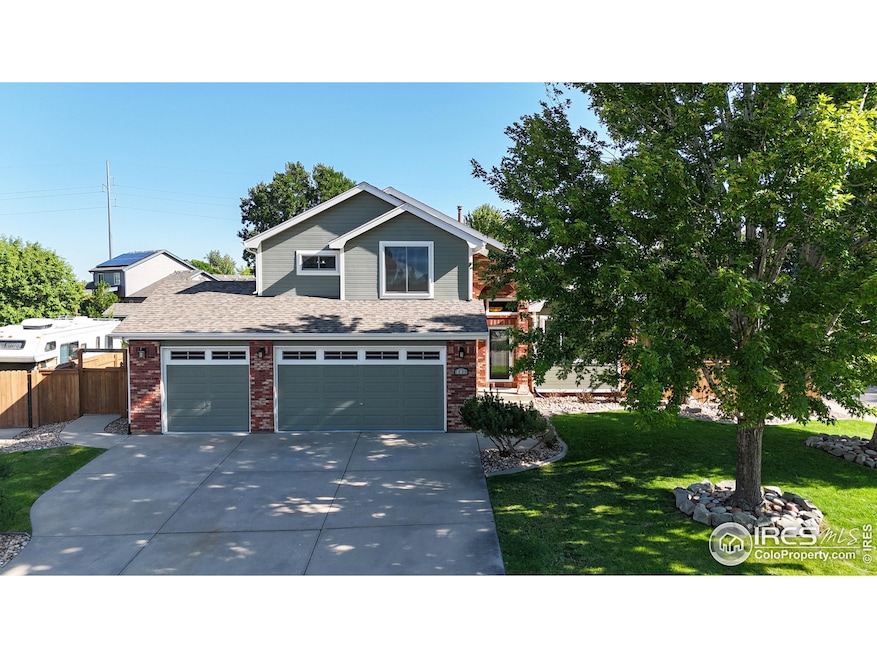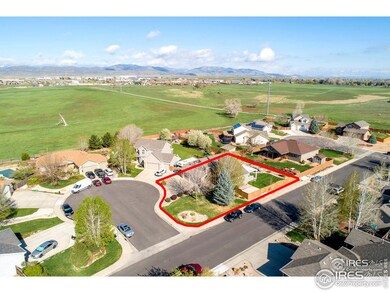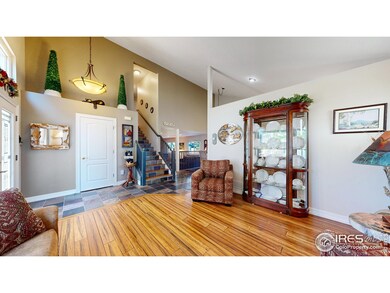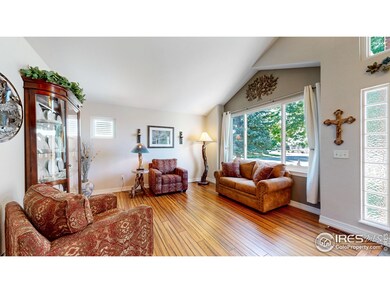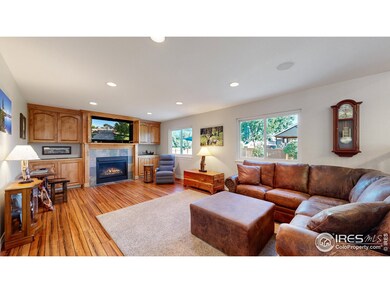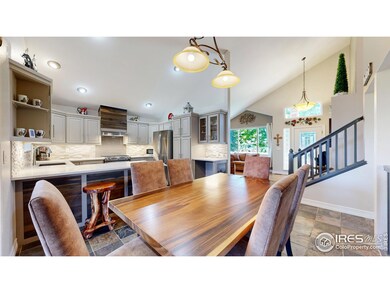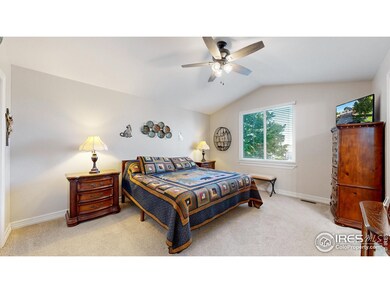
807 Waxberry Ct Loveland, CO 80538
Highlights
- Parking available for a boat
- Mountain View
- Wood Flooring
- Open Floorplan
- Cathedral Ceiling
- Sun or Florida Room
About This Home
As of March 2025Low taxes and located in unincorporated Larimer County, so keep more money in your pocket! Have toys & or need space? Superior home is on a corner lot with over a quarter acre & no metro taxes (Purchase a vehicle, no City Taxes!) Beautifully updated throughout & new addition of a great room! Brand new Anderson windows! Gorgeous 2 story front porch welcomes you! 3 bedrooms, 3 baths, formal living room, spacious family room, great room/flex room, gourmet kitchen, wood floors, main level laundry, large primary bedroom with 2 closets! Room to expand in an unfinished basement. Plus a new furnace, tankless hot water heater, new blower on fireplace, updated sprinkler system, new covered back patio, newer appliances & toilets. Updated gourmet kitchen with quartz counter tops, gas stove The backyard feels like your own private park! Located in unincorporated Larimer County, so lower taxes! This home is a charmer!
Home Details
Home Type
- Single Family
Est. Annual Taxes
- $3,855
Year Built
- Built in 1999
Lot Details
- 0.27 Acre Lot
- Cul-De-Sac
- Unincorporated Location
- South Facing Home
- Southern Exposure
- Wood Fence
- Corner Lot
- Level Lot
- Sprinkler System
HOA Fees
- $17 Monthly HOA Fees
Parking
- 3 Car Attached Garage
- Garage Door Opener
- Parking available for a boat
Home Design
- Brick Veneer
- Wood Frame Construction
- Composition Roof
Interior Spaces
- 2,157 Sq Ft Home
- 2-Story Property
- Open Floorplan
- Cathedral Ceiling
- Ceiling Fan
- Circulating Fireplace
- Gas Fireplace
- Double Pane Windows
- Window Treatments
- Family Room
- Dining Room
- Recreation Room with Fireplace
- Sun or Florida Room
- Mountain Views
- Unfinished Basement
- Basement Fills Entire Space Under The House
Kitchen
- Eat-In Kitchen
- Gas Oven or Range
- Self-Cleaning Oven
- Microwave
- Dishwasher
- Disposal
Flooring
- Wood
- Carpet
- Tile
Bedrooms and Bathrooms
- 3 Bedrooms
- Walk-In Closet
Laundry
- Laundry on main level
- Dryer
- Washer
Schools
- Cottonwood Elementary School
- Erwin Middle School
- Loveland High School
Utilities
- Forced Air Heating and Cooling System
- Satellite Dish
Additional Features
- Energy-Efficient Thermostat
- Enclosed patio or porch
Listing and Financial Details
- Assessor Parcel Number R1586476
Community Details
Overview
- Built by Liberty Homes
- Horseshoe View Estates North Subdivision
Recreation
- Hiking Trails
Map
Home Values in the Area
Average Home Value in this Area
Property History
| Date | Event | Price | Change | Sq Ft Price |
|---|---|---|---|---|
| 03/03/2025 03/03/25 | Sold | $675,000 | 0.0% | $313 / Sq Ft |
| 01/30/2025 01/30/25 | Pending | -- | -- | -- |
| 01/09/2025 01/09/25 | For Sale | $675,000 | +8.0% | $313 / Sq Ft |
| 12/07/2022 12/07/22 | Sold | $625,000 | -2.3% | $333 / Sq Ft |
| 11/13/2022 11/13/22 | Pending | -- | -- | -- |
| 11/10/2022 11/10/22 | For Sale | $640,000 | +56.5% | $341 / Sq Ft |
| 10/13/2020 10/13/20 | Off Market | $409,000 | -- | -- |
| 07/16/2019 07/16/19 | Sold | $409,000 | -3.5% | $218 / Sq Ft |
| 06/04/2019 06/04/19 | Price Changed | $424,000 | -5.6% | $226 / Sq Ft |
| 05/04/2019 05/04/19 | For Sale | $449,000 | -- | $239 / Sq Ft |
Tax History
| Year | Tax Paid | Tax Assessment Tax Assessment Total Assessment is a certain percentage of the fair market value that is determined by local assessors to be the total taxable value of land and additions on the property. | Land | Improvement |
|---|---|---|---|---|
| 2025 | $3,748 | $41,071 | $2,841 | $38,230 |
| 2024 | $3,748 | $41,071 | $2,841 | $38,230 |
| 2022 | $3,085 | $30,643 | $2,947 | $27,696 |
| 2021 | $3,632 | $31,525 | $3,032 | $28,493 |
| 2020 | $3,406 | $29,559 | $3,032 | $26,527 |
| 2019 | $3,366 | $29,559 | $3,032 | $26,527 |
| 2018 | $3,125 | $26,475 | $3,053 | $23,422 |
| 2017 | $2,824 | $26,475 | $3,053 | $23,422 |
| 2016 | $2,616 | $23,983 | $3,375 | $20,608 |
| 2015 | $2,601 | $23,990 | $3,380 | $20,610 |
| 2014 | $2,300 | $20,740 | $3,380 | $17,360 |
Mortgage History
| Date | Status | Loan Amount | Loan Type |
|---|---|---|---|
| Open | $540,000 | New Conventional | |
| Previous Owner | $520,000 | Credit Line Revolving | |
| Previous Owner | $100,000 | Credit Line Revolving | |
| Previous Owner | $391,400 | New Conventional | |
| Previous Owner | $388,550 | New Conventional | |
| Previous Owner | $83,000 | Credit Line Revolving | |
| Previous Owner | $127,500 | Stand Alone First |
Deed History
| Date | Type | Sale Price | Title Company |
|---|---|---|---|
| Warranty Deed | $675,000 | None Listed On Document | |
| Warranty Deed | -- | None Listed On Document | |
| Special Warranty Deed | $625,000 | Stewart Title | |
| Special Warranty Deed | $409,000 | Unified Title Co | |
| Interfamily Deed Transfer | -- | Unified Title Co | |
| Interfamily Deed Transfer | -- | -- | |
| Corporate Deed | $169,983 | -- |
About the Listing Agent

Stephanie loves real estate! She's loved this business since December of 1995! Working full time to helping people find and sell their dream homes and she can't think of anything she'd rather be doing! Her clients are her number one priority! She has always been known to go the extra mile for her clients and always has their best interests at heart. She makes sure to educate clients on our area and what to look for and what is special!
Originally from the Denver area, Stephanie graduated
Stephanie's Other Listings
Source: IRES MLS
MLS Number: 1024216
APN: 96254-19-006
- 821 Wisteria Dr
- 1041 Wisteria Dr
- 616 Meadow Creek Ct
- 6023 Golden Willow Ct Unit 69
- 5918 Park Cir Unit 32
- 5930 Orchard Grove Ct
- 5774 Sunny Brook Ct Unit 23
- 420 E 57th St Unit 127
- 420 E 57th St Unit 163
- 420 E 57th St Unit 6
- 420 E 57th St Unit 297
- 420 E 57th St Unit 264
- 420 E 57th St Unit 279
- 420 E 57th St Unit 104
- 420 E 57th St Unit 43
- 420 E 57th St
- 768 Ptarmigan Run
- 416 Osceola Dr
- 443 Tahoe Dr
- 221 W 57th St Unit A95
