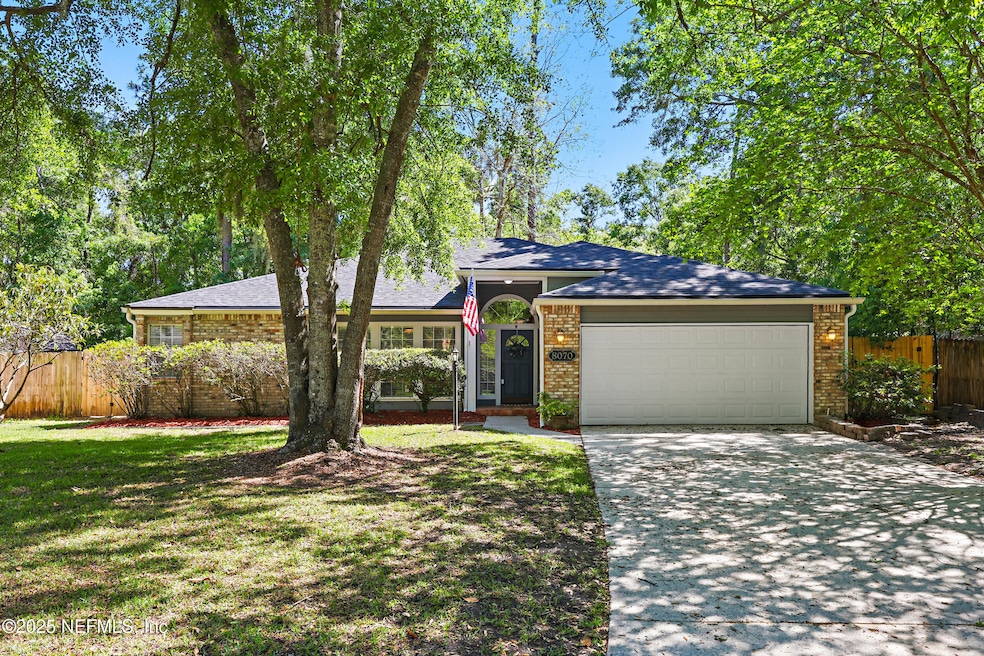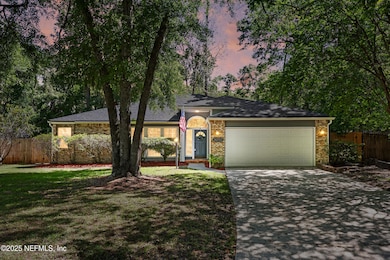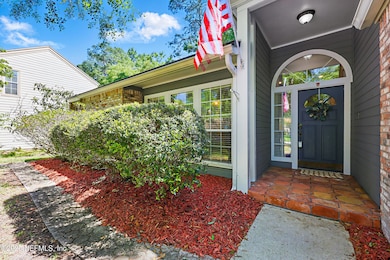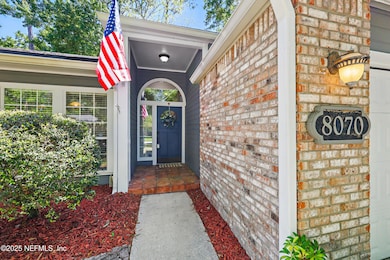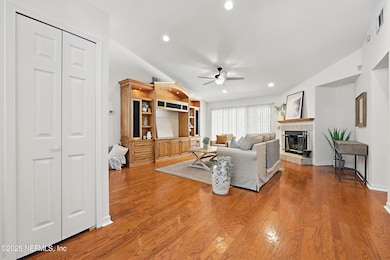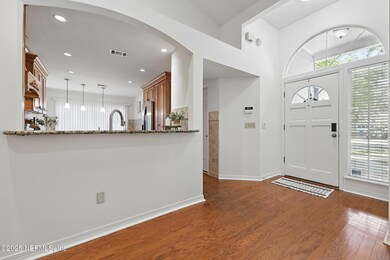
8070 Dickie Dr Jacksonville, FL 32216
Sans Souci NeighborhoodEstimated payment $2,649/month
Highlights
- Deck
- Breakfast Area or Nook
- 2 Car Attached Garage
- Wood Flooring
- Porch
- Built-In Features
About This Home
MULTIPLE OFFERS - HAB by 8:00PM 4/14/2025 Introducing this charming four-bedroom, two-bath home, strategically nestled in a quaint Jacksonville community just a stone's throw from major highways and shopping havens like the St. Johns Town Center. If new is what you seek, rejoice, for this home boasts a new roof and an inviting new deck, perfect for morning coffees or evening star-gazing.
As you step inside, you'll find a versatile space that could serve as a formal dining room or a bonus area, leading you into a beautiful open kitchen with custom cabinets, sleek granite countertops, a breakfast island, and additional storage around the refrigerator make both cooking and socializing a breeze. The brightness of the kitchen is extended with sliding doors that open up to a private patio, ideal for weekend brunches in the sunshine. The Great Room is more than just great; it's spectacular, featuring a custom built-in entertainment center and a cozy wood-burning fireplace that promises to warm up those cooler evenings. Slide open the doors and let the party spill out onto the covered lanai and beautiful wood deck, catering perfectly to hosts with a love for indoor-outdoor living.
Sleeping quarters are no less impressive, with each room boasting custom closet built-ins, maximizing every inch of space. The primary suite elevates everyday routines with a luxe dual-head tile shower, twin-sink vanity, and a walk-in closet ready to organize your latest fashion finds. Plus, the fourth bedroom features direct access to the lanai, ensuring every morning starts with a view. Thoughtfully designed for comfort, convenience, and a touch of luxury, this residence is a true gem, ready to be the backdrop of your life's next chapter. Call today for your personal tour - your future home awaits!
Preferred lender Duncan Yehl (NMLS 2619986) with Movement Mortgage (NMLS 39179) offering 1% credit of buyer's loan amount towards buyer's closing costs and prepaids when using him for financing.
Home Details
Home Type
- Single Family
Est. Annual Taxes
- $5,268
Year Built
- Built in 1990
Lot Details
- 6,970 Sq Ft Lot
- Street terminates at a dead end
- Privacy Fence
- Back Yard Fenced
HOA Fees
- $10 Monthly HOA Fees
Parking
- 2 Car Attached Garage
Home Design
- Shingle Roof
Interior Spaces
- 1,836 Sq Ft Home
- 1-Story Property
- Built-In Features
- Ceiling Fan
- Wood Burning Fireplace
- Entrance Foyer
Kitchen
- Breakfast Area or Nook
- Breakfast Bar
- Electric Range
- Dishwasher
- Kitchen Island
- Disposal
Flooring
- Wood
- Tile
Bedrooms and Bathrooms
- 4 Bedrooms
- Split Bedroom Floorplan
- Walk-In Closet
- 2 Full Bathrooms
- Shower Only
Laundry
- Dryer
- Front Loading Washer
Outdoor Features
- Deck
- Porch
Utilities
- Central Heating and Cooling System
- Electric Water Heater
Community Details
- Lakemont Subdivision
Listing and Financial Details
- Assessor Parcel Number 1545035525
Map
Home Values in the Area
Average Home Value in this Area
Tax History
| Year | Tax Paid | Tax Assessment Tax Assessment Total Assessment is a certain percentage of the fair market value that is determined by local assessors to be the total taxable value of land and additions on the property. | Land | Improvement |
|---|---|---|---|---|
| 2024 | $5,268 | $289,555 | $100,000 | $189,555 |
| 2023 | $4,962 | $283,647 | $85,000 | $198,647 |
| 2022 | $4,216 | $244,603 | $70,000 | $174,603 |
| 2021 | $3,888 | $221,026 | $70,000 | $151,026 |
| 2020 | $3,637 | $198,421 | $65,000 | $133,421 |
| 2019 | $3,347 | $176,496 | $55,000 | $121,496 |
| 2018 | $3,235 | $168,755 | $50,000 | $118,755 |
| 2017 | $3,376 | $174,567 | $35,000 | $139,567 |
| 2016 | $3,348 | $169,908 | $0 | $0 |
| 2015 | $3,264 | $162,479 | $0 | $0 |
| 2014 | $3,162 | $155,435 | $0 | $0 |
Property History
| Date | Event | Price | Change | Sq Ft Price |
|---|---|---|---|---|
| 04/16/2025 04/16/25 | Pending | -- | -- | -- |
| 04/10/2025 04/10/25 | For Sale | $394,900 | 0.0% | $215 / Sq Ft |
| 12/17/2023 12/17/23 | Off Market | $1,550 | -- | -- |
| 12/17/2023 12/17/23 | Off Market | $1,450 | -- | -- |
| 07/20/2016 07/20/16 | Rented | $1,550 | 0.0% | -- |
| 07/12/2016 07/12/16 | Under Contract | -- | -- | -- |
| 07/11/2016 07/11/16 | For Rent | $1,550 | +6.9% | -- |
| 12/28/2012 12/28/12 | Rented | $1,450 | 0.0% | -- |
| 12/26/2012 12/26/12 | Under Contract | -- | -- | -- |
| 11/28/2012 11/28/12 | For Rent | $1,450 | -- | -- |
Deed History
| Date | Type | Sale Price | Title Company |
|---|---|---|---|
| Warranty Deed | $250,000 | None Available | |
| Warranty Deed | $126,800 | -- |
Mortgage History
| Date | Status | Loan Amount | Loan Type |
|---|---|---|---|
| Open | $174,400 | New Conventional | |
| Closed | $200,000 | Purchase Money Mortgage | |
| Closed | $37,500 | Stand Alone Second | |
| Previous Owner | $50,000 | Stand Alone Second | |
| Previous Owner | $120,450 | No Value Available |
Similar Homes in Jacksonville, FL
Source: realMLS (Northeast Florida Multiple Listing Service)
MLS Number: 2079329
APN: 154503-5525
- 7810 Morgan Hill Ct
- 7780 Hilsdale Rd
- 7791 Newton Rd
- 3043 Rex Dr S
- 8435 Brackridge Blvd S
- 7552 Pottsburg Landing Dr
- 3202 Warnell Dr
- 3127 Tiger Hole Rd
- 3139 Tiger Hole Rd
- 3265 Climbing Ivy Trail
- 3324 Warnell Dr
- 3202 Tiger Hole Rd
- 7375 Secret Woods Dr
- 2555 Lofberg Dr
- 8550 Touchton Rd Unit 1534
- 8550 Touchton Rd Unit 1521
- 8550 Touchton Rd Unit 1118
- 8550 Touchton Rd Unit 1834
- 8550 Touchton Rd Unit 2027
- 8550 Touchton Rd Unit 1327
