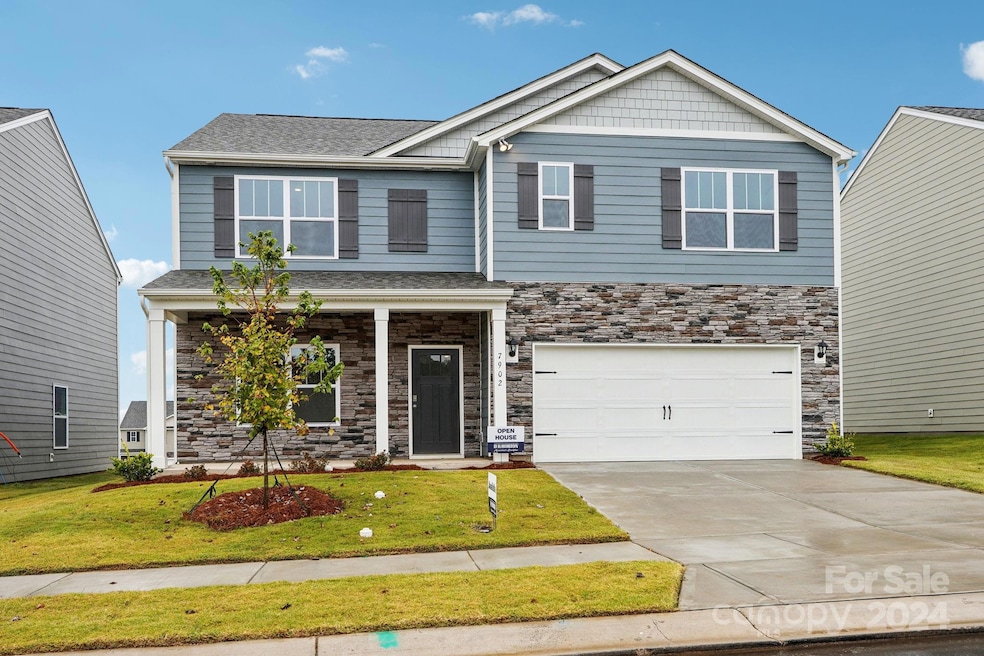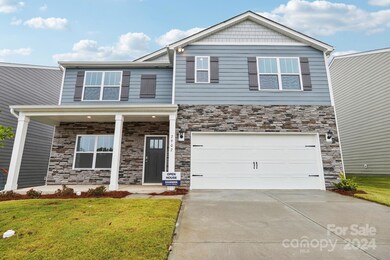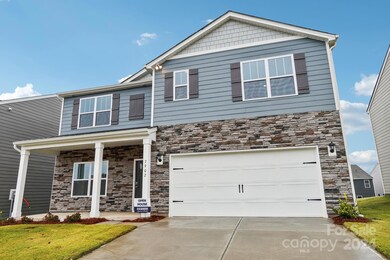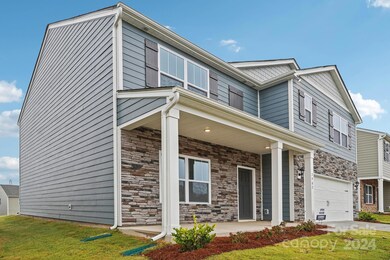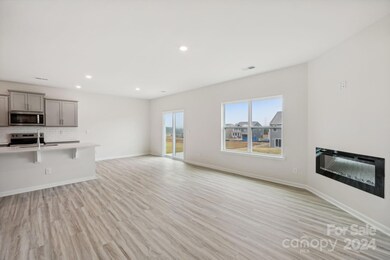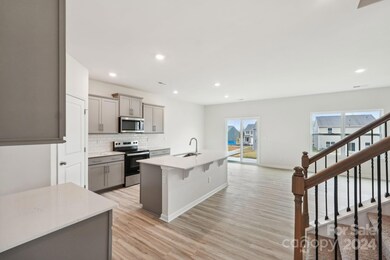
8072 Plymouth Dr Sherrills Ford, NC 28673
Highlights
- New Construction
- Open Floorplan
- 2 Car Attached Garage
- Sherrills Ford Elementary School Rated A-
- Front Porch
- Walk-In Closet
About This Home
As of February 2025The Hayden is a spacious and modern two-story home. The home features five bedrooms, three bathrooms and a two-car garage. Upon entering the home, you’ll be greeted by an inviting foyer connecting to a home office, then leading into the center of the home. This open-planned space features a large living room, dining area, and functional kitchen. The kitchen is equipped with a walk-in pantry, stainless steel appliances, and center island with a breakfast bar. Also located on the first floor, located off the living room, is a convenient guest bedroom and full bathroom. The Hayden upstairs features a spacious primary suite, complete with walk-in closet and primary bathroom with dual vanities. The additional three bedrooms share a third full bathroom. There is an upstairs loft space, perfect for family entertainment, gaming, or a reading area. With its luxurious design the Hayden is the perfect place to call home.
Last Agent to Sell the Property
DR Horton Inc Brokerage Email: mcwilhelm@drhorton.com License #292869
Home Details
Home Type
- Single Family
Est. Annual Taxes
- $202
Year Built
- Built in 2024 | New Construction
Lot Details
- Property is zoned PD-CD
HOA Fees
- $75 Monthly HOA Fees
Parking
- 2 Car Attached Garage
- Garage Door Opener
- Driveway
Home Design
- Brick Exterior Construction
- Slab Foundation
- Vinyl Siding
Interior Spaces
- 2-Story Property
- Open Floorplan
- Insulated Windows
- Vinyl Flooring
- Pull Down Stairs to Attic
- Electric Dryer Hookup
Kitchen
- Electric Oven
- Electric Range
- Microwave
- Dishwasher
- Kitchen Island
- Disposal
Bedrooms and Bathrooms
- Walk-In Closet
- 3 Full Bathrooms
Outdoor Features
- Patio
- Front Porch
Schools
- Catawba Elementary School
- Mill Creek Middle School
- Bandys High School
Utilities
- Forced Air Zoned Heating and Cooling System
- Heat Pump System
- Electric Water Heater
- Cable TV Available
Community Details
- Built by DR Horton
- Laurelbrook Subdivision, Hayden K Floorplan
- Mandatory home owners association
Listing and Financial Details
- Assessor Parcel Number 460904926522
Map
Home Values in the Area
Average Home Value in this Area
Property History
| Date | Event | Price | Change | Sq Ft Price |
|---|---|---|---|---|
| 02/24/2025 02/24/25 | Sold | $388,000 | -2.8% | $155 / Sq Ft |
| 12/31/2024 12/31/24 | Pending | -- | -- | -- |
| 12/21/2024 12/21/24 | For Sale | $399,000 | -- | $159 / Sq Ft |
Tax History
| Year | Tax Paid | Tax Assessment Tax Assessment Total Assessment is a certain percentage of the fair market value that is determined by local assessors to be the total taxable value of land and additions on the property. | Land | Improvement |
|---|---|---|---|---|
| 2024 | $202 | $41,000 | $41,000 | $0 |
Similar Homes in Sherrills Ford, NC
Source: Canopy MLS (Canopy Realtor® Association)
MLS Number: 4208837
- 8020 Plymouth Dr
- 8024 Plymouth Dr
- 8039 Plymouth Dr
- 8047 Plymouth Dr
- 7673 Bainbridge Rd
- 7657 Bainbridge Rd
- 7925 Old Brook Rd
- 9096 El Sworth Dr
- 8348 Acadia Pkwy
- 885 Exeter Dr
- 8336 Acadia Pkwy
- 7921 Old Brook Rd
- 7918 Ridgeview Dr
- 8051 Plymouth Dr
- 8059 Plymouth Dr
- 7669 Bainbridge Rd
- 8043 Plymouth Dr
- 7882 Old Brook Rd
- 8032 Plymouth Dr
- 2323 Riggs Rd
