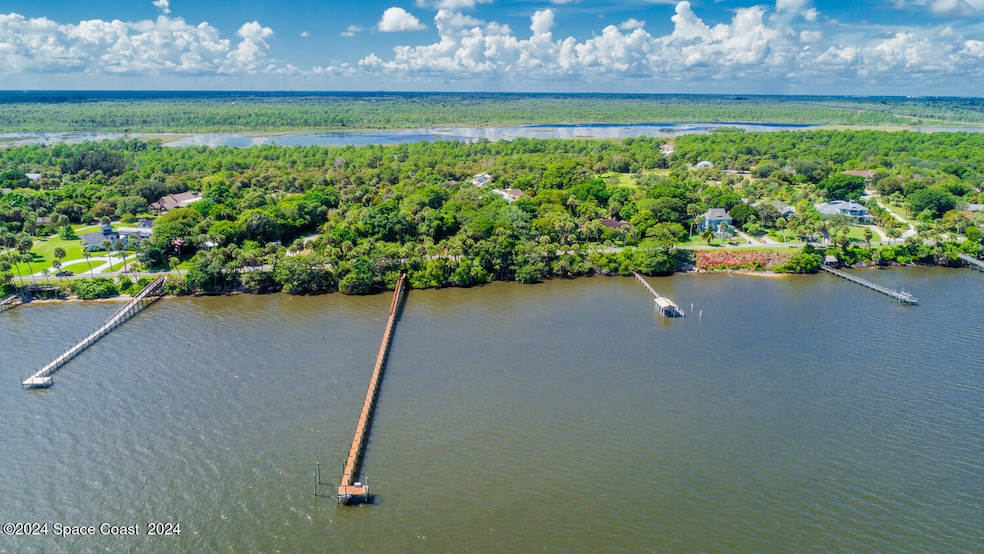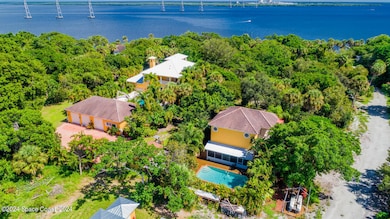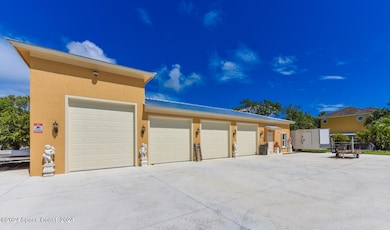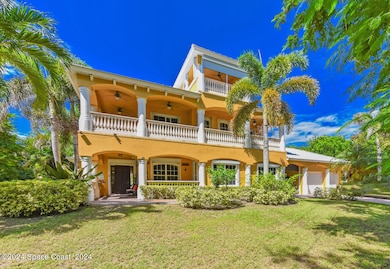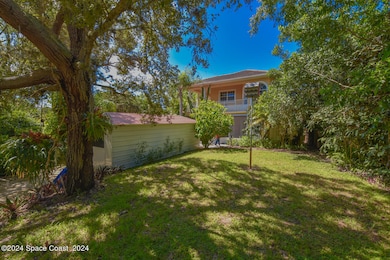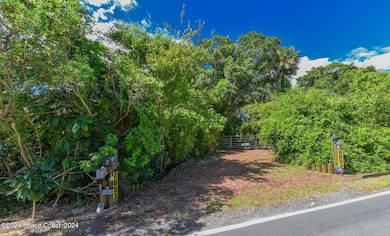8073 S Indian River Dr Fort Pierce, FL 34982
Sandhill Crossing NeighborhoodEstimated payment $29,227/month
Highlights
- 361 Feet of Waterfront
- Guest House
- Heated In Ground Pool
- Property has ocean access
- Intracoastal View
- 7.25 Acre Lot
About This Home
Estate Home with Guest House sitting on a 7.25 Acre parcel of Riverfront land, w/ 460' walk out dock. Very Private Estate Home with attached 2 car garage set back over 250'. Plus 2 Separate Large Garages perfect for Car collection ,3 car detached garage with A/C ,gym & bath, CBS 32X55, plus a new 5 car garage 72' X 32' with apartment , full A/C . High & Dry w/30 ft elevation ''per owner''. Main House 4600 under a/c 6,400 total. 10 ft ceiling Height,3 story, 4 bed, 4 bath, Granite Counters Kitchen & Baths, Double Oven, Media Room, Covered Balconies front and rear, Newer Aluminum Roof, Impact Windows 2nd & 3rd Floors, Electric Hurricane Panels first floor, 60,000 gallon free form resort salt water pool w/Spa , Horses OK
Home Details
Home Type
- Single Family
Est. Annual Taxes
- $3,106
Year Built
- Built in 2006
Lot Details
- 7.25 Acre Lot
- 361 Feet of Waterfront
- Home fronts navigable water
- Property fronts an intracoastal waterway
- River Front
- Property fronts a county road
- East Facing Home
- Wood Fence
- Many Trees
- May Be Possible The Lot Can Be Split Into 2+ Parcels
Parking
- 11 Car Attached Garage
- 2 Carport Spaces
- Garage Door Opener
- Circular Driveway
- Guest Parking
- Additional Parking
Property Views
- Intracoastal
- River
Home Design
- Spanish Architecture
- Metal Roof
- Block Exterior
- Asphalt
- Stucco
Interior Spaces
- 6,500 Sq Ft Home
- 3-Story Property
- Open Floorplan
- Ceiling Fan
- Wood Burning Fireplace
- Awning
- Entrance Foyer
Kitchen
- Eat-In Kitchen
- Breakfast Bar
- Double Oven
- Electric Oven
- Electric Cooktop
- Ice Maker
- Dishwasher
- Kitchen Island
Flooring
- Wood
- Carpet
- Tile
Bedrooms and Bathrooms
- 7 Bedrooms
- Primary Bedroom on Main
- Split Bedroom Floorplan
- Dual Closets
- Walk-In Closet
- Jack-and-Jill Bathroom
- Separate Shower in Primary Bathroom
Laundry
- Laundry on upper level
- Dryer
- Washer
Home Security
- Closed Circuit Camera
- Hurricane or Storm Shutters
- High Impact Windows
Accessible Home Design
- Accessible Bathroom
- Visitor Bathroom
- Accessible Common Area
- Central Living Area
- Level Entry For Accessibility
- Accessible Entrance
Pool
- Heated In Ground Pool
- In Ground Spa
- Saltwater Pool
- Outdoor Shower
Outdoor Features
- Property has ocean access
- No Fixed Bridges
- Balcony
- Wrap Around Porch
- Patio
- Terrace
- Shed
Additional Homes
- Guest House
Utilities
- Multiple cooling system units
- Central Heating and Cooling System
- 200+ Amp Service
- Water Not Available
- Private Water Source
- Electric Water Heater
- Water Softener is Owned
- Septic Tank
- Cable TV Not Available
Community Details
- No Home Owners Association
Listing and Financial Details
- Assessor Parcel Number 3518-311-0002-010-1
Map
Home Values in the Area
Average Home Value in this Area
Tax History
| Year | Tax Paid | Tax Assessment Tax Assessment Total Assessment is a certain percentage of the fair market value that is determined by local assessors to be the total taxable value of land and additions on the property. | Land | Improvement |
|---|---|---|---|---|
| 2024 | $3,106 | $165,313 | -- | -- |
| 2023 | $3,106 | $160,499 | $0 | $0 |
| 2022 | $3,041 | $155,825 | $0 | $0 |
| 2021 | $3,067 | $151,287 | $0 | $0 |
| 2020 | $3,062 | $149,199 | $0 | $0 |
| 2019 | $3,031 | $145,845 | $0 | $0 |
| 2018 | $2,864 | $143,126 | $0 | $0 |
| 2017 | $2,841 | $177,200 | $177,200 | $0 |
| 2016 | $2,755 | $137,300 | $137,300 | $0 |
| 2015 | $2,928 | $142,500 | $142,500 | $0 |
| 2014 | $2,878 | $142,500 | $0 | $0 |
Property History
| Date | Event | Price | Change | Sq Ft Price |
|---|---|---|---|---|
| 04/04/2025 04/04/25 | For Sale | $5,200,000 | 0.0% | $800 / Sq Ft |
| 02/28/2025 02/28/25 | Off Market | $5,200,000 | -- | -- |
| 10/05/2024 10/05/24 | For Sale | $5,200,000 | -- | $800 / Sq Ft |
Deed History
| Date | Type | Sale Price | Title Company |
|---|---|---|---|
| Special Warranty Deed | $212,500 | Attorney | |
| Special Warranty Deed | $212,500 | Attorney |
Source: Space Coast MLS (Space Coast Association of REALTORS®)
MLS Number: 1026620
APN: 3518-311-0002-010-1
- 8053 S Indian River Dr
- 8111 S Indian River Dr
- 7909 S Indian River Dr
- 8307 S Indian River Dr
- 8309 S Indian River Dr
- 7405 S Indian River Dr
- 8945 S Indian River Dr
- 7205 S Indian River Dr
- 8995 S Indian River Dr
- 7009 S Indian River Dr
- 0 St Lucie Gardens Unit F10427412
- 7007 S Indian River Dr
- 6807 S Indian River Dr
- 3608 Red Tailed Hawk Dr
- 3508 Red Tailed Hawk Dr
- 5909 Yucca Dr
- 7642 Barn Owl Dr
- 3408 Red Tailed Hawk Dr
- 3404 Red Tailed Hawk Dr
- 7654 Eastern Bluebird Dr
