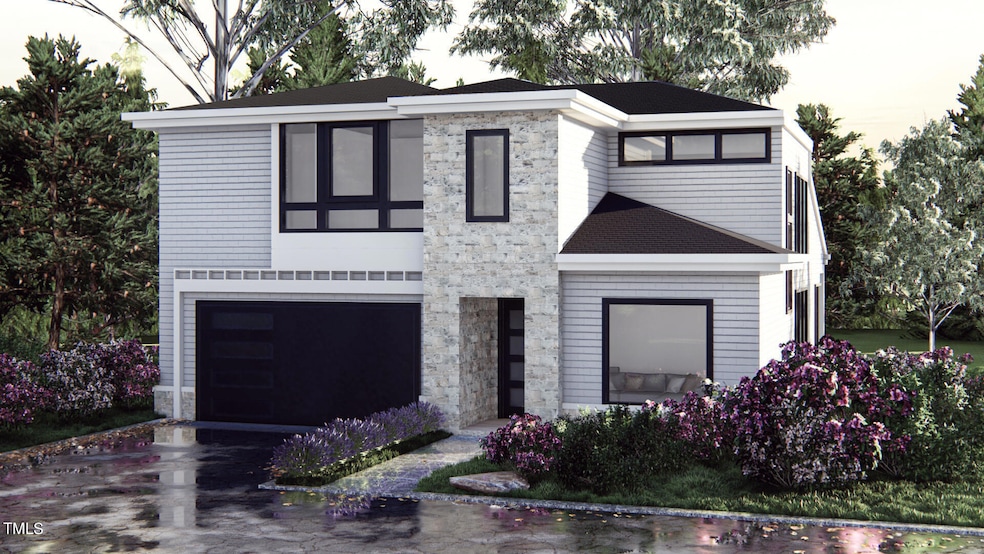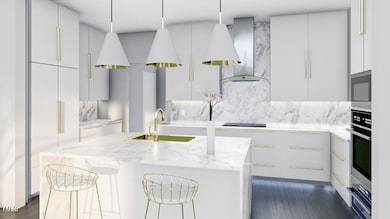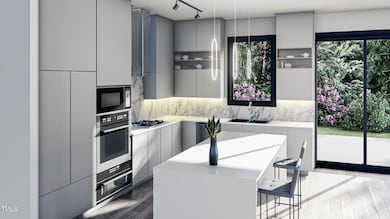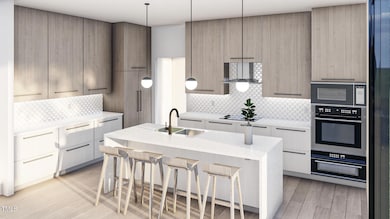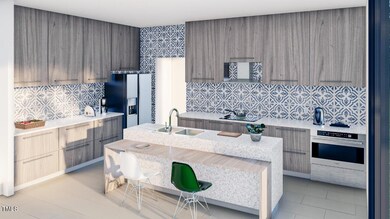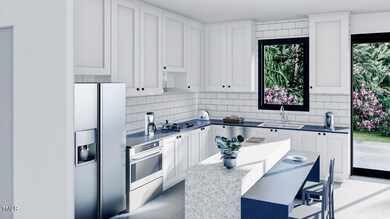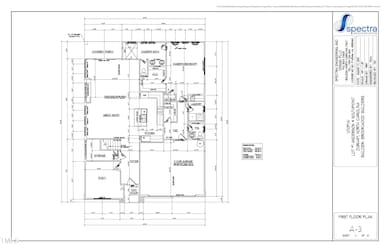
808 Antoine Dr Unit Lot 10 Durham, NC 27713
Woodcroft NeighborhoodEstimated payment $5,332/month
Highlights
- New Construction
- Open Floorplan
- Modernist Architecture
- Pearsontown Elementary School Rated A
- Wood Flooring
- Main Floor Primary Bedroom
About This Home
Welcome to the epitome of luxury living in this stunning modernist Utopia! Step into the grandeur of the first floor, where a lavish primary bedroom awaits, offering unparalleled comfort and tranquility. Adjacent to it, a sophisticated study beckons, providing the ideal space for work or relaxation.
Prepare to be impressed by the beauty and functionality of the modern kitchen, designed to inspire culinary creativity, and entertain with ease. As you ascend the second floor, you will discover three more spacious bedrooms, including one with its own ensuite bath, ensuring both comfort and convenience for family and guest alike. In addition, a magnificent loft awaits perfect for your dream home theater, a serene retreat, or a vibrant play area for the whole family to enjoy.
With So many Features you must visit our Model Home at 521 E HWY 54 in Durham!
Home Details
Home Type
- Single Family
Est. Annual Taxes
- $424
Year Built
- Built in 2024 | New Construction
Lot Details
- 9,583 Sq Ft Lot
Parking
- 2 Car Attached Garage
- Garage Door Opener
- 2 Open Parking Spaces
Home Design
- Modernist Architecture
- Frame Construction
- Shingle Roof
- HardiePlank Type
Interior Spaces
- 3,133 Sq Ft Home
- 2-Story Property
- Open Floorplan
- High Ceiling
- Recessed Lighting
- Fireplace
- Mud Room
- Entrance Foyer
- Great Room
- Dining Room
- Loft
- Smart Thermostat
Kitchen
- Built-In Oven
- Cooktop
- Microwave
- Dishwasher
- Kitchen Island
- Quartz Countertops
Flooring
- Wood
- Carpet
- Ceramic Tile
Bedrooms and Bathrooms
- 4 Bedrooms
- Primary Bedroom on Main
- Walk-In Closet
- In-Law or Guest Suite
- Primary bathroom on main floor
- Double Vanity
- Private Water Closet
- Separate Shower in Primary Bathroom
- Bathtub with Shower
- Walk-in Shower
Laundry
- Laundry Room
- Laundry on upper level
Schools
- Parkwood Elementary School
- Lowes Grove Middle School
- Hillside High School
Utilities
- Central Air
- Heating System Uses Natural Gas
- Heat Pump System
Community Details
- No Home Owners Association
- Anderson At Southpoint Subdivision, Utopia Floorplan
Listing and Financial Details
- Home warranty included in the sale of the property
- Assessor Parcel Number 0728-88-9584
Map
Home Values in the Area
Average Home Value in this Area
Tax History
| Year | Tax Paid | Tax Assessment Tax Assessment Total Assessment is a certain percentage of the fair market value that is determined by local assessors to be the total taxable value of land and additions on the property. | Land | Improvement |
|---|---|---|---|---|
| 2024 | $638 | $45,750 | $45,750 | $0 |
| 2023 | -- | $0 | $0 | $0 |
Property History
| Date | Event | Price | Change | Sq Ft Price |
|---|---|---|---|---|
| 12/15/2024 12/15/24 | Price Changed | $949,000 | +5.6% | $303 / Sq Ft |
| 08/24/2024 08/24/24 | For Sale | $899,000 | 0.0% | $287 / Sq Ft |
| 08/23/2024 08/23/24 | Off Market | $899,000 | -- | -- |
| 03/12/2024 03/12/24 | For Sale | $899,000 | -- | $287 / Sq Ft |
Similar Homes in Durham, NC
Source: Doorify MLS
MLS Number: 10016567
APN: 235300
- 817 Antoine Dr Unit Lot 5
- 821 Antoine Dr Unit Lot 6
- 825 Antoine Dr Unit Lot 7
- 809 Antoine Dr Unit Lot 3
- 824 Antoine Dr Unit Lot 8
- 816 Antoine Dr Unit Lot 9
- 808 Antoine Dr Unit Lot 10
- 5605 Christie Ln
- 5829 Sandstone Dr
- 1018 Goldmist Ln
- 1323 Fairmont St
- 1322 Pebble Creek Crossing
- 1238 Exchange Place
- 16 Chownings St
- 1004 Metropolitan Dr
- 5302 Silkwood Dr
- 101 Whitney Ln
- 5624 Barbee Rd
- 6502 Barbee Rd
- 3119 N Carolina 55
