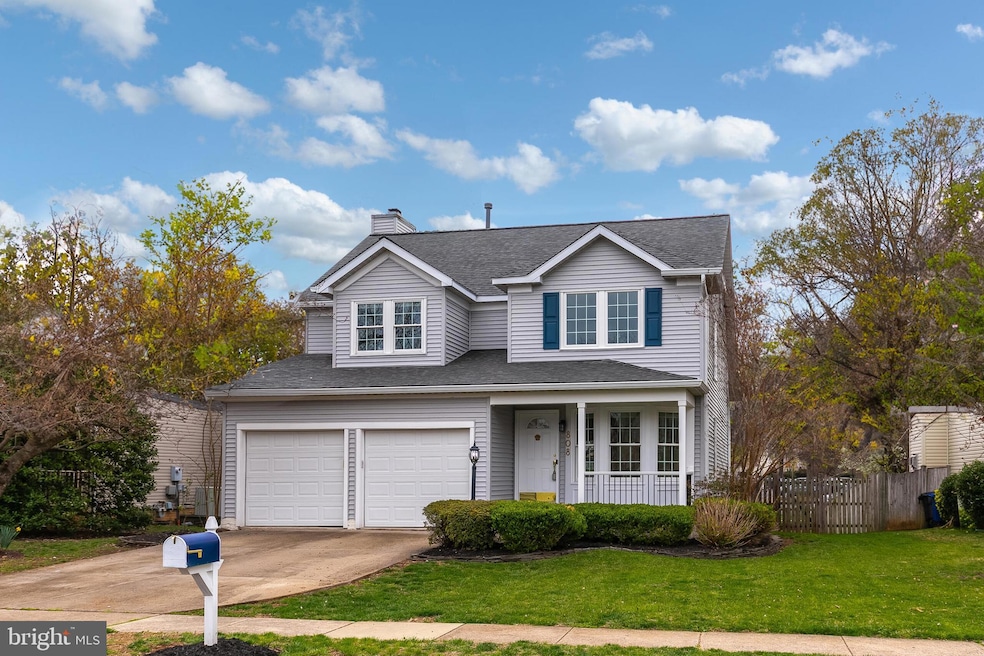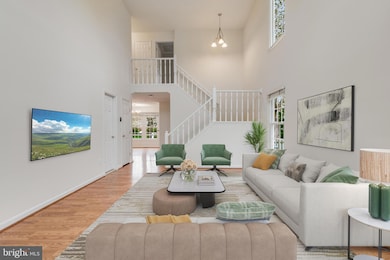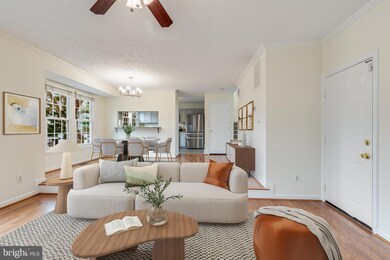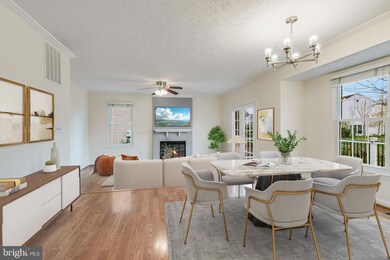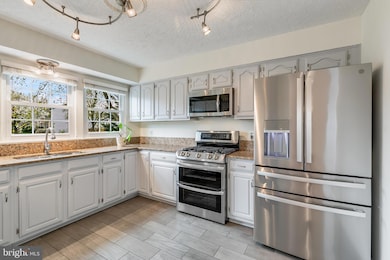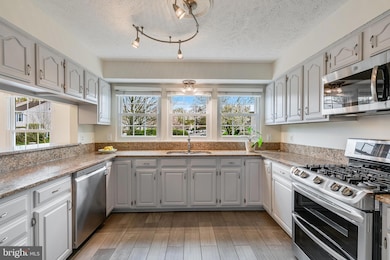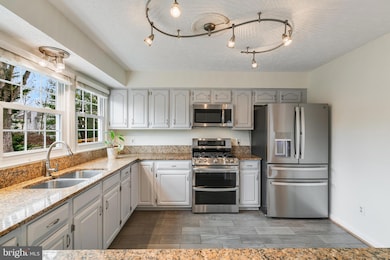
808 Balls Bluff Rd NE Leesburg, VA 20176
Estimated payment $5,124/month
Highlights
- Colonial Architecture
- Two Story Ceilings
- 1 Fireplace
- Deck
- Traditional Floor Plan
- Upgraded Countertops
About This Home
Welcome to 808 Balls Bluff – A Turn-Key Gem in Sought-After Potomac Crossing!
This beautifully maintained home is the perfect opportunity for first-time buyers seeking comfort, style, and convenience. With thoughtful updates throughout, 808 Balls Bluff is truly move-in ready.
Step inside to discover a fully renovated primary bathroom (2022) that feels like a private spa retreat. Peace of mind comes standard with major upgrades including a new roof and siding (2022), HVAC system (2023), and new windows (2013)—all contributing to energy efficiency and long-term value. Enjoy outdoor living on the brand-new deck (2023), ideal for entertaining or relaxing.
Nestled in the vibrant Potomac Crossing community, this home backs to Balls Bluff Battlefield Regional Park, offering scenic views, wooded privacy, and access to miles of walking trails overlooking the Potomac River. Neighborhood amenities include pools, tennis courts, tot lots, and pedestrian-friendly paths—perfect for an active lifestyle.
Located just minutes from historic downtown Leesburg, local shops, dining, and wineries, plus easy access to Route 7 and the Greenway Toll Road, this home blends tranquility with commuter convenience.
Don’t miss your chance to own a beautifully updated home in one of Leesburg’s most desirable neighborhoods. Schedule your showing today—808 Balls Bluff is ready to welcome you home!
Home Details
Home Type
- Single Family
Est. Annual Taxes
- $6,953
Year Built
- Built in 1989
Lot Details
- 6,534 Sq Ft Lot
- Privacy Fence
- Property is zoned LB:PRC
HOA Fees
- $88 Monthly HOA Fees
Parking
- 2 Car Attached Garage
- Front Facing Garage
- Driveway
Home Design
- Colonial Architecture
- Slab Foundation
- Vinyl Siding
Interior Spaces
- Property has 3 Levels
- Traditional Floor Plan
- Two Story Ceilings
- Ceiling Fan
- 1 Fireplace
- Family Room
- Living Room
- Dining Room
- Game Room
- Storage Room
- Laundry Room
- Carpet
- Basement Fills Entire Space Under The House
Kitchen
- Country Kitchen
- Upgraded Countertops
Bedrooms and Bathrooms
- 3 Bedrooms
- En-Suite Primary Bedroom
- En-Suite Bathroom
- Walk-In Closet
Outdoor Features
- Deck
- Porch
Schools
- Tuscarora High School
Utilities
- Forced Air Heating and Cooling System
- Natural Gas Water Heater
Listing and Financial Details
- Assessor Parcel Number 187396339000
Community Details
Overview
- Association fees include common area maintenance, pool(s)
- Potomac Crossing Subdivision
- Property Manager
Amenities
- Common Area
- Community Center
Recreation
- Community Pool
- Jogging Path
Map
Home Values in the Area
Average Home Value in this Area
Tax History
| Year | Tax Paid | Tax Assessment Tax Assessment Total Assessment is a certain percentage of the fair market value that is determined by local assessors to be the total taxable value of land and additions on the property. | Land | Improvement |
|---|---|---|---|---|
| 2024 | $5,770 | $667,090 | $239,000 | $428,090 |
| 2023 | $5,931 | $677,870 | $239,000 | $438,870 |
| 2022 | $5,613 | $630,690 | $229,000 | $401,690 |
| 2021 | $5,374 | $548,390 | $179,000 | $369,390 |
| 2020 | $5,118 | $494,450 | $179,000 | $315,450 |
| 2019 | $5,045 | $482,810 | $179,000 | $303,810 |
| 2018 | $5,088 | $468,900 | $149,000 | $319,900 |
| 2017 | $4,960 | $440,880 | $149,000 | $291,880 |
| 2016 | $4,944 | $431,770 | $0 | $0 |
| 2015 | $778 | $286,400 | $0 | $286,400 |
| 2014 | $761 | $266,730 | $0 | $266,730 |
Property History
| Date | Event | Price | Change | Sq Ft Price |
|---|---|---|---|---|
| 04/11/2025 04/11/25 | For Sale | $800,000 | 0.0% | $286 / Sq Ft |
| 12/29/2020 12/29/20 | Rented | $2,795 | 0.0% | -- |
| 12/23/2020 12/23/20 | Under Contract | -- | -- | -- |
| 12/09/2020 12/09/20 | For Rent | $2,795 | 0.0% | -- |
| 12/09/2020 12/09/20 | Off Market | $2,795 | -- | -- |
| 05/15/2019 05/15/19 | Rented | $2,825 | +1.1% | -- |
| 05/10/2019 05/10/19 | Under Contract | -- | -- | -- |
| 04/25/2019 04/25/19 | For Rent | $2,795 | 0.0% | -- |
| 04/24/2019 04/24/19 | Off Market | $2,795 | -- | -- |
| 04/24/2019 04/24/19 | For Rent | $2,795 | 0.0% | -- |
| 02/15/2013 02/15/13 | Sold | $430,000 | -2.1% | $149 / Sq Ft |
| 12/28/2012 12/28/12 | Pending | -- | -- | -- |
| 12/03/2012 12/03/12 | Price Changed | $439,000 | -4.4% | $152 / Sq Ft |
| 10/20/2012 10/20/12 | For Sale | $459,000 | +40.8% | $159 / Sq Ft |
| 09/11/2012 09/11/12 | Sold | $326,000 | +0.3% | $113 / Sq Ft |
| 03/09/2012 03/09/12 | Pending | -- | -- | -- |
| 02/29/2012 02/29/12 | Price Changed | $324,900 | -7.1% | $112 / Sq Ft |
| 01/23/2012 01/23/12 | For Sale | $349,900 | 0.0% | $121 / Sq Ft |
| 01/05/2012 01/05/12 | Pending | -- | -- | -- |
| 12/31/2011 12/31/11 | For Sale | $349,900 | +7.3% | $121 / Sq Ft |
| 12/31/2011 12/31/11 | Off Market | $326,000 | -- | -- |
| 12/20/2011 12/20/11 | Price Changed | $349,900 | +16.7% | $121 / Sq Ft |
| 12/19/2011 12/19/11 | For Sale | $299,900 | 0.0% | $104 / Sq Ft |
| 10/10/2011 10/10/11 | Pending | -- | -- | -- |
| 10/03/2011 10/03/11 | Price Changed | $299,900 | -7.7% | $104 / Sq Ft |
| 08/31/2011 08/31/11 | Price Changed | $324,900 | -7.1% | $112 / Sq Ft |
| 08/03/2011 08/03/11 | Price Changed | $349,900 | -6.7% | $121 / Sq Ft |
| 07/06/2011 07/06/11 | For Sale | $374,900 | -- | $130 / Sq Ft |
Deed History
| Date | Type | Sale Price | Title Company |
|---|---|---|---|
| Warranty Deed | $430,000 | -- | |
| Warranty Deed | $326,000 | -- | |
| Warranty Deed | $462,500 | -- | |
| Deed | $342,500 | -- |
Mortgage History
| Date | Status | Loan Amount | Loan Type |
|---|---|---|---|
| Open | $439,245 | VA | |
| Previous Owner | $370,000 | New Conventional | |
| Previous Owner | $200,000 | New Conventional |
Similar Homes in Leesburg, VA
Source: Bright MLS
MLS Number: VALO2093090
APN: 187-39-6339
- 832 Smartts Ln NE
- 1303 Campbell Ct NE
- 837 Ferndale Terrace NE
- 1255 Barksdale Dr NE
- 530 Covington Terrace NE
- 1248 Barksdale Dr NE
- 1129 Huntmaster Terrace NE Unit 302
- 1120 Huntmaster Terrace NE Unit 301
- 812 Rust Dr NE
- 1117 Huntmaster Terrace NE Unit 101
- 1202 Cambria Terrace NE
- 510 Appletree Dr NE
- 1002 Clymer Ct NE
- 703 Southview Place NE
- 1004 Forbes Ct NE
- 1003 Nelson Ct NE
- 329 Stable View Terrace NE
- 1804 Woods Edge Dr NE
- 710 North St NE
- 1630 Field Sparrow Terrace NE
