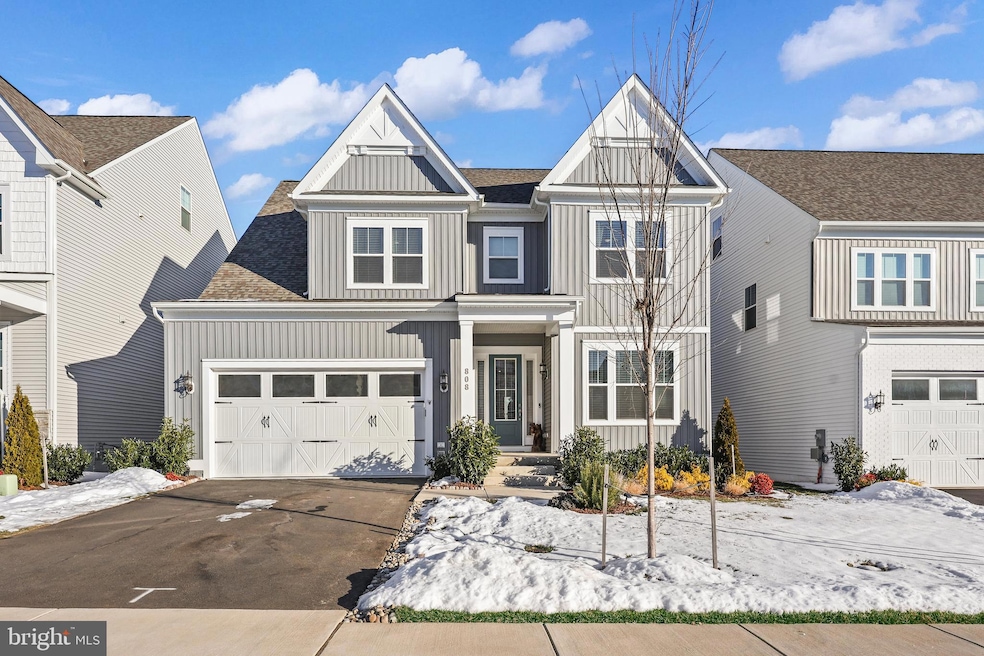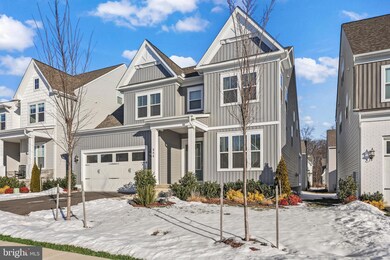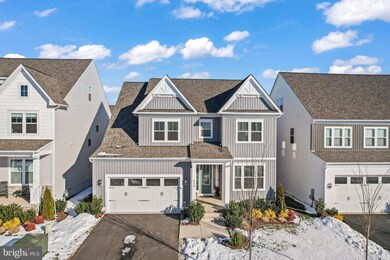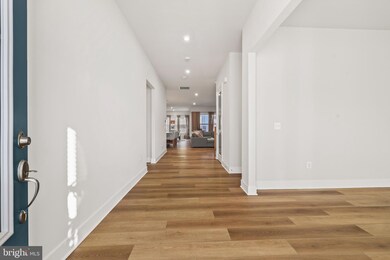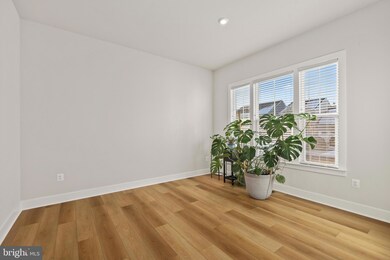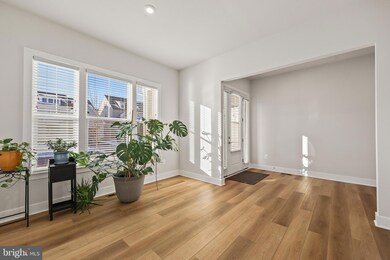
808 Banker Dr Leesburg, VA 20175
Highlights
- Gourmet Kitchen
- Open Floorplan
- Deck
- Loudoun County High School Rated A-
- Colonial Architecture
- Breakfast Area or Nook
About This Home
As of February 2025Welcome Home! Stunning, like new Single Family luxury home situated in desirable Premier community of White Oaks Farm: ideally located just minutes from Downtown Leesburg. This home has it all! Current homeowner spared no expense to ensure top notch features and qualities throughout, as well as pristine curb appeal. From the moment you enter, you are greeted by the open, sunlit floor plan. Luxury vinyl plank expands through entire main level. Main level features desirable and rare to find main level Primary bedroom with luxurious spa like bath and walk-in closet with custom shelving- simply spectacular private retreat. The gourmet kitchen is a Chef's dream, boasting white Shaker cabinets, large center island, Stainless steel appliances, custom backsplash, upgraded light fixtures and breakfast nook. Spacious family adjacent to kitchen features stunning custom built-ins surrounding the cozy fireplace and bathed in natural light. Enjoy relaxing or entertaining on the covered outdoor deck overlooking the spacious lawn. Upper level boasts three spacious bedrooms as well a large loft space and two fully luxury bathrooms. Lower level is a treat, over 1500 finished square feet to include a huge rec room, full bath, bonus room and tons of storage and ability to easily finish a 5th legal bedroom. Lower level also include separate walk up entrance. Location is everything! White Oaks Farm is ideally located just minutes to Downtown Leesburg, a plethora of wonderful dining and shopping, and nearby to Dulles Town Center and Dulles Airport. Don't miss this gem!
Last Agent to Sell the Property
Rheema Ziadeh
Redfin Corporation

Home Details
Home Type
- Single Family
Est. Annual Taxes
- $10,233
Year Built
- Built in 2023
Lot Details
- 5,663 Sq Ft Lot
- Property is in excellent condition
- Property is zoned LB:R4
HOA Fees
- $90 Monthly HOA Fees
Parking
- 2 Car Attached Garage
- Garage Door Opener
Home Design
- Colonial Architecture
- Slab Foundation
- Vinyl Siding
Interior Spaces
- Property has 3 Levels
- Open Floorplan
- Built-In Features
- Recessed Lighting
- Fireplace Mantel
- Dining Area
- Luxury Vinyl Plank Tile Flooring
- Finished Basement
- Partial Basement
Kitchen
- Gourmet Kitchen
- Breakfast Area or Nook
- Built-In Oven
- Cooktop
- Built-In Microwave
- Dishwasher
- Kitchen Island
- Disposal
Bedrooms and Bathrooms
- En-Suite Bathroom
Outdoor Features
- Deck
Utilities
- Forced Air Heating and Cooling System
- Natural Gas Water Heater
Listing and Financial Details
- Tax Lot 134
- Assessor Parcel Number 272402447000
Community Details
Overview
- Association fees include snow removal, trash, common area maintenance
- Property Manager
Recreation
- Community Playground
- Jogging Path
Map
Home Values in the Area
Average Home Value in this Area
Property History
| Date | Event | Price | Change | Sq Ft Price |
|---|---|---|---|---|
| 02/26/2025 02/26/25 | Sold | $1,150,000 | +0.1% | $229 / Sq Ft |
| 01/26/2025 01/26/25 | Pending | -- | -- | -- |
| 01/17/2025 01/17/25 | For Sale | $1,149,000 | +21.1% | $229 / Sq Ft |
| 08/23/2023 08/23/23 | Sold | $948,990 | -0.1% | $207 / Sq Ft |
| 07/23/2023 07/23/23 | Pending | -- | -- | -- |
| 06/19/2023 06/19/23 | Price Changed | $949,990 | -0.3% | $207 / Sq Ft |
| 05/10/2023 05/10/23 | For Sale | $952,820 | -- | $208 / Sq Ft |
Tax History
| Year | Tax Paid | Tax Assessment Tax Assessment Total Assessment is a certain percentage of the fair market value that is determined by local assessors to be the total taxable value of land and additions on the property. | Land | Improvement |
|---|---|---|---|---|
| 2024 | $8,492 | $981,750 | $268,800 | $712,950 |
| 2023 | $2,352 | $965,040 | $268,800 | $696,240 |
| 2022 | $0 | $0 | $0 | $0 |
Mortgage History
| Date | Status | Loan Amount | Loan Type |
|---|---|---|---|
| Previous Owner | $848,707 | VA |
Deed History
| Date | Type | Sale Price | Title Company |
|---|---|---|---|
| Deed | $1,150,000 | First American Title Insurance | |
| Special Warranty Deed | $948,990 | Stewart Title Guaranty Company |
Similar Homes in Leesburg, VA
Source: Bright MLS
MLS Number: VALO2086410
APN: 272-40-2447
- 726 Icelandic Place SW
- 411 Davis Ave SW
- 319 Davis Ave SW
- 257 Davis Ave SW
- 125 Clubhouse Dr SW Unit 3
- 125 Clubhouse Dr SW Unit 5
- 125 Clubhouse Dr SW Unit 11
- 721 Donaldson Ln SW
- 7 First St SW
- 126 Maryanne Ave SW
- 209 Belmont Dr SW
- 113 Belmont Dr SW
- 310 Wingate Place SW
- 207 Ashton Dr SW
- 220 Ashton Dr SW
- 427 S King St
- 218 Foxborough Dr SW
- 18379 Sydnor Hill Ct
- 1004 Akan St SE
- 227 W Market St
