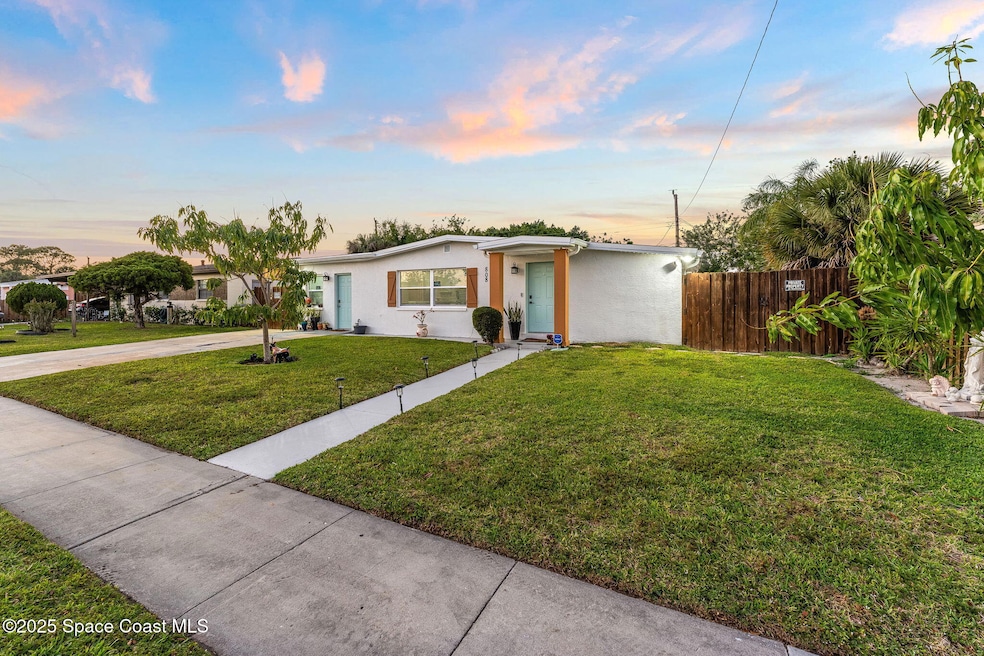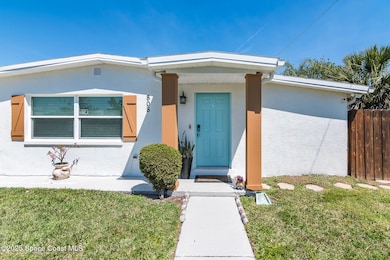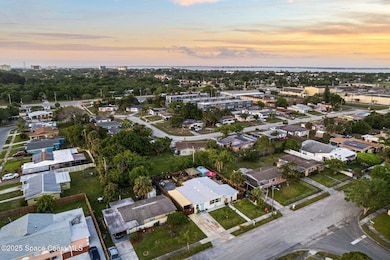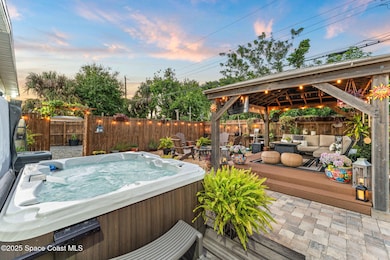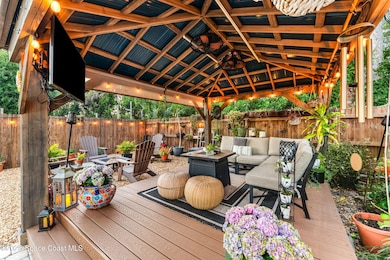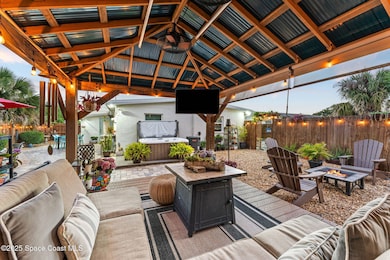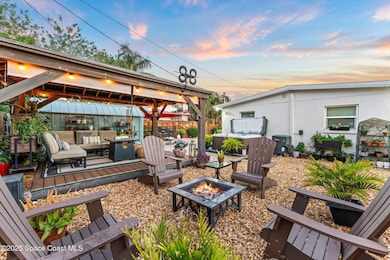
808 Camphor Way Melbourne, FL 32901
Estimated payment $1,714/month
Highlights
- Very Popular Property
- Open Floorplan
- Home Office
- Heated Spa
- No HOA
- Gazebo
About This Home
Like new & full of character! This charming Florida home features a brand-new 2025 roof, hurricane-impact windows & major system updates completed in 2018—including all new electrical, plumbing, AC & water heater. Inside, enjoy wood-look flooring, a modern kitchen w/ white shaker cabinets, SS appliances, stylish backsplash & updated bathrooms w/ matching white vanities and a glass-enclosed shower. Freshly painted inside & out! This 3 bdrm, 2bath home also offers an office, bonus room, and inside laundry. The fully fenced backyard is a private retreat with lush landscaping, river rock accents, a fantastic hot tub, paver patio, pergola, cozy fire pit, metal storage shed, and a designated area to park your car, boat, or trailer or grow a vegetable garden. NO HOA. Located near FIT, L3Harris, and Northrop Grumman, and just 4.3 miles or 12 minutes to the beach. Also close to parks, dining, shopping & I-95. A perfect blend of charm, upgrades, and outdoor living—Schedule your showing today!
Home Details
Home Type
- Single Family
Est. Annual Taxes
- $479
Year Built
- Built in 1964 | Remodeled
Lot Details
- 6,534 Sq Ft Lot
- North Facing Home
- Wood Fence
- Back Yard Fenced
Home Design
- Membrane Roofing
- Concrete Siding
- Block Exterior
- Asphalt
Interior Spaces
- 1,318 Sq Ft Home
- 1-Story Property
- Open Floorplan
- Ceiling Fan
- Living Room
- Dining Room
- Home Office
- Washer and Electric Dryer Hookup
Kitchen
- Eat-In Kitchen
- Gas Range
- Microwave
- Dishwasher
Flooring
- Tile
- Vinyl
Bedrooms and Bathrooms
- 3 Bedrooms
- 2 Full Bathrooms
- Jetted Tub and Shower Combination in Primary Bathroom
Home Security
- High Impact Windows
- Fire and Smoke Detector
Parking
- Attached Carport
- Unassigned Parking
Pool
- Heated Spa
- Above Ground Spa
Outdoor Features
- Patio
- Gazebo
- Shed
Schools
- Meadowlane Elementary School
- Stone Middle School
- Palm Bay High School
Utilities
- Central Heating and Cooling System
- Cable TV Available
Community Details
- No Home Owners Association
- Briarwood Park Sec 2 Subdivision
Listing and Financial Details
- Assessor Parcel Number 28-37-10-77-C-23
Map
Home Values in the Area
Average Home Value in this Area
Tax History
| Year | Tax Paid | Tax Assessment Tax Assessment Total Assessment is a certain percentage of the fair market value that is determined by local assessors to be the total taxable value of land and additions on the property. | Land | Improvement |
|---|---|---|---|---|
| 2023 | $479 | $46,120 | $0 | $0 |
| 2022 | $445 | $44,780 | $0 | $0 |
| 2021 | $333 | $43,480 | $0 | $0 |
| 2020 | $425 | $42,880 | $0 | $0 |
| 2019 | $314 | $36,320 | $0 | $0 |
| 2018 | $814 | $41,510 | $6,000 | $35,510 |
| 2017 | $734 | $32,560 | $4,500 | $28,060 |
| 2016 | $713 | $30,130 | $3,500 | $26,630 |
| 2015 | $665 | $26,270 | $2,340 | $23,930 |
| 2014 | $591 | $22,880 | $1,460 | $21,420 |
Property History
| Date | Event | Price | Change | Sq Ft Price |
|---|---|---|---|---|
| 04/11/2025 04/11/25 | For Sale | $299,900 | +1566.1% | $228 / Sq Ft |
| 10/15/2014 10/15/14 | Sold | $18,000 | -10.0% | $19 / Sq Ft |
| 09/17/2014 09/17/14 | Pending | -- | -- | -- |
| 06/18/2014 06/18/14 | For Sale | $20,000 | -- | $21 / Sq Ft |
Deed History
| Date | Type | Sale Price | Title Company |
|---|---|---|---|
| Warranty Deed | $100 | None Listed On Document | |
| Warranty Deed | -- | Attorney | |
| Warranty Deed | $18,000 | Attorney | |
| Warranty Deed | -- | None Available |
Mortgage History
| Date | Status | Loan Amount | Loan Type |
|---|---|---|---|
| Previous Owner | $150,000 | Reverse Mortgage Home Equity Conversion Mortgage |
Similar Homes in the area
Source: Space Coast MLS (Space Coast Association of REALTORS®)
MLS Number: 1042995
APN: 28-37-10-77-0000C.0-0023.00
- 3204 Pecan St Unit Briarwood Park
- 3042 Plummer Cir
- 3031 Juanita Cir
- 3312 Plummer Cir
- 905 Poplar Ln
- 811 Calloway Ln
- 0 Calloway Ln
- 3528 Applin Way
- 607 Roberts St
- 2621 Lipscomb St
- 506 Walker St
- 624 Tucker St
- 2830 Colbert Cir
- 342 Shedd St
- 2619 Lipscomb St
- 524 Ryoland St
- 306 Waddell St
- 519 Williams St
- 2262 Monroe St NE
- 2609 Pond St
