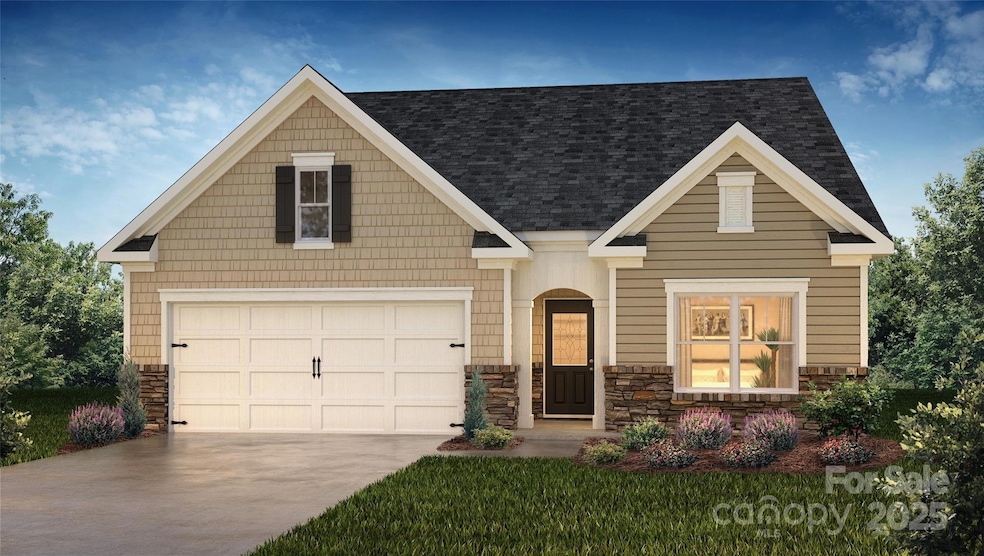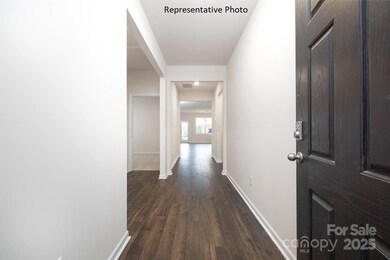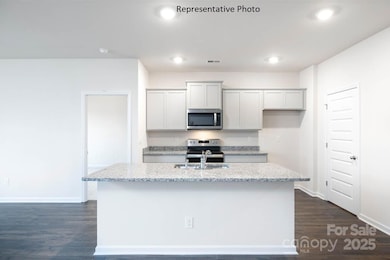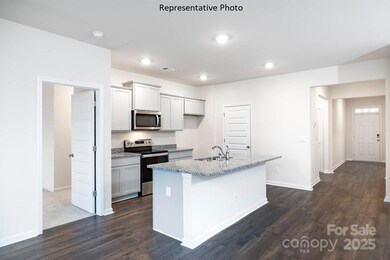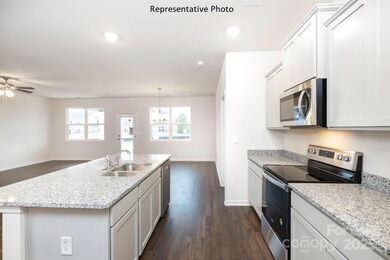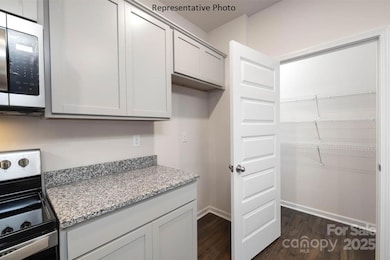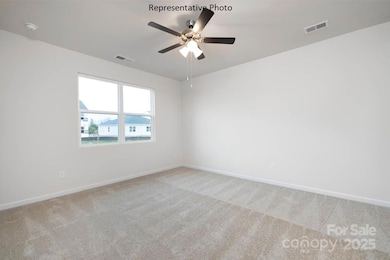
808 Candy Dr Statesville, NC 28677
Estimated payment $2,167/month
Highlights
- New Construction
- Fireplace
- Community Playground
- Covered patio or porch
- 2 Car Attached Garage
- Laundry Room
About This Home
The Aria is a spacious and modern single-story home designed with open-concept living in mind. This home features three bedrooms, two bathrooms, and a two-car garage. Upon entering the home, you'll be greeted by an inviting foyer that leads directly into the heart of the home. This open plan features living room, dining room, and well-appointed kitchen. The kitchen is equipped with a pantry, stainless steel appliances, and a large island with a breakfast bar, making it perfect for both cooking and casual dining. The Aria also features a luxurious primary suite, complete with a large walk-in closet and a primary bathroom with dual vanities and spacious shower. The additional two bedrooms and secondary bathroom are located at the opposite end of the home, providing optimal privacy for both you and your guests. In the rear of the home is a covered porch that is perfect for outdoor entertaining. With its thoughtful design, the Aria is the perfect place to call home.
Co-Listing Agent
DR Horton Inc Brokerage Email: mcwilhelm@drhorton.com License #263386
Home Details
Home Type
- Single Family
Year Built
- Built in 2025 | New Construction
HOA Fees
- $82 Monthly HOA Fees
Parking
- 2 Car Attached Garage
Home Design
- Home is estimated to be completed on 9/30/25
- Slab Foundation
- Vinyl Siding
- Stone Veneer
Interior Spaces
- 1,618 Sq Ft Home
- 1-Story Property
- Fireplace
- Vinyl Flooring
- Pull Down Stairs to Attic
- Laundry Room
Kitchen
- Electric Range
- Microwave
- Dishwasher
- Disposal
Bedrooms and Bathrooms
- 3 Main Level Bedrooms
- 2 Full Bathrooms
Schools
- Union Grove Elementary School
- North Iredell Middle School
- North Iredell High School
Utilities
- Central Air
- Electric Water Heater
Additional Features
- Covered patio or porch
- Property is zoned R 10
Listing and Financial Details
- Assessor Parcel Number 4724628986
Community Details
Overview
- Cusick Community Management Association
- Built by D.R. Horton
- Bristol Terrace Subdivision, Aria N Floorplan
- Mandatory home owners association
Recreation
- Community Playground
Map
Home Values in the Area
Average Home Value in this Area
Property History
| Date | Event | Price | Change | Sq Ft Price |
|---|---|---|---|---|
| 04/04/2025 04/04/25 | Pending | -- | -- | -- |
| 03/25/2025 03/25/25 | For Sale | $316,740 | -- | $196 / Sq Ft |
Similar Homes in Statesville, NC
Source: Canopy MLS (Canopy Realtor® Association)
MLS Number: 4239097
- 812 Candy Dr
- 131 Mary Locke Way
- 125 Mary Locke Way
- 3 Williams Ave
- 1148 Rita Ave
- 00 Central Dr
- 902 Westminster Dr
- 925 Park Dr
- 921 Park Dr
- 3662 Hickory Hwy
- 844 Westminster Dr
- 2507 Pacer Ln Unit 15
- 119 Mary Locke Way
- 0 Bristol Rd
- 000 Boomer Ct Unit 14
- 000 Boomer Ct Unit 13
- 000 Boomer Ct Unit 12
- 000 Boomer Ct Unit 11
- 000 Boomer Ct Unit 10
- 000 Boomer Ct Unit 9
