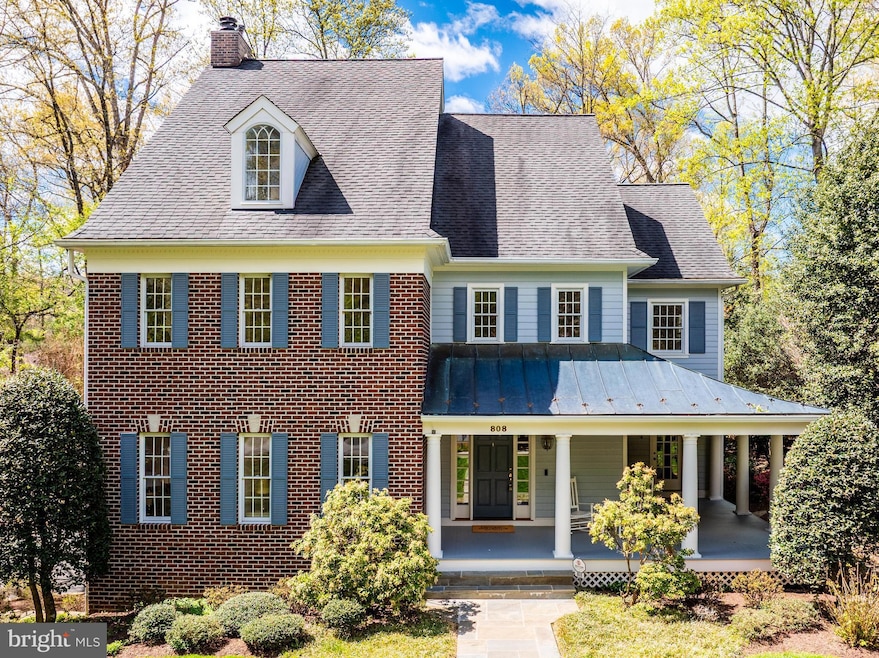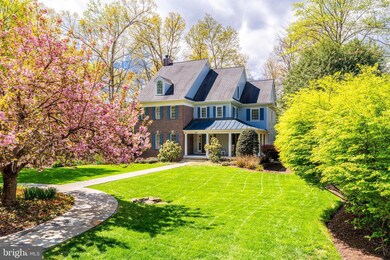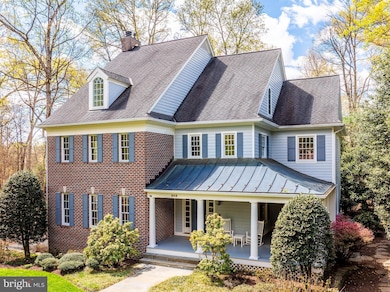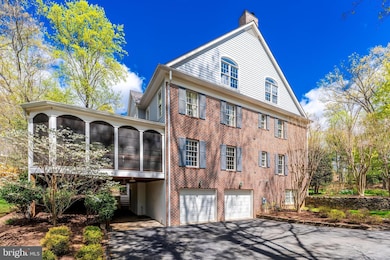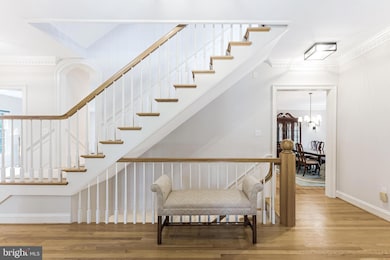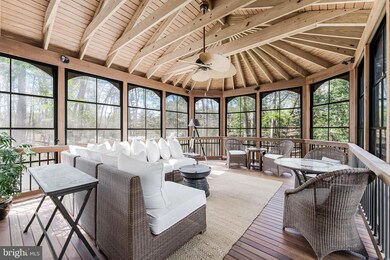
808 Crews Rd Great Falls, VA 22066
Estimated payment $10,988/month
Highlights
- Popular Property
- Colonial Architecture
- Vaulted Ceiling
- Great Falls Elementary School Rated A
- Deck
- Traditional Floor Plan
About This Home
Join us Saturday, April 26th from 2-4pm and Sunday, April 27th from 1-3pm for an Open House.Introducing 808 Crews Rd, a charming colonial in the heart of Great Falls! Nestled on a quiet street off Georgetown Pike, this beautifully maintained property boasts mature, colorful landscaping and professionally hardscaped grounds. The welcoming wraparound front porch sets the tone for this inviting home, filled with character and built for comfortable living.The main level features formal living and dining rooms adorned with custom molding, and a spacious eat-in kitchen that flows seamlessly into the cozy family room with a wood burning fireplace. Step into the screened-in three-season room—complete with exposed wood beams and a ceiling fan—your new favorite spot for relaxing or entertaining.Upstairs, you’ll find three generously sized bedrooms, each with its own en-suite bath. The luxurious primary suite offers a walk-in closet with a built-in dresser and vanity, and a spa-inspired bath with a stone-floor shower and soaking tub. The fourth-level loft, with its own full bath, makes an ideal 5th bedroom or bonus/playroom.The finished lower level, accessed via the 2-car garage, includes an additional bedroom and full bath—perfect for an in-law suite or overnight guests—as well as flexible space for a home office or gym.Whether you’re relaxing on the front porch or hosting on the Trex deck, this home offers serene living with easy access to commuter routes, the Great Falls Village Centre, and top-tier Langley High School pyramid.Don't miss this exceptional opportunity to own a true gem in Great Falls!
Open House Schedule
-
Sunday, April 27, 20251:00 to 3:00 pm4/27/2025 1:00:00 PM +00:004/27/2025 3:00:00 PM +00:00Add to Calendar
Home Details
Home Type
- Single Family
Est. Annual Taxes
- $18,662
Year Built
- Built in 1993
Lot Details
- 1.21 Acre Lot
- No Through Street
- Backs to Trees or Woods
- Property is in excellent condition
- Property is zoned 110
Parking
- 2 Car Direct Access Garage
- Basement Garage
- Parking Storage or Cabinetry
- Side Facing Garage
- Garage Door Opener
- Driveway
- On-Street Parking
Home Design
- Colonial Architecture
- Brick Exterior Construction
- Slab Foundation
- Architectural Shingle Roof
- Metal Roof
- Vinyl Siding
Interior Spaces
- Property has 4 Levels
- Traditional Floor Plan
- Wet Bar
- Central Vacuum
- Chair Railings
- Crown Molding
- Wainscoting
- Beamed Ceilings
- Wood Ceilings
- Vaulted Ceiling
- Ceiling Fan
- Recessed Lighting
- 2 Fireplaces
- Wood Burning Fireplace
- Gas Fireplace
- Window Treatments
- Transom Windows
- French Doors
- Family Room Off Kitchen
- Combination Kitchen and Living
- Formal Dining Room
- Fire Sprinkler System
- Attic
Kitchen
- Breakfast Area or Nook
- Built-In Oven
- Gas Oven or Range
- Built-In Range
- Built-In Microwave
- Extra Refrigerator or Freezer
- Ice Maker
- Dishwasher
- Upgraded Countertops
- Disposal
Flooring
- Wood
- Carpet
- Tile or Brick
Bedrooms and Bathrooms
- En-Suite Bathroom
- Walk-In Closet
- Walk-in Shower
Laundry
- Laundry on main level
- Dryer
- Washer
- Laundry Chute
Finished Basement
- Interior and Rear Basement Entry
- Garage Access
Eco-Friendly Details
- Energy-Efficient Appliances
Outdoor Features
- Deck
- Screened Patio
- Wrap Around Porch
Schools
- Great Falls Elementary School
- Cooper Middle School
- Langley High School
Utilities
- Forced Air Heating and Cooling System
- Vented Exhaust Fan
- Tankless Water Heater
- Natural Gas Water Heater
- Septic Equal To The Number Of Bedrooms
Community Details
- No Home Owners Association
- Crews Woods Subdivision
Listing and Financial Details
- Tax Lot 5A
- Assessor Parcel Number 0122 19 0005A
Map
Home Values in the Area
Average Home Value in this Area
Tax History
| Year | Tax Paid | Tax Assessment Tax Assessment Total Assessment is a certain percentage of the fair market value that is determined by local assessors to be the total taxable value of land and additions on the property. | Land | Improvement |
|---|---|---|---|---|
| 2021 | $15,226 | $1,297,510 | $593,000 | $704,510 |
| 2020 | $13,447 | $1,136,170 | $580,000 | $556,170 |
| 2019 | $13,513 | $1,141,790 | $580,000 | $561,790 |
| 2018 | $13,317 | $1,125,230 | $569,000 | $556,230 |
| 2017 | $13,904 | $1,197,600 | $593,000 | $604,600 |
| 2016 | $14,686 | $1,267,660 | $640,000 | $627,660 |
| 2015 | $13,257 | $1,187,940 | $593,000 | $594,940 |
| 2014 | $13,525 | $1,214,680 | $593,000 | $621,680 |
Property History
| Date | Event | Price | Change | Sq Ft Price |
|---|---|---|---|---|
| 04/23/2025 04/23/25 | For Sale | $1,690,000 | -- | $342 / Sq Ft |
Deed History
| Date | Type | Sale Price | Title Company |
|---|---|---|---|
| Deed | $730,000 | -- |
Mortgage History
| Date | Status | Loan Amount | Loan Type |
|---|---|---|---|
| Open | $315,590 | Credit Line Revolving | |
| Open | $662,000 | New Conventional | |
| Closed | $692,000 | New Conventional | |
| Closed | $290,000 | Credit Line Revolving | |
| Closed | $547,000 | No Value Available |
Similar Homes in Great Falls, VA
Source: Bright MLS
MLS Number: VAFX2235020
APN: 012-2-19-0005-A
- 816 Polo Place
- 857 Forestville Meadows Dr
- 10622 Runaway Ln
- 9607 Georgetown Pike
- 729 Ellsworth Ave
- 10058 Walker Meadow Ct
- 817 Golden Arrow St
- 10554 Fox Forest Dr
- 10306 Elizabeth St
- 820 Walker Rd
- 823 Walker Rd
- 923 Riva Ridge Dr
- 10601 Brookeville Ct
- 1100 Springvale Rd
- 10190 Akhtamar Dr
- 857 Nicholas Run Dr
- 1039 Harriman St
- 1053 Harrison Garrett Ct
- 10525 Brevity Dr
- 10734 Wynkoop Dr
