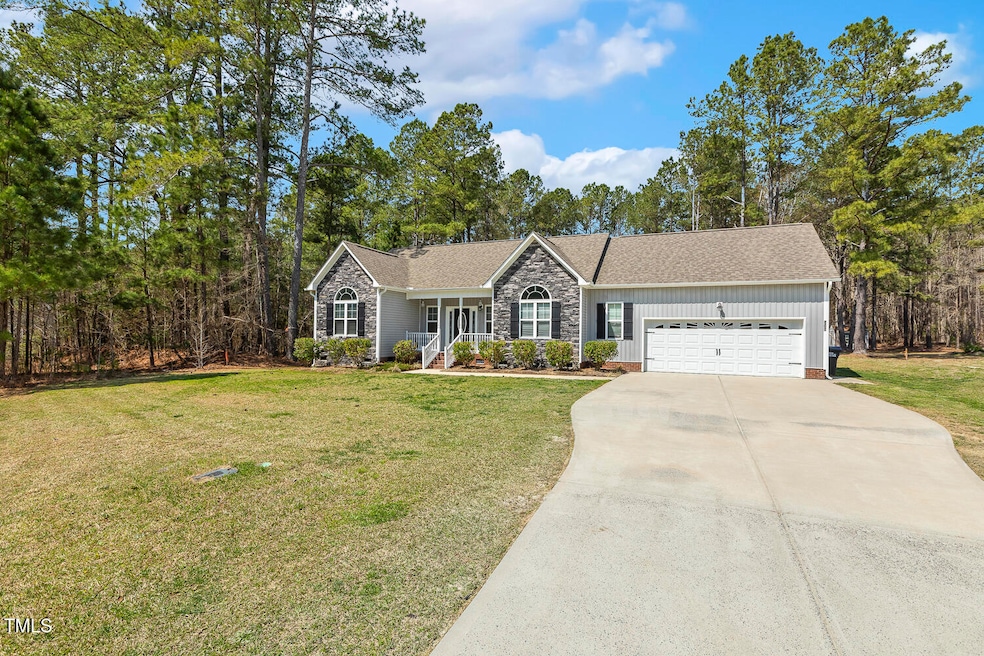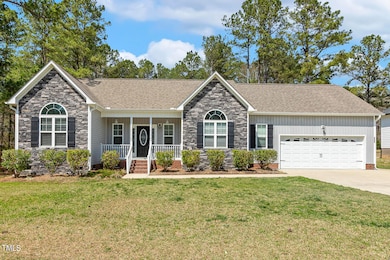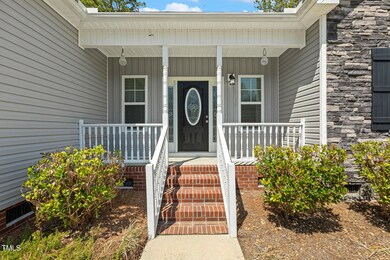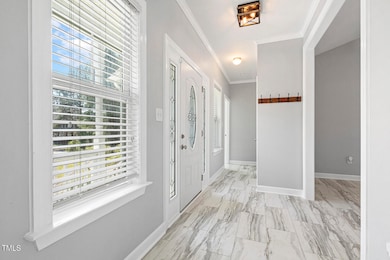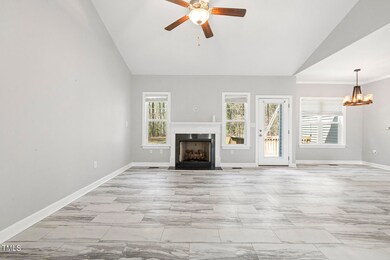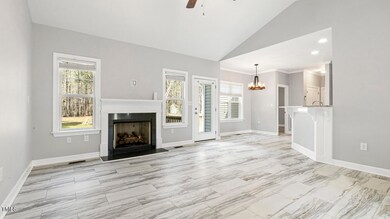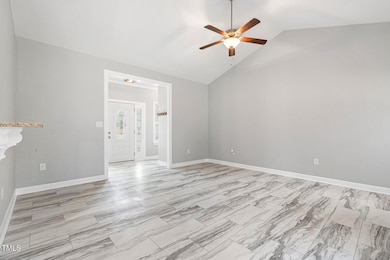
808 Cross Link Dr Angier, NC 27501
Estimated payment $2,410/month
Highlights
- Open Floorplan
- Wooded Lot
- Traditional Architecture
- Deck
- Vaulted Ceiling
- Granite Countertops
About This Home
Welcome to your private retreat! Built in 2018 and thoughtfully updated, this 3-bedroom, 2-bath ranch offers modern comfort and serene surroundings on a spacious 0.71-acre lot. Tucked away with woods in the back and along one side, this home provides the privacy you've been looking for. Step inside to a light-filled living room with vaulted ceilings, a cozy gas fireplace, and updated 7mm LVP flooring that flows throughout and brightens the entire home. Modern light fixtures, give the space a fresh, stylish feel. The primary suite features a tray ceiling, walk-in closet, and a private ensuite bath for your own peaceful escape. Two additional bedrooms and a full bath offer space for guests, family, or a home office. You'll also appreciate the separate laundry room and finished, freshly painted garage.
Outside, enjoy the tranquility from your deck or gather around the fire pit on cool evenings. The current owners have already taken care of the extras—fresh paint throughout the home, a roof inspection with vents replaced, trees cleared to expand the yard, a vapor barrier in the crawlspace, and a whole-house water filtration system. This move-in-ready home is the perfect blend of modern updates, low-maintenance living, and peaceful outdoor space. Come see it for yourself!
Home Details
Home Type
- Single Family
Est. Annual Taxes
- $2,262
Year Built
- Built in 2018
Lot Details
- 0.74 Acre Lot
- Cul-De-Sac
- Level Lot
- Cleared Lot
- Wooded Lot
- Landscaped with Trees
- Private Yard
- Back and Front Yard
Parking
- 2 Car Attached Garage
- Private Driveway
Home Design
- Traditional Architecture
- Brick or Stone Mason
- Architectural Shingle Roof
- Vinyl Siding
- Stone
Interior Spaces
- 1,646 Sq Ft Home
- 1-Story Property
- Open Floorplan
- Crown Molding
- Tray Ceiling
- Smooth Ceilings
- Vaulted Ceiling
- Ceiling Fan
- Recessed Lighting
- Chandelier
- Propane Fireplace
- Entrance Foyer
- Family Room with Fireplace
- L-Shaped Dining Room
- Basement
- Crawl Space
Kitchen
- Eat-In Kitchen
- Breakfast Bar
- Built-In Electric Range
- Microwave
- Dishwasher
- Stainless Steel Appliances
- Granite Countertops
Flooring
- Tile
- Luxury Vinyl Tile
Bedrooms and Bathrooms
- 3 Bedrooms
- Walk-In Closet
- 2 Full Bathrooms
- Primary bathroom on main floor
- Double Vanity
- Private Water Closet
- Soaking Tub
- Bathtub with Shower
- Shower Only in Primary Bathroom
Laundry
- Laundry Room
- Laundry on main level
- Washer Hookup
Outdoor Features
- Deck
- Covered patio or porch
- Fire Pit
- Rain Gutters
Schools
- Angier Elementary School
- Harnett Central Middle School
- Harnett Central High School
Utilities
- Central Air
- Heat Pump System
- Electric Water Heater
- Fuel Tank
Community Details
- No Home Owners Association
- Cross Link Place Subdivision
Listing and Financial Details
- Assessor Parcel Number 040664 0092 44
Map
Home Values in the Area
Average Home Value in this Area
Tax History
| Year | Tax Paid | Tax Assessment Tax Assessment Total Assessment is a certain percentage of the fair market value that is determined by local assessors to be the total taxable value of land and additions on the property. | Land | Improvement |
|---|---|---|---|---|
| 2024 | $2,262 | $322,103 | $0 | $0 |
| 2023 | $2,230 | $322,103 | $0 | $0 |
| 2022 | $1,628 | $322,103 | $0 | $0 |
| 2021 | $1,628 | $188,110 | $0 | $0 |
| 2020 | $1,628 | $188,110 | $0 | $0 |
| 2019 | $1,613 | $188,110 | $0 | $0 |
| 2018 | $246 | $188,110 | $0 | $0 |
| 2017 | $246 | $30,000 | $0 | $0 |
| 2016 | $328 | $40,000 | $0 | $0 |
| 2015 | -- | $40,000 | $0 | $0 |
| 2014 | -- | $40,000 | $0 | $0 |
Property History
| Date | Event | Price | Change | Sq Ft Price |
|---|---|---|---|---|
| 04/17/2025 04/17/25 | Pending | -- | -- | -- |
| 03/29/2025 03/29/25 | For Sale | $397,900 | +11.1% | $242 / Sq Ft |
| 12/18/2023 12/18/23 | Off Market | $358,000 | -- | -- |
| 12/05/2023 12/05/23 | Sold | $358,000 | -4.8% | $218 / Sq Ft |
| 11/08/2023 11/08/23 | Pending | -- | -- | -- |
| 11/01/2023 11/01/23 | Price Changed | $375,900 | -1.1% | $229 / Sq Ft |
| 10/27/2023 10/27/23 | For Sale | $379,900 | 0.0% | $232 / Sq Ft |
| 10/18/2023 10/18/23 | Pending | -- | -- | -- |
| 10/02/2023 10/02/23 | Price Changed | $379,900 | -4.8% | $232 / Sq Ft |
| 09/14/2023 09/14/23 | Price Changed | $399,000 | -2.7% | $243 / Sq Ft |
| 09/02/2023 09/02/23 | For Sale | $409,900 | -- | $250 / Sq Ft |
Deed History
| Date | Type | Sale Price | Title Company |
|---|---|---|---|
| Warranty Deed | $358,000 | None Listed On Document | |
| Warranty Deed | $181,000 | None Available | |
| Warranty Deed | $87,000 | None Available | |
| Deed | $240,000 | -- |
Mortgage History
| Date | Status | Loan Amount | Loan Type |
|---|---|---|---|
| Open | $358,000 | VA | |
| Previous Owner | $182,828 | New Conventional |
Similar Homes in Angier, NC
Source: Doorify MLS
MLS Number: 10085650
APN: 040664 0092 44
- 660 Cross Link Dr
- 01 Cross Link Dr
- 91 Paige Stone Way
- 14 Baird Cove Ln
- 37 Baird CV Ln
- 327 Creekhaven Dr Unit 157
- 69 Baird Cove Ln
- 69 Baird Cove Ln Unit 169
- 96 Brooklynn Trail
- 86 Brooklynn Trail
- 76 Brooklynn Trail
- 53 Brooklynn Trail Unit 183
- 84 Creekhaven Dr
- 84 Creekhaven Dr
- 84 Creekhaven Dr
- 84 Creekhaven Dr
- 84 Creekhaven Dr
- 84 Creekhaven Dr
- 84 Creekhaven Dr
- 84 Creekhaven Dr
