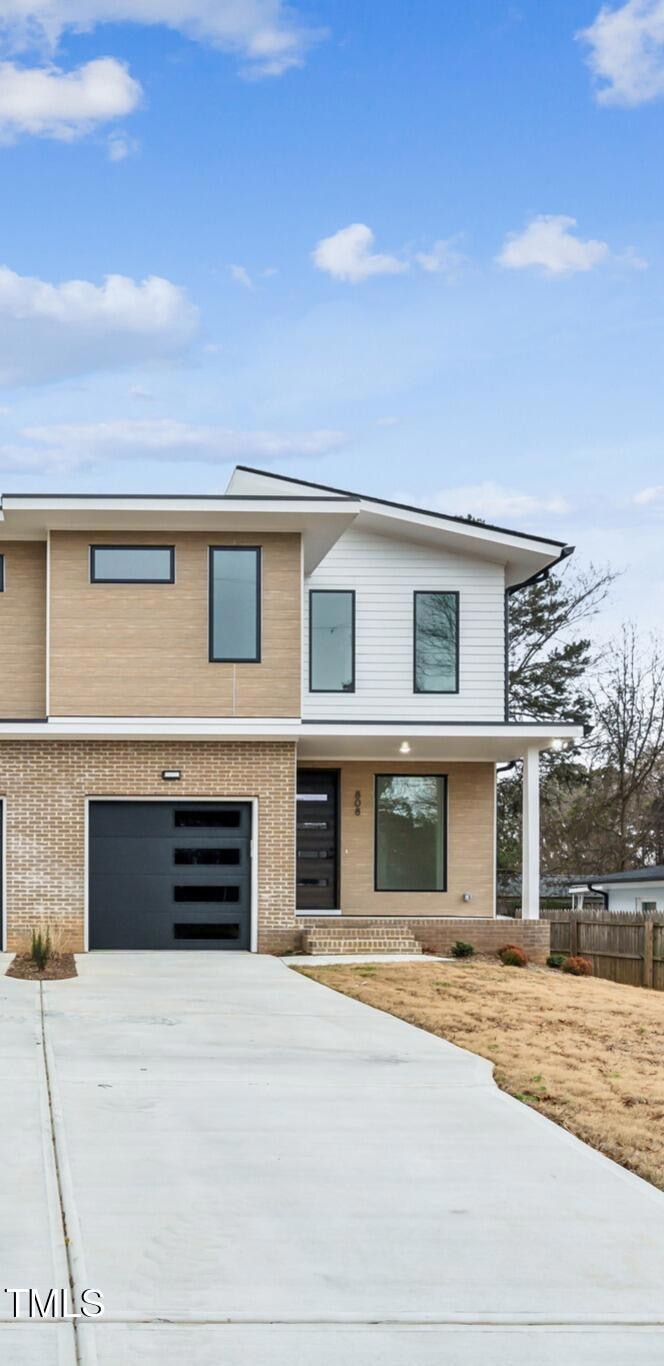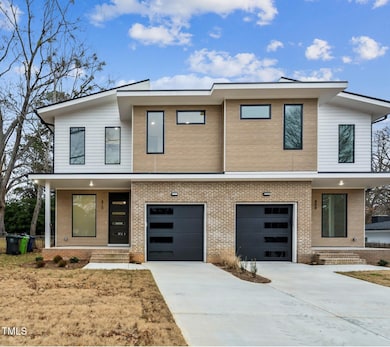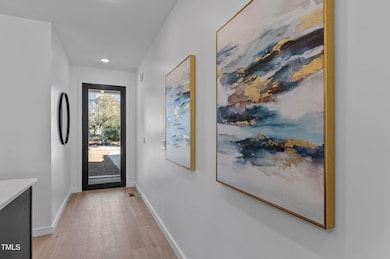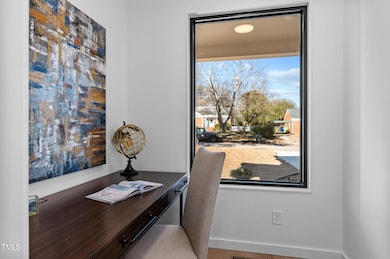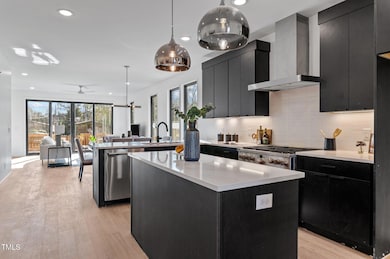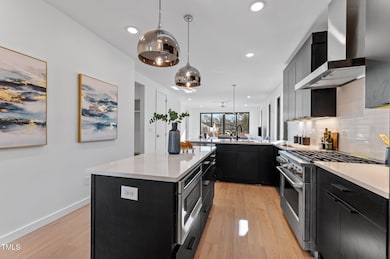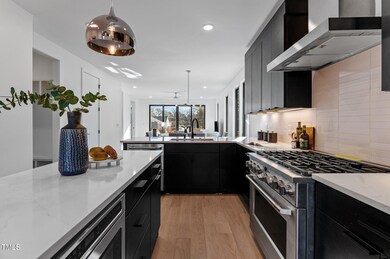
808 Culpepper Ln Raleigh, NC 27610
King Charles NeighborhoodEstimated payment $4,073/month
Highlights
- New Construction
- City View
- HERS Index Rating of 55 | Great energy performance
- Douglas Elementary Rated A-
- ENERGY STAR Certified Homes
- 3-minute walk to Culpepper Circle Park
About This Home
Brand-new modern duplex just minutes from downtown! This stunning home offers contemporary design, high-end finishes like white oak hardwoods throughout, 8' solid core doors, 12' quad slider onto a covered patio, modern fixtures and open-concept living. Featuring 3 bedrooms and 2.5 baths, pocket office, a spacious kitchen with quartz countertops, a center island, stainless steel Cafe appliances , and sleek cabinetry. Expansive Pella casement windows provide abundant natural light, while the spacious primary suite boasts a spa-like bath, floating modern cabinets, zero entry shower with separate sprayer, frameless glass enclosure and 2 generous walk-in closets. Private fenced backyard, attached garage with EV charger plug, and energy-efficient features like tankless hot water heater, sealed crawl, spray foam insulated, whole house de-humidifier complete this exceptional home. Perfect for investors or homeowners seeking urban convenience with modern luxury. Don't miss this opportunity! Listing price is for 1 unit only. 810 Culpepper is also available. Buy both and save.
Some photos may represent staging, selections and cabinet/tile colors from another unit. Contact builder's sales team for more info or a private tour to buy direct. 919-801-1187. Note-privacy fence is under construction.
Property Details
Home Type
- Multi-Family
Est. Annual Taxes
- $1,737
Year Built
- Built in 2025 | New Construction
Lot Details
- 10,581 Sq Ft Lot
- Fenced Yard
- Level Lot
- Back and Front Yard
HOA Fees
- $300 Monthly HOA Fees
Parking
- 1 Car Attached Garage
- Front Facing Garage
- Garage Door Opener
- 1 Open Parking Space
Home Design
- Duplex
- Home is estimated to be completed on 2/1/25
- Contemporary Architecture
- Transitional Architecture
- Modernist Architecture
- Brick Exterior Construction
- Block Foundation
- Frame Construction
- Architectural Shingle Roof
Interior Spaces
- 2,003 Sq Ft Home
- 2-Story Property
- Smooth Ceilings
- Ceiling Fan
- Recessed Lighting
- Double Pane Windows
- Sliding Doors
- Mud Room
- Entrance Foyer
- Living Room
- Dining Room
- Home Office
- City Views
Kitchen
- Gas Range
- Range Hood
- Microwave
- Dishwasher
- Kitchen Island
- Quartz Countertops
Flooring
- Wood
- Tile
Bedrooms and Bathrooms
- 3 Bedrooms
- Walk-In Closet
- Double Vanity
- Separate Shower in Primary Bathroom
- Bathtub with Shower
- Walk-in Shower
Laundry
- Laundry Room
- Laundry on upper level
- Washer and Electric Dryer Hookup
Home Security
- Carbon Monoxide Detectors
- Fire and Smoke Detector
Eco-Friendly Details
- HERS Index Rating of 55 | Great energy performance
- ENERGY STAR Certified Homes
Schools
- Wake County Schools Elementary And Middle School
- Wake County Schools High School
Utilities
- Central Air
- Heat Pump System
- Underground Utilities
- Natural Gas Connected
- Tankless Water Heater
- Cable TV Available
Additional Features
- Rain Gutters
- Grass Field
Community Details
- Association fees include insurance, ground maintenance, maintenance structure
- Culpepper Condominiums Homeowners Association, Inc Association
- Built by Grayson Homes
- Lockwood Subdivision
- Maintained Community
Listing and Financial Details
- Assessor Parcel Number 1714820579000
Map
Home Values in the Area
Average Home Value in this Area
Tax History
| Year | Tax Paid | Tax Assessment Tax Assessment Total Assessment is a certain percentage of the fair market value that is determined by local assessors to be the total taxable value of land and additions on the property. | Land | Improvement |
|---|---|---|---|---|
| 2024 | $1,737 | $200,000 | $200,000 | $0 |
| 2023 | $1,254 | $115,000 | $115,000 | $0 |
| 2022 | $2,601 | $254,937 | $115,000 | $139,937 |
| 2021 | $2,501 | $254,937 | $115,000 | $139,937 |
| 2020 | $2,455 | $254,937 | $115,000 | $139,937 |
| 2019 | $1,659 | $141,463 | $48,000 | $93,463 |
| 2018 | $1,566 | $141,463 | $48,000 | $93,463 |
| 2017 | $1,492 | $141,463 | $48,000 | $93,463 |
| 2016 | $1,461 | $141,463 | $48,000 | $93,463 |
| 2015 | $950 | $89,779 | $28,000 | $61,779 |
| 2014 | $901 | $89,779 | $28,000 | $61,779 |
Property History
| Date | Event | Price | Change | Sq Ft Price |
|---|---|---|---|---|
| 02/04/2025 02/04/25 | For Sale | $650,000 | -- | $325 / Sq Ft |
Deed History
| Date | Type | Sale Price | Title Company |
|---|---|---|---|
| Warranty Deed | $300,000 | City Of Oaks Law | |
| Deed | $55,000 | -- |
Mortgage History
| Date | Status | Loan Amount | Loan Type |
|---|---|---|---|
| Closed | $225,000 | New Conventional | |
| Closed | $225,000 | New Conventional | |
| Previous Owner | $152,726 | Unknown |
Similar Homes in Raleigh, NC
Source: Doorify MLS
MLS Number: 10074515
APN: 1714.16-82-0579-000
- 2343 Derby Dr
- 2330 Glascock St
- 2453 Derby Dr
- 2457 Derby Dr
- 1001 Helms Place
- 1004 Helms Place
- 2728 Milburnie Rd
- 2730 Milburnie Rd
- 704 N King Charles Rd
- 460 Dickens Dr
- 468 Dickens Dr
- 2201 Valiant St
- 1116 Holburn Place
- 705 Hartford Rd
- 209 Dickens Dr
- 2201 Millbank Village Ct Unit 101
- 2225 Millbank Village Ct Unit 101
- 707 Colleton Rd
- 705 Colleton Rd
- 829 Colleton Rd
