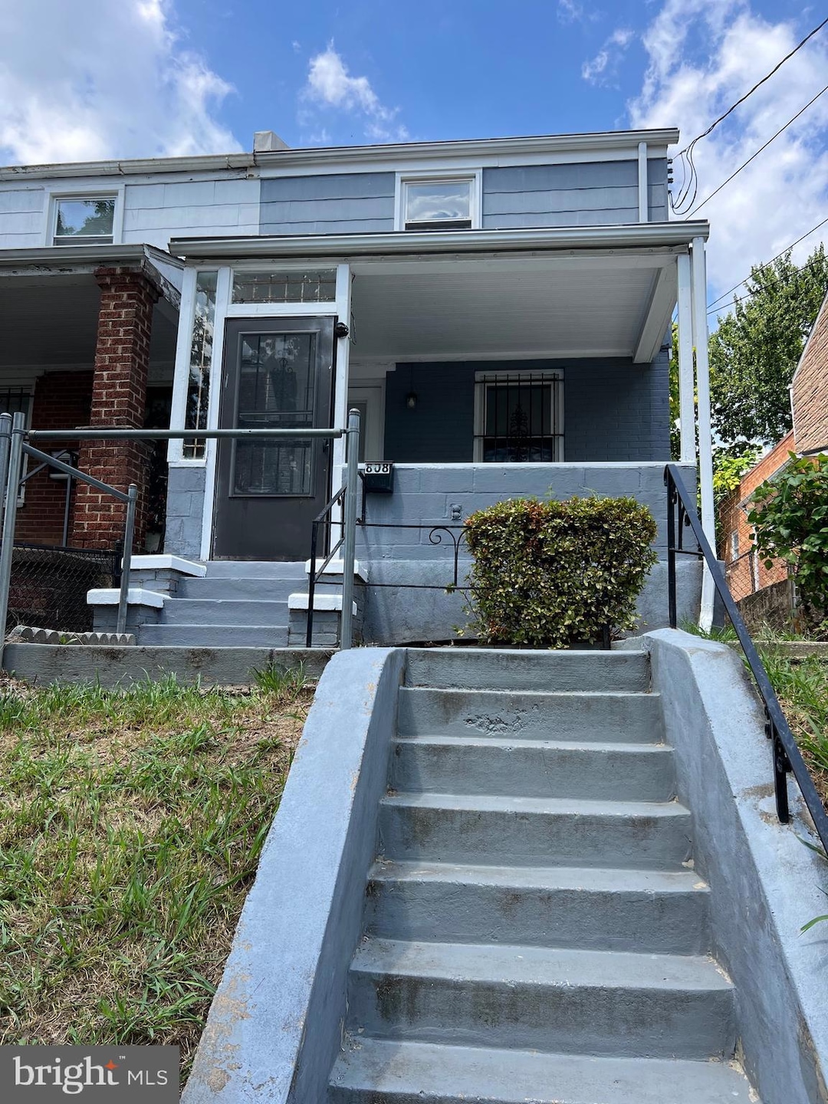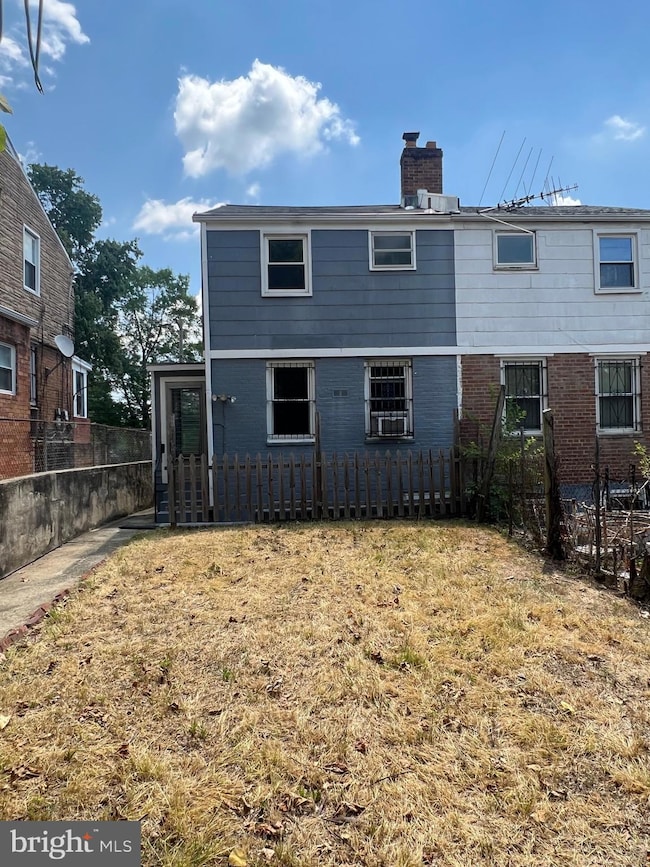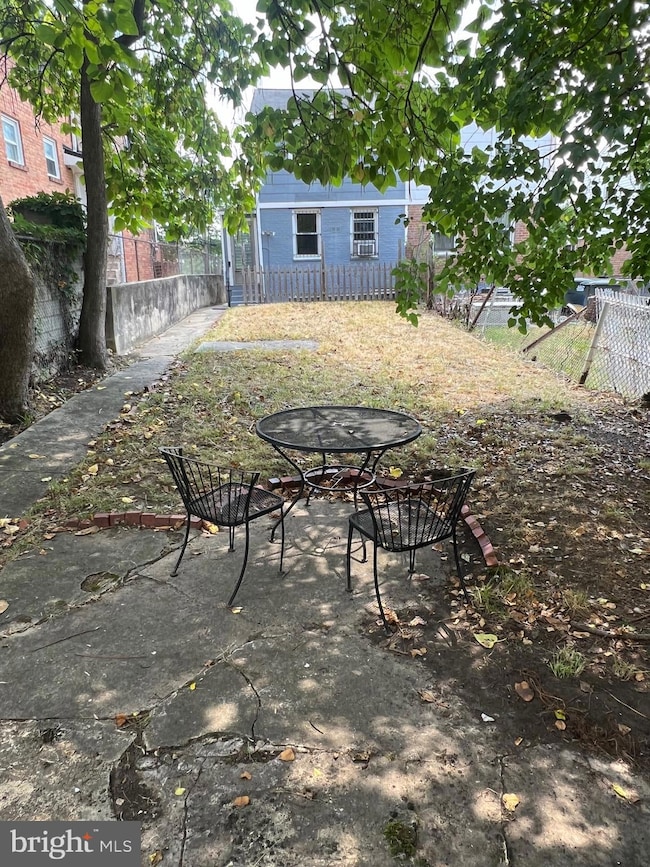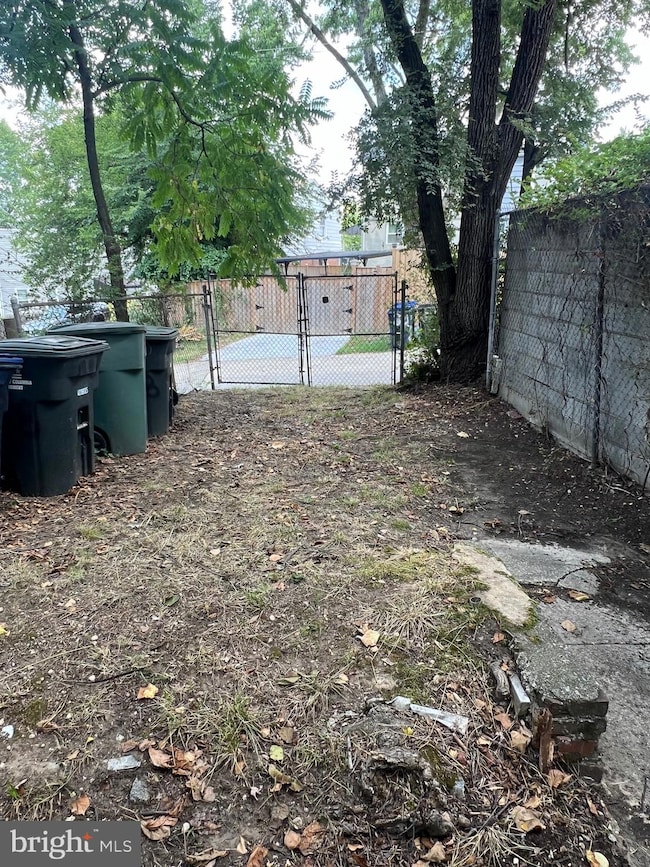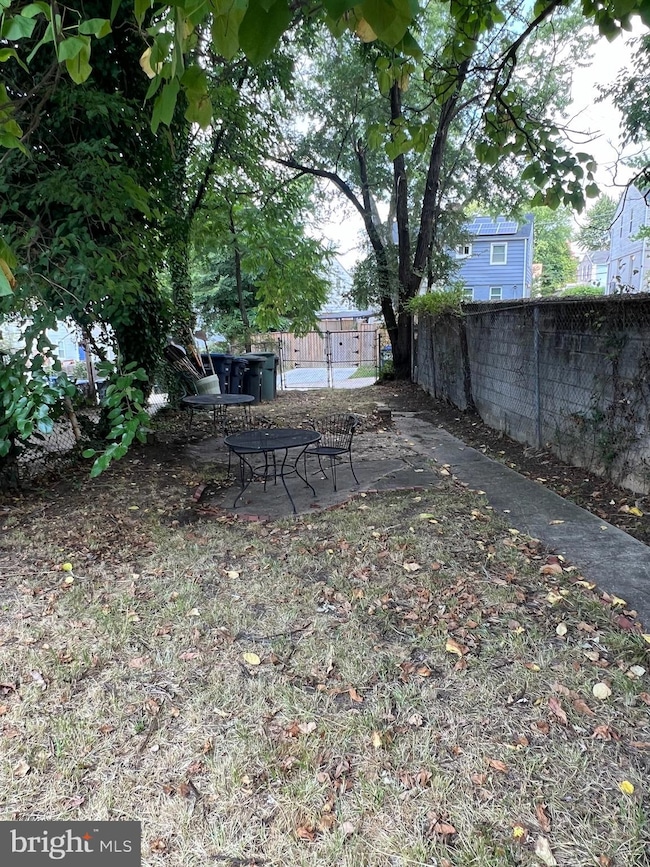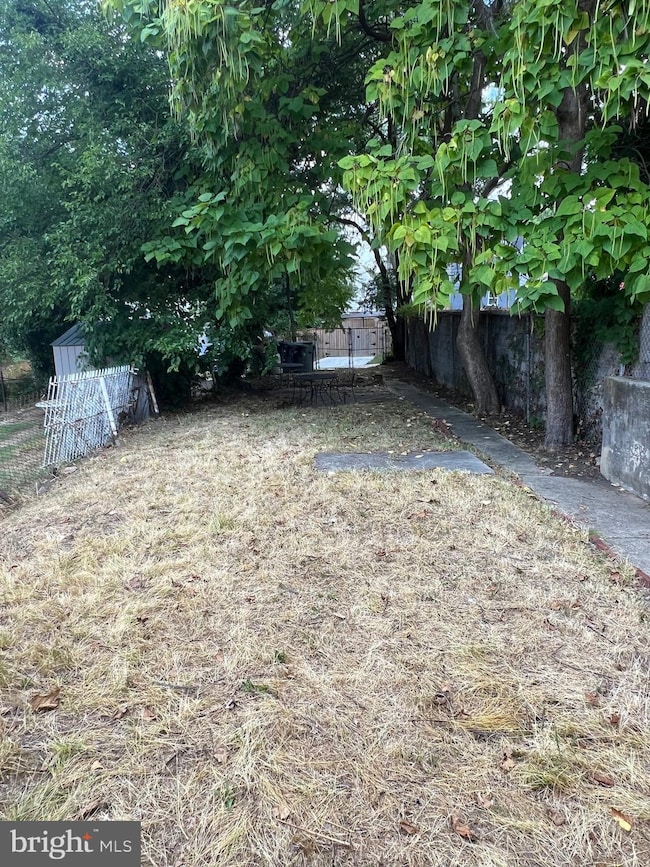
808 Division Ave NE Washington, DC 20019
Deanwood NeighborhoodEstimated payment $2,430/month
Highlights
- Eat-In Gourmet Kitchen
- Colonial Architecture
- Recreation Room
- City View
- Premium Lot
- Open Floorplan
About This Home
*** THIS PROPERTY QUALIFIES FOR THE MMCT 100% ZERO DOWN FINANCING PROGRAM*** 2-1 buydown prgram is available 4.5% year 1- 5.5% year2- 6.5% year 3-30
Conveniently located close to schools, shopping, public parks, Regan Airport , Rt 295 and the Deanwood Metro. This completely remodeled Colonial Semi Detached has many recent updates .With approximately 1215 square feet of living space, the house is comprised of 2 bedrooms 1 full bath, large eat-in kitchen, spacious living room/dining room , lower level fully finished recreation room and a laundry room/utility room. The main level living/dining room features hardwood floors covered with brand new luxury vinyl wood tile, full eat-in kitchen with stainless steel kitchen appliances, New cabinets, granite countertops, a covered front and rear porch. The upper level features hardwood floors covered with brand new wall-to-wall carpet, 2 spacious bedooms and a brand new full bath. The lower level features its own separate entrance, a spacious finished recreation room with luxury vinyl tile, large utility room with washer/dryer and utility sink.. The outside features front and rear fenced in yards and the rear yard has room for 4off street parking spaces . This is all situated on a beautifully land scaped 3046 square foot lot.
Townhouse Details
Home Type
- Townhome
Est. Annual Taxes
- $2,717
Year Built
- Built in 1945 | Remodeled in 2025
Lot Details
- 3,046 Sq Ft Lot
- East Facing Home
- Property is Fully Fenced
- Level Lot
- Back and Front Yard
- Property is in excellent condition
Property Views
- City
- Woods
- Garden
Home Design
- Semi-Detached or Twin Home
- Colonial Architecture
- Brick Exterior Construction
- Block Foundation
- Plaster Walls
- Asphalt Roof
Interior Spaces
- Property has 3 Levels
- Open Floorplan
- Ceiling Fan
- Recessed Lighting
- Living Room
- Dining Area
- Recreation Room
- Window Bars
Kitchen
- Eat-In Gourmet Kitchen
- Breakfast Area or Nook
- Gas Oven or Range
- Built-In Microwave
- Stainless Steel Appliances
- Upgraded Countertops
- Disposal
Flooring
- Wood
- Carpet
- Luxury Vinyl Tile
Bedrooms and Bathrooms
- 2 Bedrooms
- 1 Full Bathroom
Laundry
- Laundry Room
- Electric Dryer
- Washer
Partially Finished Basement
- Walk-Up Access
- Rear Basement Entry
- Laundry in Basement
- Natural lighting in basement
Parking
- 4 Parking Spaces
- 2 Driveway Spaces
- Alley Access
- On-Street Parking
- Parking Space Conveys
- Secure Parking
- Fenced Parking
Utilities
- Window Unit Cooling System
- Forced Air Heating System
- Vented Exhaust Fan
- Natural Gas Water Heater
- Phone Available
- Cable TV Available
Additional Features
- Exterior Lighting
- Urban Location
Listing and Financial Details
- Assessor Parcel Number 5198//0204
Community Details
Overview
- No Home Owners Association
- Deanwood Subdivision
Pet Policy
- Pets Allowed
Map
Home Values in the Area
Average Home Value in this Area
Tax History
| Year | Tax Paid | Tax Assessment Tax Assessment Total Assessment is a certain percentage of the fair market value that is determined by local assessors to be the total taxable value of land and additions on the property. | Land | Improvement |
|---|---|---|---|---|
| 2024 | $2,717 | $319,640 | $139,750 | $179,890 |
| 2023 | $2,630 | $309,410 | $136,670 | $172,740 |
| 2022 | $2,386 | $280,690 | $134,570 | $146,120 |
| 2021 | $2,312 | $272,010 | $132,590 | $139,420 |
| 2020 | $13,019 | $260,380 | $129,240 | $131,140 |
| 2019 | $2,016 | $237,230 | $125,190 | $112,040 |
| 2018 | $9,722 | $194,430 | $0 | $0 |
| 2017 | $9,050 | $180,990 | $0 | $0 |
| 2016 | $357 | $164,180 | $0 | $0 |
| 2015 | $325 | $149,310 | $0 | $0 |
| 2014 | $301 | $141,000 | $0 | $0 |
Property History
| Date | Event | Price | Change | Sq Ft Price |
|---|---|---|---|---|
| 04/07/2025 04/07/25 | For Sale | $395,000 | +182.1% | $355 / Sq Ft |
| 03/28/2017 03/28/17 | Sold | $140,000 | -22.6% | $173 / Sq Ft |
| 12/22/2016 12/22/16 | Pending | -- | -- | -- |
| 12/08/2016 12/08/16 | For Sale | $180,990 | +29.3% | $223 / Sq Ft |
| 06/28/2016 06/28/16 | Pending | -- | -- | -- |
| 06/19/2016 06/19/16 | Off Market | $140,000 | -- | -- |
| 05/13/2016 05/13/16 | For Sale | $180,990 | -- | $223 / Sq Ft |
Deed History
| Date | Type | Sale Price | Title Company |
|---|---|---|---|
| Trustee Deed | $219,900 | None Listed On Document | |
| Trustee Deed | $219,900 | None Listed On Document | |
| Special Warranty Deed | $140,000 | Attorney |
Mortgage History
| Date | Status | Loan Amount | Loan Type |
|---|---|---|---|
| Previous Owner | $200,000 | Commercial | |
| Previous Owner | $170,000 | Commercial | |
| Previous Owner | $337,500 | Reverse Mortgage Home Equity Conversion Mortgage |
Similar Homes in Washington, DC
Source: Bright MLS
MLS Number: DCDC2194208
APN: 5198-0204
- 840 Division Ave NE
- 817 51st St NE
- 813 51st St NE
- 844 51st St NE
- 5405 James Place NE
- 5237 Karl Place NE
- 805 50th Place NE
- 846 50th Place NE
- 5338 Jay St NE
- 55th 51st St NE
- 5106 Just St NE
- 5102 Just St NE
- 0 50th and Jay Ne (Use 5015 Jay St Ne To Locate) St NE Unit DCDC2174254
- 926 52nd St NE
- 618 55th St NE
- 5033 Just St NE Unit 5035
- 5064 Just St NE
- 948 Eastern Ave NE Unit 3
- 5500 Foote St NE
- 5063 Sheriff Rd NE
