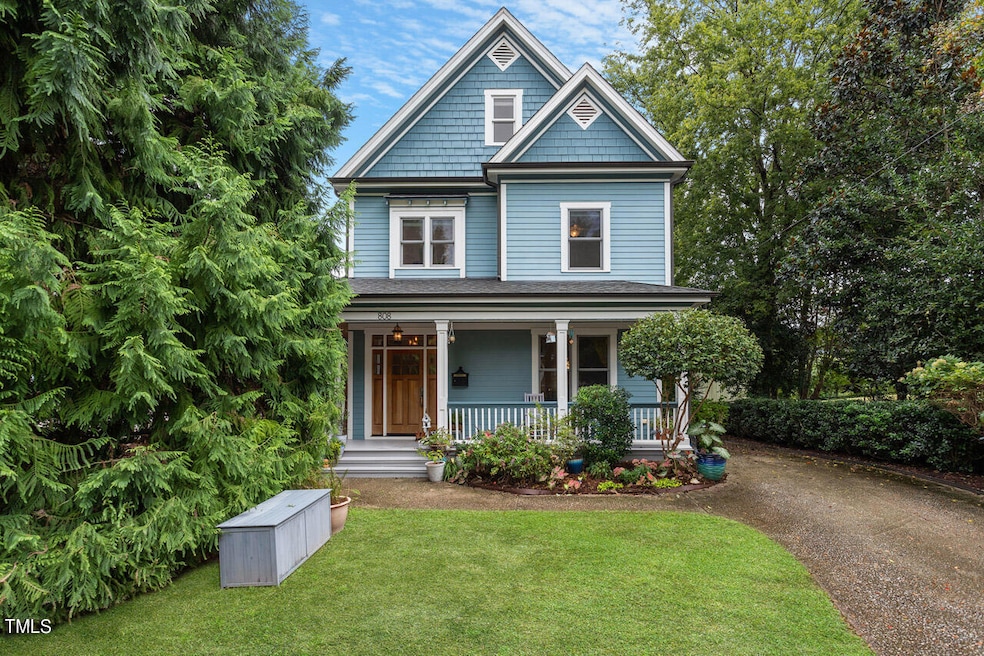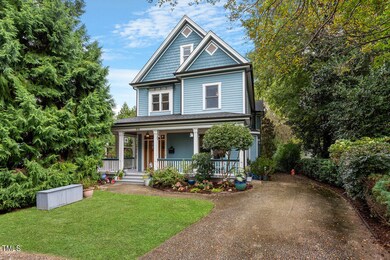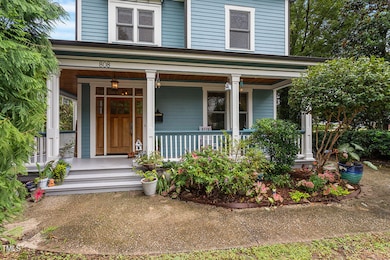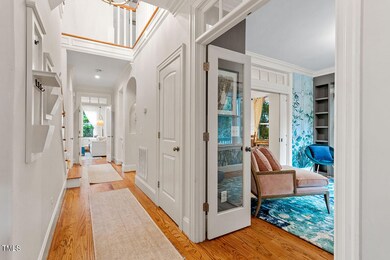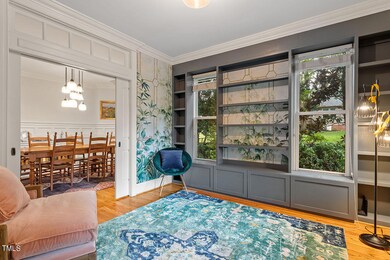
808 Elm St Raleigh, NC 27604
Mordecai NeighborhoodHighlights
- Craftsman Architecture
- Wood Flooring
- No HOA
- Conn Elementary Rated A-
- Loft
- Breakfast Room
About This Home
As of November 2024Welcome to 808 Elm! This charming Craftsman-style home, built in 2007, is nestled on a serene street and exudes warmth and character. With a rocking chair front porch and a freshly landscaped yard surrounded by a new fence, it's the perfect spot to unwind.
Inside, the main floor boasts expansive living spaces, including an office featuring built-in bookshelves and pocket doors for added privacy. The chef's kitchen is equipped with a Thermador range, stainless steel appliances, and elegant cabinetry. From the kitchen, flow seamlessly into a spacious family room with a cozy fireplace, or enjoy formal meals in the inviting dining room. Also off the kitchen is a lovely screened back porch.
Upstairs, there are three generously sized bedrooms with new hardwood floors, along with two beautifully remodeled full bathrooms and a convenient laundry room. The third floor offers additional versatility with a large bonus room complete with a kitchenette, a bedroom, and another full bathroom—ideal for guests or as a private retreat.
The unfinished basement on the ground floor presents a canvas of possibilities, leading directly to a backyard oasis perfect for outdoor gatherings.
Located just a short stroll to some of the best spots in Raleigh: Oakwood Pizza Box, Standard Beer + Food, Jolie, Two Roosters Ice Cream, Yellow Dog Bakery, City Farm, Krispy Kreme and more! This home combines modern amenities with classic charm in a prime location—don't miss out on this incredible opportunity!
Home Details
Home Type
- Single Family
Est. Annual Taxes
- $10,079
Year Built
- Built in 2007
Lot Details
- 5,227 Sq Ft Lot
Parking
- 2 Parking Spaces
Home Design
- Craftsman Architecture
- Transitional Architecture
- Traditional Architecture
- Bungalow
- Shingle Roof
- Wood Siding
Interior Spaces
- 3,042 Sq Ft Home
- 3-Story Property
- Gas Log Fireplace
- Entrance Foyer
- Family Room
- Living Room with Fireplace
- Breakfast Room
- Dining Room
- Loft
- Unfinished Basement
Flooring
- Wood
- Carpet
- Tile
Bedrooms and Bathrooms
- 4 Bedrooms
Schools
- Conn Elementary School
- Oberlin Middle School
- Broughton High School
Utilities
- Forced Air Heating and Cooling System
- Heating System Uses Natural Gas
Community Details
- No Home Owners Association
- Oakdale Subdivision
Listing and Financial Details
- Assessor Parcel Number 1704.16-92-7779.000
Map
Home Values in the Area
Average Home Value in this Area
Property History
| Date | Event | Price | Change | Sq Ft Price |
|---|---|---|---|---|
| 11/20/2024 11/20/24 | Sold | $1,300,000 | -3.7% | $427 / Sq Ft |
| 10/19/2024 10/19/24 | Pending | -- | -- | -- |
| 10/19/2024 10/19/24 | For Sale | $1,350,000 | 0.0% | $444 / Sq Ft |
| 10/19/2024 10/19/24 | Off Market | $1,350,000 | -- | -- |
| 10/04/2024 10/04/24 | Price Changed | $1,350,000 | -1.8% | $444 / Sq Ft |
| 09/25/2024 09/25/24 | For Sale | $1,375,000 | +19.6% | $452 / Sq Ft |
| 12/15/2023 12/15/23 | Off Market | $1,150,000 | -- | -- |
| 11/05/2021 11/05/21 | Sold | $1,150,000 | +17.9% | $374 / Sq Ft |
| 10/10/2021 10/10/21 | Pending | -- | -- | -- |
| 10/07/2021 10/07/21 | For Sale | $975,000 | -- | $317 / Sq Ft |
Tax History
| Year | Tax Paid | Tax Assessment Tax Assessment Total Assessment is a certain percentage of the fair market value that is determined by local assessors to be the total taxable value of land and additions on the property. | Land | Improvement |
|---|---|---|---|---|
| 2024 | $10,079 | $1,158,233 | $471,500 | $686,733 |
| 2023 | $7,594 | $694,857 | $261,250 | $433,607 |
| 2022 | $6,915 | $681,019 | $261,250 | $419,769 |
| 2021 | $6,646 | $681,019 | $261,250 | $419,769 |
| 2020 | $6,525 | $681,019 | $261,250 | $419,769 |
| 2019 | $6,584 | $566,420 | $161,200 | $405,220 |
| 2018 | $6,209 | $566,420 | $161,200 | $405,220 |
| 2017 | $5,912 | $566,420 | $161,200 | $405,220 |
| 2016 | $5,791 | $566,420 | $161,200 | $405,220 |
| 2015 | $6,312 | $607,639 | $88,800 | $518,839 |
| 2014 | $5,986 | $607,639 | $88,800 | $518,839 |
Mortgage History
| Date | Status | Loan Amount | Loan Type |
|---|---|---|---|
| Open | $910,000 | New Conventional | |
| Closed | $910,000 | New Conventional | |
| Previous Owner | $100,000 | Credit Line Revolving | |
| Previous Owner | $444,000 | New Conventional | |
| Previous Owner | $100,000 | Credit Line Revolving | |
| Previous Owner | $495,000 | New Conventional | |
| Previous Owner | $408,500 | New Conventional | |
| Previous Owner | $117,375 | Stand Alone Second | |
| Previous Owner | $417,000 | Purchase Money Mortgage | |
| Previous Owner | $348,000 | Construction |
Deed History
| Date | Type | Sale Price | Title Company |
|---|---|---|---|
| Warranty Deed | $1,300,000 | None Listed On Document | |
| Warranty Deed | $1,300,000 | None Listed On Document | |
| Warranty Deed | $1,150,000 | None Available | |
| Warranty Deed | $562,500 | None Available | |
| Warranty Deed | $75,000 | None Available |
Similar Homes in Raleigh, NC
Source: Doorify MLS
MLS Number: 10054696
APN: 1704.16-92-7779-000
- 632 E Franklin St
- 711 Virginia Ave
- 1000 Norris St
- 710 N Person St Unit 304
- 1101 Norris St
- 1115 Wake Forest Rd Unit B
- 517 N East St
- 603 Polk St
- 516 N Bloodworth St
- 256 William Drummond Way
- 417 Elm St
- Lot 21 N Blount St
- 417 Watauga St
- 918 N Blount St
- 269 Brookside Dr
- 299 Brookside Dr
- 341 Brookside Dr
- 287 Brookside Dr
- 291 Brookside Dr
- 242 Brookside Dr
