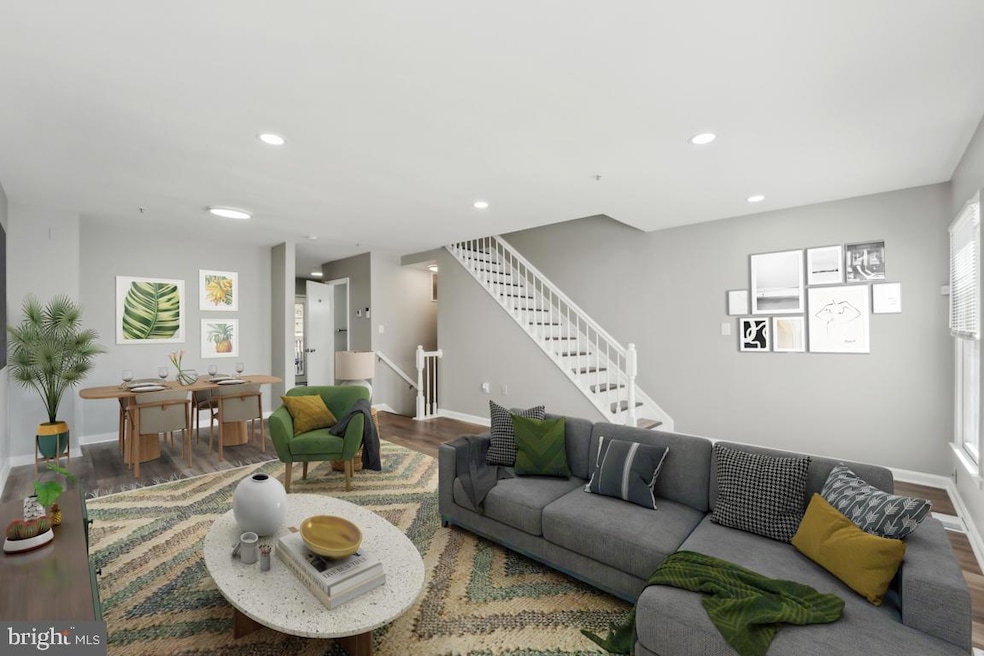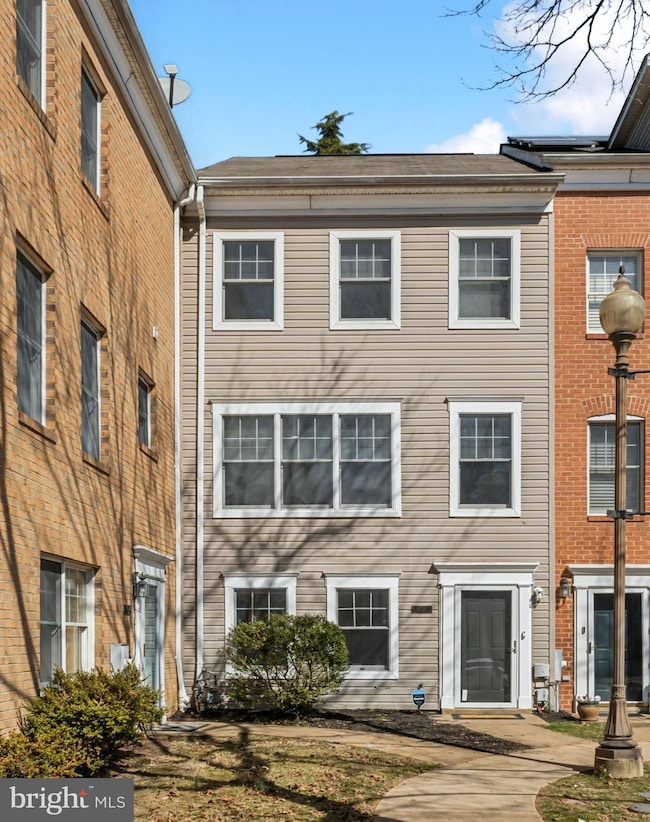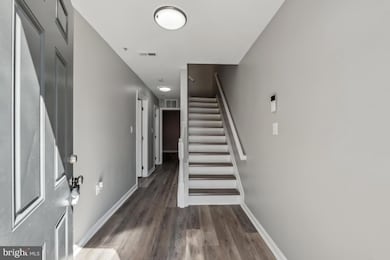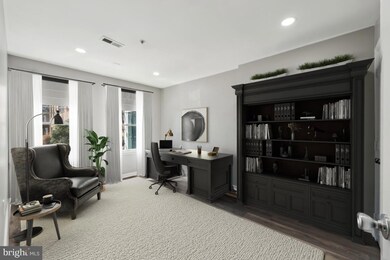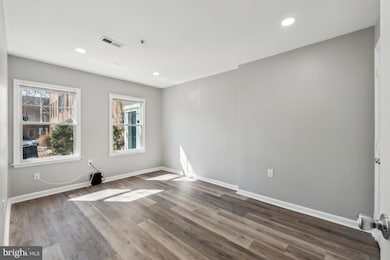
808 Hr Dr SE Washington, DC 20032
Washington Highlands NeighborhoodEstimated payment $2,702/month
Highlights
- Colonial Architecture
- Community Pool
- Patio
- Clubhouse
- Stainless Steel Appliances
- Home Security System
About This Home
Beautifully updated 3-bedroom, 3.5-bath home offering a spacious, light-filled interior where modern upgrades meet timeless comfort. Fresh gray paint and new waterproof LVT flooring flow seamlessly throughout the home. The kitchen is a true highlight, featuring newer upgraded stainless steel appliances—including a brand-new stainless steel fridge—freshly painted cabinets with stylish new hardware, and ample storage, making it perfect for cooking and entertaining. Tastefully renovated bathrooms include new vanities and premium hardware, as well as a standout first-floor bath with a walk-in shower and floor-to-ceiling tile. Enjoy outdoor living on a power-washed, 6-year-old deck, perfect for relaxing or dining. Modern amenities such as smart home features, LED lighting, a newer and reliable HVAC system, and a 1-year AHS Home Warranty ensure comfort and convenience. Additionally, you’ll enjoy the convenience of a dedicated interior parking space, making coming and going a breeze. For added security, the home is equipped with a smart doorbell and a Simplisafe security system, ensuring that you feel secure and connected at all times. Ideally situated in a desirable DC neighborhood and gated community, this move-in-ready gem is only minutes from I-295, a short drive to the MGM Casino and National Harbor, just over a mile from the metro, and conveniently near other local attractions--making it the perfect blend of style and accessibility. Don’t miss your chance to call it home!
Townhouse Details
Home Type
- Townhome
Est. Annual Taxes
- $3,882
Year Built
- Built in 2000
Lot Details
- 1,140 Sq Ft Lot
- Property is in excellent condition
HOA Fees
- $150 Monthly HOA Fees
Home Design
- Colonial Architecture
- Vinyl Siding
Interior Spaces
- Property has 3 Levels
- Luxury Vinyl Tile Flooring
Kitchen
- Gas Oven or Range
- Range Hood
- Dishwasher
- Stainless Steel Appliances
- Disposal
Bedrooms and Bathrooms
- 3 Main Level Bedrooms
Laundry
- Laundry on lower level
- Dryer
- Washer
Home Security
- Home Security System
- Exterior Cameras
Parking
- 1 Parking Space
- On-Street Parking
- 1 Assigned Parking Space
Utilities
- Central Heating and Cooling System
- Vented Exhaust Fan
- Natural Gas Water Heater
Additional Features
- Halls are 36 inches wide or more
- Patio
Listing and Financial Details
- Tax Lot 859
- Assessor Parcel Number 6159//0859
Community Details
Overview
- Association fees include management, snow removal, trash, pool(s), insurance, common area maintenance
- Congress Heights Subdivision
Amenities
- Common Area
- Clubhouse
- Community Center
Recreation
- Community Pool
Map
Home Values in the Area
Average Home Value in this Area
Tax History
| Year | Tax Paid | Tax Assessment Tax Assessment Total Assessment is a certain percentage of the fair market value that is determined by local assessors to be the total taxable value of land and additions on the property. | Land | Improvement |
|---|---|---|---|---|
| 2024 | $3,882 | $456,650 | $106,260 | $350,390 |
| 2023 | $3,667 | $431,370 | $102,210 | $329,160 |
| 2022 | $3,323 | $390,920 | $101,460 | $289,460 |
| 2021 | $3,046 | $358,350 | $99,970 | $258,380 |
| 2020 | $3,010 | $354,090 | $96,510 | $257,580 |
| 2019 | $2,707 | $318,480 | $94,340 | $224,140 |
| 2018 | $2,692 | $316,760 | $0 | $0 |
| 2017 | $1,609 | $311,770 | $0 | $0 |
| 2016 | $1,469 | $268,570 | $0 | $0 |
| 2015 | $1,338 | $228,790 | $0 | $0 |
| 2014 | $1,281 | $220,920 | $0 | $0 |
Property History
| Date | Event | Price | Change | Sq Ft Price |
|---|---|---|---|---|
| 03/19/2025 03/19/25 | Price Changed | $399,900 | 0.0% | $261 / Sq Ft |
| 03/19/2025 03/19/25 | For Sale | $399,900 | -4.8% | $261 / Sq Ft |
| 03/19/2025 03/19/25 | Off Market | $419,900 | -- | -- |
| 03/12/2025 03/12/25 | Price Changed | $419,900 | 0.0% | $274 / Sq Ft |
| 03/12/2025 03/12/25 | For Sale | $419,900 | -1.2% | $274 / Sq Ft |
| 03/11/2025 03/11/25 | Off Market | $424,900 | -- | -- |
| 03/05/2025 03/05/25 | For Sale | $424,900 | 0.0% | $278 / Sq Ft |
| 10/30/2020 10/30/20 | Rented | $2,200 | 0.0% | -- |
| 09/28/2020 09/28/20 | For Rent | $2,200 | 0.0% | -- |
| 06/13/2018 06/13/18 | Sold | $250,000 | +2.1% | $222 / Sq Ft |
| 04/27/2018 04/27/18 | Pending | -- | -- | -- |
| 04/19/2018 04/19/18 | For Sale | $244,900 | 0.0% | $218 / Sq Ft |
| 02/05/2018 02/05/18 | Pending | -- | -- | -- |
| 01/23/2018 01/23/18 | Price Changed | $244,900 | -5.8% | $218 / Sq Ft |
| 12/12/2017 12/12/17 | Price Changed | $260,000 | -5.5% | $231 / Sq Ft |
| 11/13/2017 11/13/17 | Price Changed | $275,000 | -6.8% | $245 / Sq Ft |
| 10/12/2017 10/12/17 | For Sale | $295,000 | -- | $262 / Sq Ft |
Deed History
| Date | Type | Sale Price | Title Company |
|---|---|---|---|
| Special Warranty Deed | $250,000 | First Title & Escrow Inc | |
| Trustee Deed | $234,800 | None Available |
Mortgage History
| Date | Status | Loan Amount | Loan Type |
|---|---|---|---|
| Open | $287,000 | New Conventional | |
| Closed | $284,000 | New Conventional | |
| Closed | $237,500 | New Conventional | |
| Previous Owner | $172,100 | New Conventional | |
| Previous Owner | $125,000 | New Conventional |
Similar Homes in the area
Source: Bright MLS
MLS Number: DCDC2186666
APN: 6159-0859
- 822 Hr Dr SE
- 863 Barnaby St SE
- 842 Hr Dr SE
- 742 Brandywine St SE Unit 302
- 742 Brandywine St SE Unit 202
- 883 Barnaby St SE
- 725 Brandywine St SE Unit 101
- 724 Brandywine St SE Unit 204
- 721 Brandywine St SE Unit 102
- 718 Brandywine St SE Unit 304
- 718 Brandywine St SE Unit 301
- 713 Brandywine St SE Unit 301
- 713 Brandywine St SE Unit B-1
- 713 Brandywine St SE Unit B3
- 791 Barnaby Rd SE
- 709 Brandywine St SE Unit 101
- 709 Brandywine St SE Unit 302
- 705 Brandywine St SE Unit 201
- 705 Brandywine St SE Unit 203
- 4002 9th St SE
