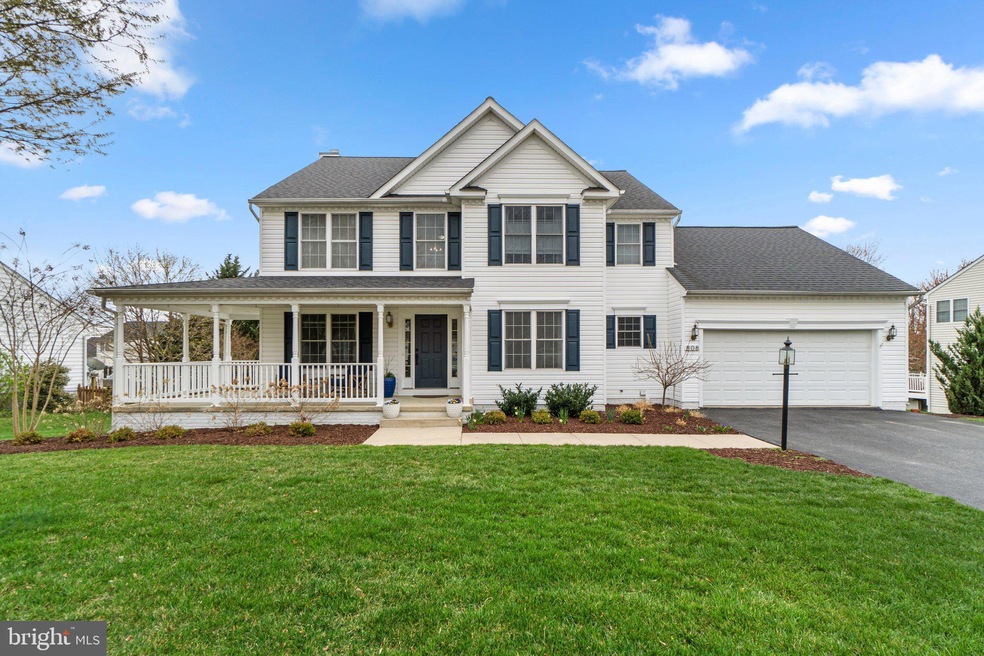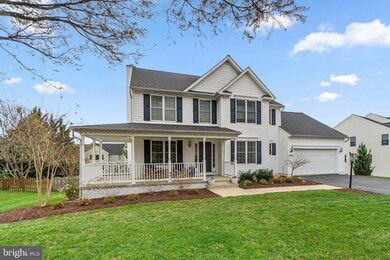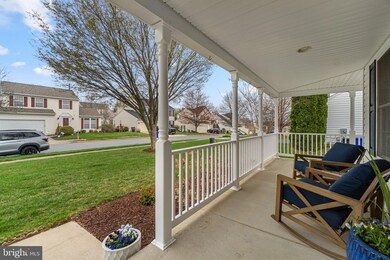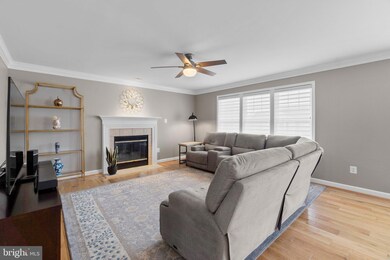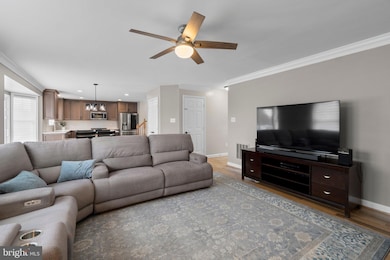
808 Kingsbridge Terrace Mount Airy, MD 21771
Estimated payment $4,818/month
Highlights
- Colonial Architecture
- Recreation Room
- Community Pool
- Mount Airy Elementary School Rated A-
- Wood Flooring
- Tennis Courts
About This Home
Stunning 4-bedroom, 3.5-bath colonial in the highly sought-after Fields of Nottingham neighborhood! The main level boasts a bright home office/den, a spacious family room with a cozy wood-burning fireplace, a beautifully renovated kitchen, a convenient laundry room, a formal dining room, and a half bath. The kitchen, updated in 2020, is a true showstopper, featuring quartz countertops, stainless steel appliances, an island, and a stylish subway tile backsplash. Upstairs, the expansive primary suite includes a walk-in closet and a beautifully updated en-suite bath. Three additional generously sized bedrooms and a recently renovated second full bath complete the upper level. The walkout basement provides even more living space, offering a large recreation room, a third full bath, a versatile bonus room (potential fifth bedroom), and a spacious storage area. Additional highlights include distressed white oak hardwood floors, elegant crown molding, a tiered composite deck, a paver patio, and an oversized garage with an 8-foot extension. Recent updates include a new roof (2020), HVAC system (2023), renovated kitchen (2020), washer/dryer (2021), primary and second upper-level full bath remodels (2023), water heater (2019), and luxury vinyl plank flooring in basement (2020). Located in a vibrant community featuring multiple playgrounds, a community pool (membership required), tennis courts, and easy access to restaurants, shopping, and major routes. Don’t miss this incredible home! Open houses are scheduled for Saturday & Sunday 1-3 p.m.!
Home Details
Home Type
- Single Family
Est. Annual Taxes
- $6,647
Year Built
- Built in 2000
Lot Details
- 0.32 Acre Lot
- Back Yard Fenced and Front Yard
- Property is in excellent condition
- Property is zoned R2
HOA Fees
- $31 Monthly HOA Fees
Parking
- 2 Car Attached Garage
- 6 Driveway Spaces
- Oversized Parking
- Parking Storage or Cabinetry
- Front Facing Garage
Home Design
- Colonial Architecture
- Poured Concrete
- Architectural Shingle Roof
- Vinyl Siding
Interior Spaces
- Property has 3 Levels
- Wood Burning Fireplace
- Family Room
- Dining Room
- Den
- Recreation Room
- Bonus Room
- Storage Room
Kitchen
- Gas Oven or Range
- Built-In Microwave
- Dishwasher
- Stainless Steel Appliances
- Disposal
Flooring
- Wood
- Carpet
- Concrete
- Ceramic Tile
- Luxury Vinyl Plank Tile
Bedrooms and Bathrooms
- 4 Bedrooms
- En-Suite Primary Bedroom
Laundry
- Laundry Room
- Laundry on main level
- Dryer
- Washer
Partially Finished Basement
- Walk-Out Basement
- Connecting Stairway
- Interior and Exterior Basement Entry
- Basement with some natural light
Utilities
- Forced Air Heating and Cooling System
- Natural Gas Water Heater
Listing and Financial Details
- Tax Lot 108
- Assessor Parcel Number 0713035954
Community Details
Overview
- Association fees include common area maintenance
- Nottingham Homeowners Assoc. Inc. HOA
- Fields Of Nottingham Subdivision
- Property Manager
Recreation
- Tennis Courts
- Community Playground
- Community Pool
Map
Home Values in the Area
Average Home Value in this Area
Tax History
| Year | Tax Paid | Tax Assessment Tax Assessment Total Assessment is a certain percentage of the fair market value that is determined by local assessors to be the total taxable value of land and additions on the property. | Land | Improvement |
|---|---|---|---|---|
| 2024 | $6,025 | $496,700 | $186,500 | $310,200 |
| 2023 | $5,769 | $481,200 | $0 | $0 |
| 2022 | $5,584 | $465,700 | $0 | $0 |
| 2021 | $10,906 | $450,200 | $166,500 | $283,700 |
| 2020 | $5,283 | $435,133 | $0 | $0 |
| 2019 | $5,445 | $420,067 | $0 | $0 |
| 2018 | $4,894 | $405,000 | $156,500 | $248,500 |
| 2017 | $4,873 | $403,167 | $0 | $0 |
| 2016 | -- | $401,333 | $0 | $0 |
| 2015 | -- | $399,500 | $0 | $0 |
| 2014 | -- | $394,633 | $0 | $0 |
Property History
| Date | Event | Price | Change | Sq Ft Price |
|---|---|---|---|---|
| 04/06/2025 04/06/25 | Pending | -- | -- | -- |
| 04/03/2025 04/03/25 | For Sale | $759,900 | -- | $227 / Sq Ft |
Deed History
| Date | Type | Sale Price | Title Company |
|---|---|---|---|
| Deed | $252,430 | -- |
Mortgage History
| Date | Status | Loan Amount | Loan Type |
|---|---|---|---|
| Open | $405,000 | New Conventional | |
| Closed | $59,000 | Credit Line Revolving | |
| Closed | $369,600 | Adjustable Rate Mortgage/ARM | |
| Closed | $25,000 | Credit Line Revolving | |
| Closed | $384,000 | Stand Alone Second |
Similar Homes in Mount Airy, MD
Source: Bright MLS
MLS Number: MDCR2026040
APN: 13-035954
- 1402 Marian Way
- 1313 Quarterstaff Trail
- 0 Watersville Rd Unit MDCR2019316
- 1801 Reading Ct
- 2101 Gails Ln
- 715 Horpel Dr
- 129 Meadowlark Ave
- 425 Twin Arch Rd
- 718 Robinwood Dr
- 652 W Watersville Rd
- 505 Park Ave
- 906 Parade Ln
- 624 Calliope Way
- 108 Paradise Ave
- 714 Festival Ave
- 302 Troon Cir
- 7813 Hill Rd W Unit 76
- 7811 Hill Rd W Unit 74
- 1307 Scotch Heather Ave
- 6603 Jacks Ct
