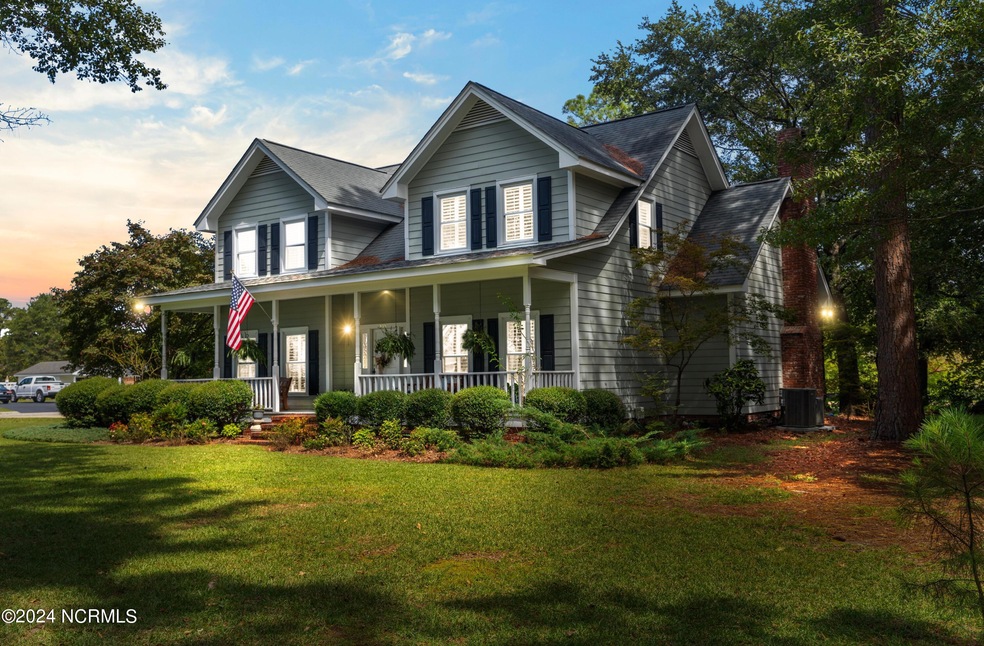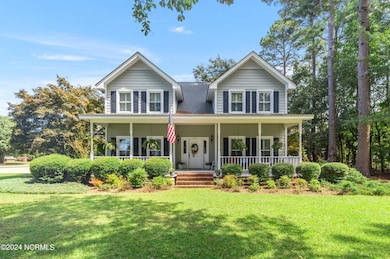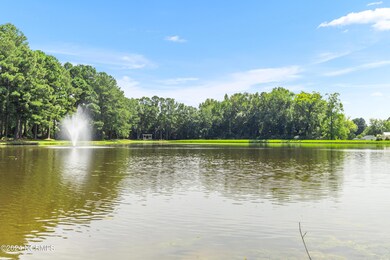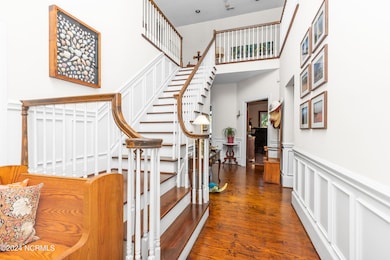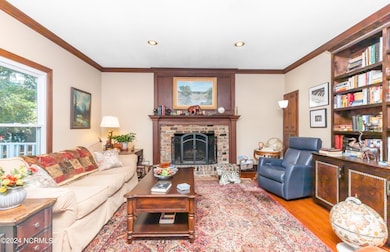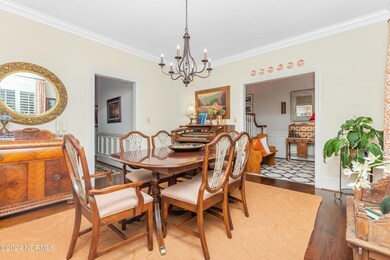
808 N Lincoln St Benson, NC 27504
Estimated payment $3,017/month
Highlights
- Water Views
- Wooded Lot
- Attic
- Deck
- Main Floor Primary Bedroom
- 1 Fireplace
About This Home
Welcome to this beautiful 4-bedroom, 2.5-bath home located on a picturesque corner lot in Benson, NC. This spacious 3,488 sq. ft. residence offers a tranquil setting with views of both a serene pond andwooded areas. The home boasts high ceilings, a cozy family room with a masonry fireplace, and a kitchen complete with granite countertops, an electric cooktop, and a large pantry. Enjoy outdoor living with a spaciousdeck, perfect for entertaining or relaxing, while the landscaped yard adds to the home's charm. The first-floor bonus room offers versatile space, ideal for a home office or media room. Additional highlights include a finishedbonus room, hardwood floors, a formal dining room, and a front porch to enjoy your mornings. Conveniently located near local amenities and providing easy access to major roads, this home combines comfort, style, andfunction in one charming package. Schedule your tour today and see all that this delightful home has to offer!
Listing Agent
Gayle Porter
EXP Realty LLC - C License #305317

Home Details
Home Type
- Single Family
Est. Annual Taxes
- $3,381
Year Built
- Built in 1982
Lot Details
- 0.57 Acre Lot
- Lot Dimensions are 148x170x142x202
- Corner Lot
- Wooded Lot
Parking
- Driveway
Home Design
- Brick Foundation
- Wood Frame Construction
- Shingle Roof
- Composition Roof
- Stick Built Home
Interior Spaces
- 3,659 Sq Ft Home
- 2-Story Property
- Ceiling Fan
- 1 Fireplace
- Entrance Foyer
- Family Room
- Formal Dining Room
- Den
- Bonus Room
- Water Views
- Pull Down Stairs to Attic
- Dryer Hookup
Kitchen
- Built-In Oven
- Built-In Microwave
- Dishwasher
Flooring
- Carpet
- Tile
Bedrooms and Bathrooms
- 4 Bedrooms
- Primary Bedroom on Main
- Walk-In Closet
Outdoor Features
- Deck
- Porch
Schools
- Benson Elementary And Middle School
- South Johnston High School
Utilities
- Forced Air Zoned Heating and Cooling System
- Heat Pump System
Community Details
- No Home Owners Association
Listing and Financial Details
- Tax Lot .50
- Assessor Parcel Number 01e09030e
Map
Home Values in the Area
Average Home Value in this Area
Tax History
| Year | Tax Paid | Tax Assessment Tax Assessment Total Assessment is a certain percentage of the fair market value that is determined by local assessors to be the total taxable value of land and additions on the property. | Land | Improvement |
|---|---|---|---|---|
| 2024 | $3,381 | $264,140 | $44,000 | $220,140 |
| 2023 | $3,381 | $264,140 | $44,000 | $220,140 |
| 2022 | $3,381 | $264,140 | $44,000 | $220,140 |
| 2021 | $3,381 | $264,140 | $44,000 | $220,140 |
| 2020 | $3,407 | $264,140 | $44,000 | $220,140 |
| 2019 | $2,692 | $208,670 | $44,000 | $164,670 |
| 2018 | $2,961 | $224,300 | $27,000 | $197,300 |
| 2017 | $2,961 | $224,300 | $27,000 | $197,300 |
| 2016 | $2,938 | $224,300 | $27,000 | $197,300 |
| 2015 | -- | $224,300 | $27,000 | $197,300 |
| 2014 | -- | $224,300 | $27,000 | $197,300 |
Property History
| Date | Event | Price | Change | Sq Ft Price |
|---|---|---|---|---|
| 04/17/2025 04/17/25 | Sold | $450,000 | -8.2% | $123 / Sq Ft |
| 02/22/2025 02/22/25 | Pending | -- | -- | -- |
| 01/07/2025 01/07/25 | Price Changed | $490,000 | +900.0% | $134 / Sq Ft |
| 01/07/2025 01/07/25 | Price Changed | $49,000 | -90.4% | $13 / Sq Ft |
| 09/19/2024 09/19/24 | For Sale | $510,000 | -- | $139 / Sq Ft |
Deed History
| Date | Type | Sale Price | Title Company |
|---|---|---|---|
| Warranty Deed | $270,000 | None Available |
Mortgage History
| Date | Status | Loan Amount | Loan Type |
|---|---|---|---|
| Open | $100,000 | New Conventional | |
| Previous Owner | $25,000 | Credit Line Revolving |
Similar Homes in Benson, NC
Source: Hive MLS
MLS Number: 100469876
APN: 01E09030E
- 1039 N Lincoln St
- 0 Benson Hardee Rd Unit 10069689
- 205 N Augusta Ave
- 84 Dogeye Rd
- 609 W Main St
- 104 S Pine St
- 140 Dogeye Rd
- 897 W Main St
- 104 N Buggy Dr Unit 72p
- 1246 N Carolina 27
- 302 S Pine St
- 141 Benson Village Dr Unit 76p
- 204 W Hill St
- 143 Benson Village Dr Unit 77p
- 202 W Hill St
- 504 W Brocklyn St
- 309 W Parrish Dr
- 520 S Lincoln St
- 509 N Elm St
- 209 Carolyn Dr
