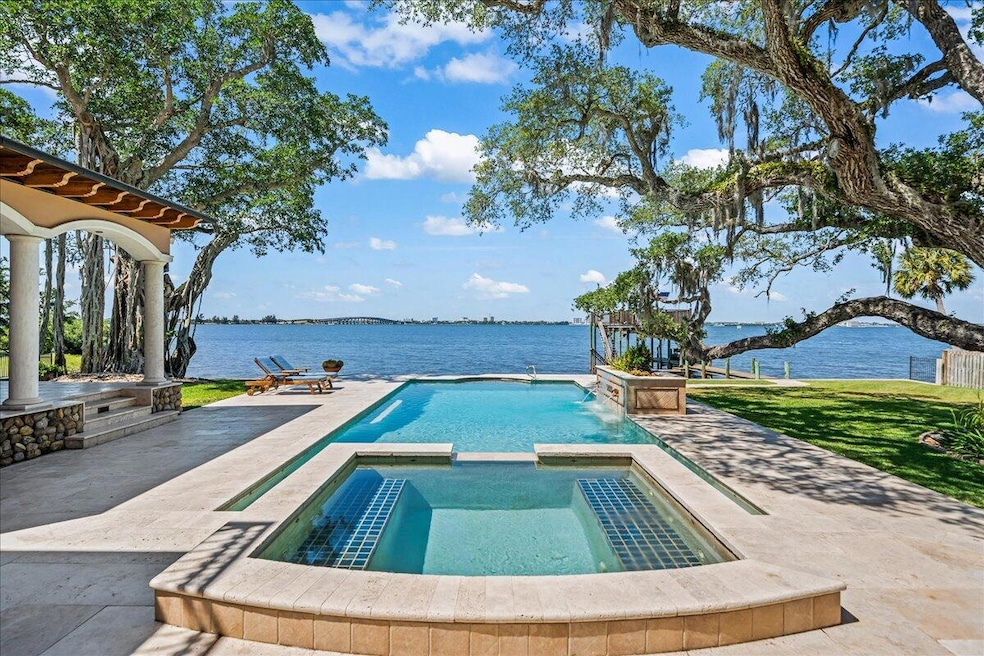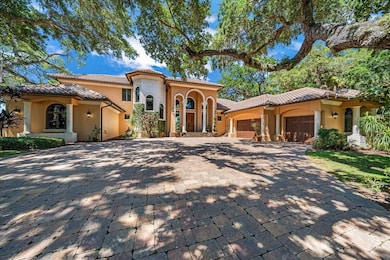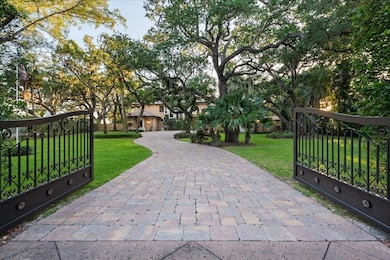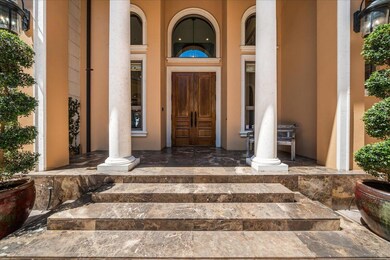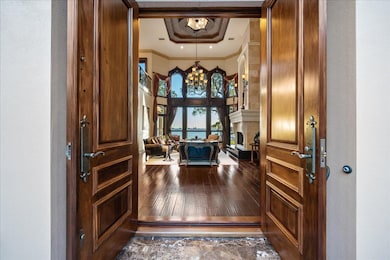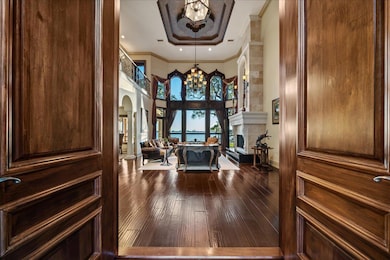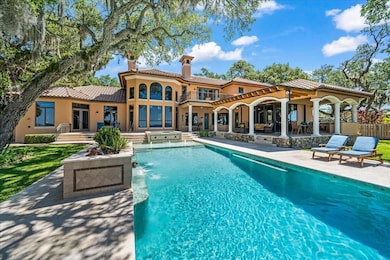808 N Riverside Dr Indialantic, FL 32903
Melbourne Beach NeighborhoodEstimated payment $29,868/month
Highlights
- 153 Feet of Waterfront
- Docks
- Intracoastal View
- Indialantic Elementary School Rated A-
- Boat Slip
- Heated In Ground Pool
About This Home
This resplendent residence is more than a home, a testament to the artistry of living well, where every detail has been meticulously curated offering a relaxed waterfront lifestyle. On prestigious Riverside Drive, an enchanting riverfront 1 acre estate boasting a 60' dock with a 2 story observation deck. As you enter the custom entrance gates, you are welcomed into a private residence on an expansive paver driveway lined with live oaks & lush landscaping. The home entryway welcomes you inside with custom 10' mahogany double doors, immediately showcasing the formal living room with expansive Indian River views overlooking the incredible spa & pool. Seamlessly integrating the indoor to outdoor living space are walls of windows & doors, spanning across the back of the home with unparalleled river views. The open & airy chef's kitchen integrates the dining nook & oversized family room showcasing a seamless corner of 24'x10' slider windows again overlooking the river. SEE MORE
Home Details
Home Type
- Single Family
Est. Annual Taxes
- $23,868
Year Built
- Built in 2008
Lot Details
- 0.95 Acre Lot
- 153 Feet of Waterfront
- Home fronts a seawall
- Home fronts navigable water
- Property fronts an intracoastal waterway
- River Front
- East Facing Home
- Privacy Fence
- Wood Fence
- Back Yard Fenced
- Front and Back Yard Sprinklers
Parking
- 3 Car Attached Garage
- Garage Door Opener
- Gated Parking
Property Views
- Intracoastal
- River
- Bridge
Home Design
- Tile Roof
- Concrete Roof
- Concrete Siding
- Block Exterior
- Stucco
Interior Spaces
- 5,332 Sq Ft Home
- 2-Story Property
- Open Floorplan
- Wet Bar
- Central Vacuum
- Furniture Can Be Negotiated
- Built-In Features
- Vaulted Ceiling
- Ceiling Fan
- 2 Fireplaces
- Gas Fireplace
Kitchen
- Breakfast Area or Nook
- Eat-In Kitchen
- Convection Oven
- Electric Oven
- Gas Cooktop
- Microwave
- Freezer
- Ice Maker
- Dishwasher
- Wine Cooler
- Kitchen Island
- Trash Compactor
- Disposal
Flooring
- Wood
- Carpet
- Stone
- Marble
- Tile
Bedrooms and Bathrooms
- 3 Bedrooms
- Split Bedroom Floorplan
- Dual Closets
- Walk-In Closet
- Separate Shower in Primary Bathroom
- Spa Bath
Laundry
- Laundry on lower level
- Dryer
- Washer
- Sink Near Laundry
Home Security
- Security System Owned
- Security Lights
- Smart Thermostat
- High Impact Windows
- Carbon Monoxide Detectors
- Fire and Smoke Detector
Eco-Friendly Details
- Energy-Efficient Insulation
- Energy-Efficient Thermostat
Pool
- Heated In Ground Pool
- Heated Spa
- In Ground Spa
- Saltwater Pool
- Waterfall Pool Feature
- Outdoor Shower
- Pool Sweep
Outdoor Features
- Boat Slip
- Docks
- Balcony
- Covered patio or porch
- Outdoor Kitchen
- Shed
Schools
- Indialantic Elementary School
- Hoover Middle School
- Melbourne High School
Utilities
- Zoned Heating and Cooling
- Underground Utilities
- 200+ Amp Service
- Whole House Permanent Generator
- Propane
- Private Water Source
- Well
- Tankless Water Heater
- Cable TV Available
Listing and Financial Details
- Assessor Parcel Number 27-37-36-Eo-00045.A-0006.00
Community Details
Overview
- No Home Owners Association
- Indialantic By The Sea Subdivision
Security
- Building Fire Alarm
Map
Home Values in the Area
Average Home Value in this Area
Tax History
| Year | Tax Paid | Tax Assessment Tax Assessment Total Assessment is a certain percentage of the fair market value that is determined by local assessors to be the total taxable value of land and additions on the property. | Land | Improvement |
|---|---|---|---|---|
| 2023 | $24,352 | $1,425,100 | $0 | $0 |
| 2022 | $22,765 | $1,383,600 | $0 | $0 |
| 2021 | $23,555 | $1,343,310 | $0 | $0 |
| 2020 | $23,588 | $1,324,770 | $0 | $0 |
| 2019 | $23,341 | $1,294,990 | $0 | $0 |
| 2018 | $23,531 | $1,270,850 | $0 | $0 |
| 2017 | $22,722 | $1,244,720 | $0 | $0 |
| 2016 | $22,978 | $1,219,120 | $584,250 | $634,870 |
| 2015 | $23,748 | $1,210,650 | $584,250 | $626,400 |
| 2014 | $23,971 | $1,201,050 | $584,250 | $616,800 |
Property History
| Date | Event | Price | Change | Sq Ft Price |
|---|---|---|---|---|
| 11/01/2024 11/01/24 | For Sale | $4,995,000 | -- | $937 / Sq Ft |
Deed History
| Date | Type | Sale Price | Title Company |
|---|---|---|---|
| Warranty Deed | $1,387,000 | Alliance Title Brevard Llc | |
| Warranty Deed | -- | -- |
Mortgage History
| Date | Status | Loan Amount | Loan Type |
|---|---|---|---|
| Open | $350,000 | Future Advance Clause Open End Mortgage | |
| Closed | $700,000 | Credit Line Revolving | |
| Open | $1,920,000 | Construction | |
| Closed | $1,000,000 | No Value Available | |
| Previous Owner | $150,000 | Credit Line Revolving | |
| Previous Owner | $50,000 | Credit Line Revolving | |
| Previous Owner | $97,213 | New Conventional | |
| Previous Owner | $52,700 | No Value Available |
Source: Space Coast MLS (Space Coast Association of REALTORS®)
MLS Number: 1028458
APN: 27-37-36-EO-00045.A-0006.00
- 575 Seabreeze Dr
- 410 Oakland Ave
- 404 Wayne Ave
- 525 Seabreeze Dr
- 500 Seabreeze Dr
- 645 Oak Ridge Dr
- 417 1st Ave
- 303 N Riverside Dr
- 446 3rd Ave
- 441 3rd Ave
- 125 Wayne Ave
- 410 Franklyn Ave
- 234 Michigan Ave
- 228 Michigan Ave
- 320 Bahama Dr
- 499 N River Oaks Dr
- 420 7th Ave
- 1145 N Shannon Ave Unit 3
- 1145 N Shannon Ave Unit 14
- 198 Grosse Pointe Ave
