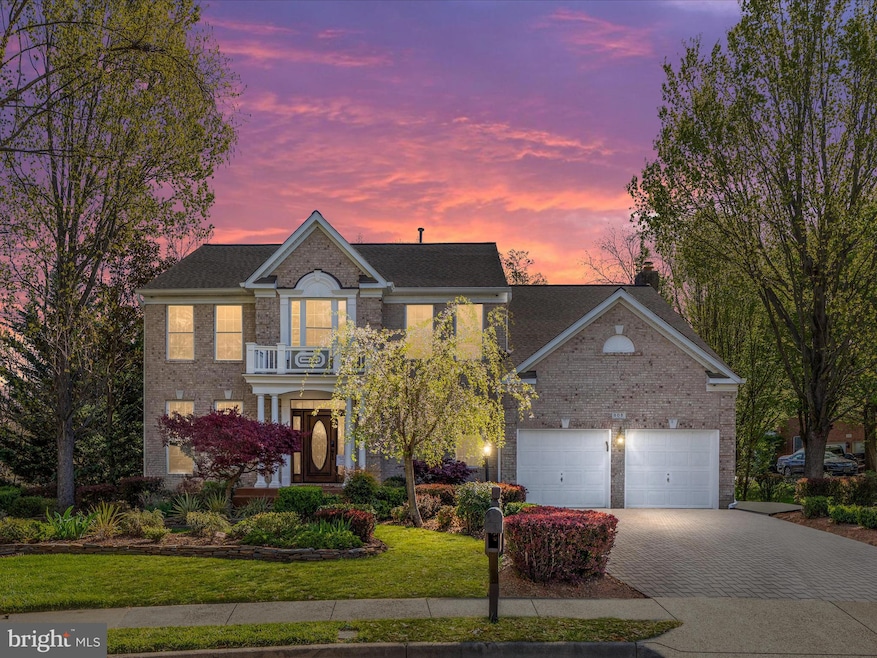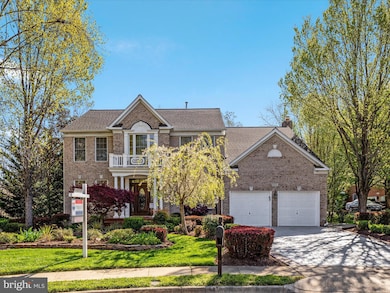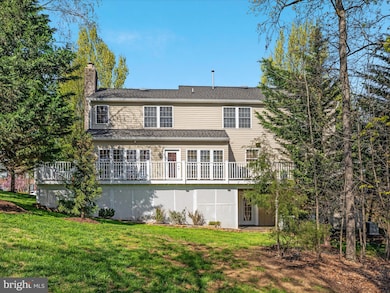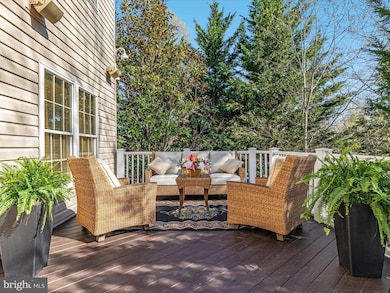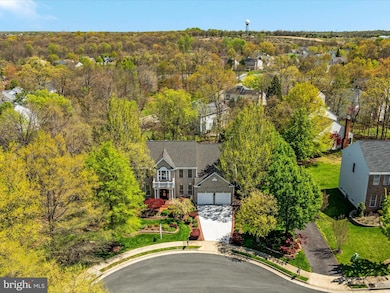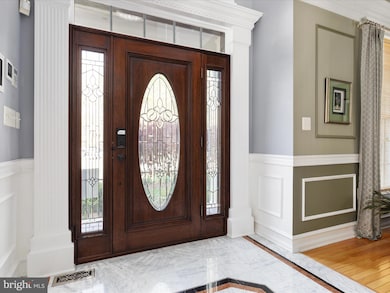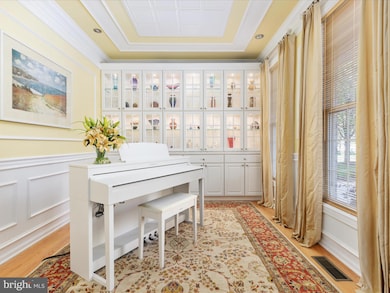
808 Neville Ct SE Leesburg, VA 20175
Estimated payment $6,335/month
Highlights
- Eat-In Gourmet Kitchen
- View of Trees or Woods
- Deck
- Heritage High School Rated A
- Colonial Architecture
- Premium Lot
About This Home
Welcome to this extraordinary 4,500 sq. ft. customized home, perfectly situated on an expansive cul-de-sac lot, with half of the cul-de-sac dedicated exclusively to this property. This exceptional residence boasts 5 spacious bedrooms, 4.5 luxurious baths, and a fully finished walkout basement. Every inch of this meticulously maintained home showcases top-of-the-line upgrades and unparalleled craftsmanship.A stately custom front portico featuring a real Mahogany wood door sets the tone for the perfection inside. From the moment you step through the door, you’ll notice the extensive trim work, including crown molding, chair railing, shadow boxes, expanded baseboards, and designer ceilings that elevate each room. Built-in cabinetry in the library and custom crystal glass chandeliers add sophisticated touches throughout.The remodeled baths are stunning, each adorned with marble floors, showers with custom designs, granite countertops, new toilets, and water jet-equipped showers. Fresh paint and an updated kitchen featuring imported granite counters and backsplash, Viking gas burner stove, updated appliances, and new lighting make this home even more inviting.No detail has been overlooked, with added features like a whole-house Generac 20 KW generator, two EV charging stations, a whole-house humidifier, inground sprinkler system, drip irrigation, a brand-new 75-gallon water heater, a NUVO whole-house audio system with 16 zones & in wall speakers in the dining room & library, and 16 Sony cameras for top-notch video security. The home is also equipped with a hardwired whole-house security system for your peace of mind.The exterior is just as impressive, with an expansive wrap around deck on two sides connecting to the driveway, meticulously landscaped gardens featuring stacked stone flower beds, and mature trees providing privacy. There are also two under-deck storage areas, five motion-activated lights, and a roof and gutters replaced just four years ago.This home is truly a must-see in person, with so many thoughtful features and amenities that ensure comfort and convenience. The tranquil and friendly community offers close proximity to top-rated schools, shopping, dining, major highways, and a variety of walking trails. Take full advantage of the vibrant Leesburg community, which includes nearby parks, an outdoor pool, tennis courts, and regular community events. This home is a rare find – schedule your private showing today!See documents section for a more detailed list of the fine features.
Home Details
Home Type
- Single Family
Est. Annual Taxes
- $8,878
Year Built
- Built in 2000
Lot Details
- 0.28 Acre Lot
- Open Space
- Cul-De-Sac
- Stone Retaining Walls
- Landscaped
- Premium Lot
- Sprinkler System
- Backs to Trees or Woods
- Property is in excellent condition
- Property is zoned LB:PRN
HOA Fees
- $79 Monthly HOA Fees
Parking
- 2 Car Attached Garage
- Front Facing Garage
- Garage Door Opener
Home Design
- Colonial Architecture
- Poured Concrete
- Concrete Perimeter Foundation
- Masonry
Interior Spaces
- Property has 3 Levels
- Sound System
- Built-In Features
- Chair Railings
- Crown Molding
- Wainscoting
- Ceiling height of 9 feet or more
- Recessed Lighting
- Wood Burning Fireplace
- Fireplace With Glass Doors
- Marble Fireplace
- Window Treatments
- Views of Woods
Kitchen
- Eat-In Gourmet Kitchen
- Stove
- Built-In Microwave
- Ice Maker
- Dishwasher
- Stainless Steel Appliances
- Kitchen Island
- Upgraded Countertops
- Disposal
Flooring
- Wood
- Carpet
- Marble
Bedrooms and Bathrooms
- Walk-In Closet
- Hydromassage or Jetted Bathtub
Laundry
- Dryer
- Washer
Finished Basement
- Walk-Up Access
- Rear Basement Entry
Home Security
- Home Security System
- Exterior Cameras
- Fire Sprinkler System
Outdoor Features
- Deck
Schools
- Cool Spring Elementary School
- Harper Park Middle School
- Heritage High School
Utilities
- Forced Air Heating and Cooling System
- Humidifier
- Vented Exhaust Fan
- High-Efficiency Water Heater
- Natural Gas Water Heater
Listing and Financial Details
- Tax Lot 330A
- Assessor Parcel Number 191493965000
Community Details
Overview
- Association fees include common area maintenance, management, pool(s), reserve funds, snow removal, trash
- Kincaid Forest HOA
- Built by Winchester
- Kincaid Forest Subdivision
- Property Manager
Amenities
- Common Area
Recreation
- Tennis Courts
- Community Playground
- Community Pool
Map
Home Values in the Area
Average Home Value in this Area
Tax History
| Year | Tax Paid | Tax Assessment Tax Assessment Total Assessment is a certain percentage of the fair market value that is determined by local assessors to be the total taxable value of land and additions on the property. | Land | Improvement |
|---|---|---|---|---|
| 2024 | $7,368 | $851,750 | $270,300 | $581,450 |
| 2023 | $6,727 | $768,750 | $250,300 | $518,450 |
| 2022 | $6,707 | $753,610 | $230,300 | $523,310 |
| 2021 | $6,437 | $656,850 | $180,300 | $476,550 |
| 2020 | $5,895 | $569,580 | $180,300 | $389,280 |
| 2019 | $5,885 | $563,140 | $180,300 | $382,840 |
| 2018 | $5,893 | $543,140 | $160,300 | $382,840 |
| 2017 | $5,776 | $513,430 | $160,300 | $353,130 |
| 2016 | $5,738 | $501,140 | $0 | $0 |
| 2015 | $935 | $350,460 | $0 | $350,460 |
| 2014 | $898 | $330,540 | $0 | $330,540 |
Property History
| Date | Event | Price | Change | Sq Ft Price |
|---|---|---|---|---|
| 04/24/2025 04/24/25 | For Sale | $990,000 | -- | $220 / Sq Ft |
Deed History
| Date | Type | Sale Price | Title Company |
|---|---|---|---|
| Deed | $324,725 | -- |
Mortgage History
| Date | Status | Loan Amount | Loan Type |
|---|---|---|---|
| Open | $100,000 | Credit Line Revolving | |
| Closed | $130,000 | No Value Available |
Similar Homes in Leesburg, VA
Source: Bright MLS
MLS Number: VALO2093326
APN: 191-49-3965
- 803 Melody Ct SE
- 815 Kenneth Place SE
- 713 Godfrey Ct SE
- 769 Kenneth Place SE
- 661 Springhouse Square SE
- 663 Springhouse Square SE
- 609 Mcleary Square SE
- 19410 Paiute Terrace
- 19439 Spokan Square
- 892 Tall Oaks Square SE
- 1069 Venifena Terrace SE
- 1049 Venifena Terrace SE
- 1712 Gray Shale Terrace SE
- 206 Greenhow Ct SE
- 1043 Venifena Terrace SE
- 1809 Blue Marble Terrace SE
- 1036 Cantina Terrace SE
- 204 Petite Sirah Terrace SE
- 1138 Madeira Terrace SE
- 2122 Abboccato Terrace SE
