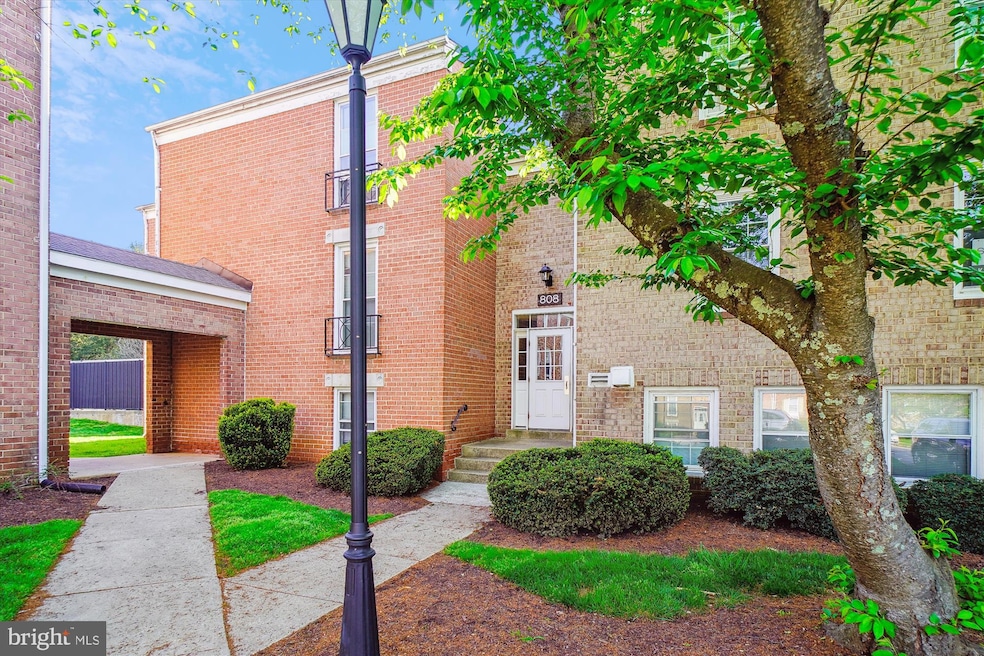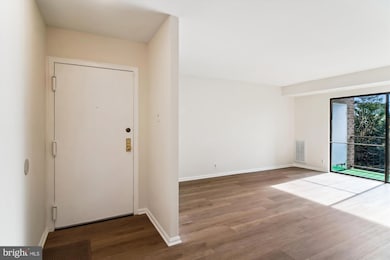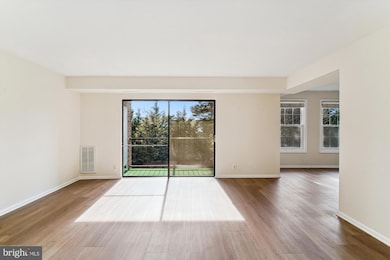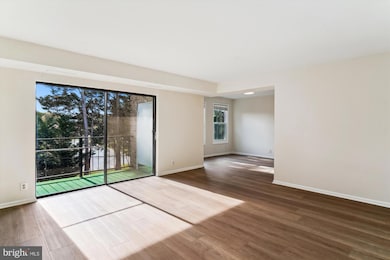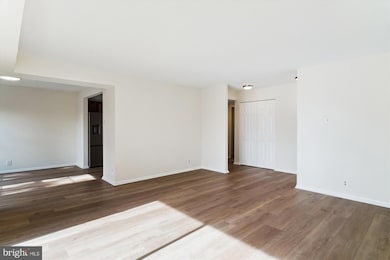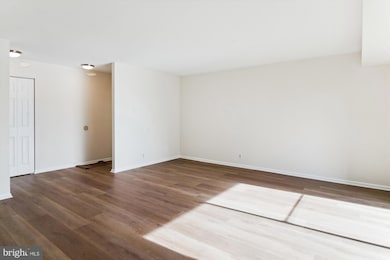
808 Quince Orchard Blvd Unit 808-10 Gaithersburg, MD 20878
Estimated payment $1,933/month
Highlights
- Very Popular Property
- Clubhouse
- Traditional Architecture
- Lakelands Park Middle School Rated A
- Traditional Floor Plan
- Community Pool
About This Home
Spacious and beautifully maintained, this 2-bedroom, 1-bath condo offers comfort and convenience in a prime location near I-270, the MARC station, and Kentlands. Enjoy a large eat-in kitchen, generous living and dining areas, oversized bedrooms, and a huge private balcony overlooking peaceful green space. With ample parking—including an assigned space—and all utilities included in the condo fee, living is easy and stress-free. The community boasts a clubhouse, outdoor pool, and sports courts, and is steps from public transit and schools. Ideal for commuters, first-time buyers, or investors—this home is a perfect blend of value, space, and location. Move in Ready!!
Property Details
Home Type
- Condominium
Est. Annual Taxes
- $1,670
Year Built
- Built in 1967
Lot Details
- Property is in very good condition
HOA Fees
- $763 Monthly HOA Fees
Home Design
- Traditional Architecture
- Brick Exterior Construction
Interior Spaces
- 1,021 Sq Ft Home
- Property has 3 Levels
- Traditional Floor Plan
- Family Room Off Kitchen
- Living Room
- Formal Dining Room
Kitchen
- Eat-In Country Kitchen
- Breakfast Area or Nook
- Gas Oven or Range
- Six Burner Stove
- Ice Maker
- Dishwasher
Bedrooms and Bathrooms
- 2 Main Level Bedrooms
- En-Suite Primary Bedroom
- Walk-In Closet
- 1 Full Bathroom
Parking
- 1 Open Parking Space
- 1 Parking Space
- Parking Lot
- 1 Assigned Parking Space
Utilities
- 90% Forced Air Heating and Cooling System
- Natural Gas Water Heater
Listing and Financial Details
- Assessor Parcel Number 160902165037
Community Details
Overview
- Association fees include water, air conditioning, heat, gas
- Low-Rise Condominium
- Diamond Farm Condos
- Diamond Farm Codm Community
- Diamond Farm Codm Subdivision
- Property Manager
Amenities
- Clubhouse
- Recreation Room
- Laundry Facilities
- Community Storage Space
Recreation
- Community Playground
- Community Pool
- Bike Trail
Pet Policy
- Pets allowed on a case-by-case basis
Map
Home Values in the Area
Average Home Value in this Area
Tax History
| Year | Tax Paid | Tax Assessment Tax Assessment Total Assessment is a certain percentage of the fair market value that is determined by local assessors to be the total taxable value of land and additions on the property. | Land | Improvement |
|---|---|---|---|---|
| 2024 | $1,670 | $120,000 | $0 | $0 |
| 2023 | $1,468 | $105,000 | $31,500 | $73,500 |
| 2022 | $1,260 | $100,000 | $0 | $0 |
| 2021 | $1,309 | $95,000 | $0 | $0 |
| 2020 | $1,245 | $90,000 | $27,000 | $63,000 |
| 2019 | $1,245 | $90,000 | $27,000 | $63,000 |
| 2018 | $1,145 | $90,000 | $27,000 | $63,000 |
| 2017 | $1,267 | $90,000 | $0 | $0 |
| 2016 | -- | $90,000 | $0 | $0 |
| 2015 | $1,172 | $90,000 | $0 | $0 |
| 2014 | $1,172 | $95,000 | $0 | $0 |
Property History
| Date | Event | Price | Change | Sq Ft Price |
|---|---|---|---|---|
| 04/25/2025 04/25/25 | For Sale | $185,000 | -- | $181 / Sq Ft |
Deed History
| Date | Type | Sale Price | Title Company |
|---|---|---|---|
| Deed | $64,500 | -- |
Mortgage History
| Date | Status | Loan Amount | Loan Type |
|---|---|---|---|
| Open | $132,575 | New Conventional | |
| Closed | $143,500 | Stand Alone Refi Refinance Of Original Loan |
Similar Homes in Gaithersburg, MD
Source: Bright MLS
MLS Number: MDMC2176750
APN: 09-02165037
- 804 Quince Orchard Blvd Unit 201
- 802 Quince Orchard Blvd Unit 102
- 814 Quince Orchard Blvd Unit 101
- 800 Quince Orchard Blvd Unit 800-20
- 788 Quince Orchard Blvd Unit 201
- 882 Quince Orchard Blvd Unit T2
- 15 Mirrasou Ln
- 730 Quince Orchard Blvd Unit T1
- 734 Quince Orchard Blvd Unit 202
- 742 Quince Orchard Blvd Unit 102
- 12 Almaden Place
- 712 Quince Orchard Blvd Unit P2
- 1 Cinzano Ct
- 5 Solitaire Ct
- 0 Bank Rd Unit MDWC2017366
- 705 Hope Ln
- 796 Kimberly Ct E
- 764 Tiffany Dr
- 210 Rabbitt Rd
- 307 Winter Walk Dr
