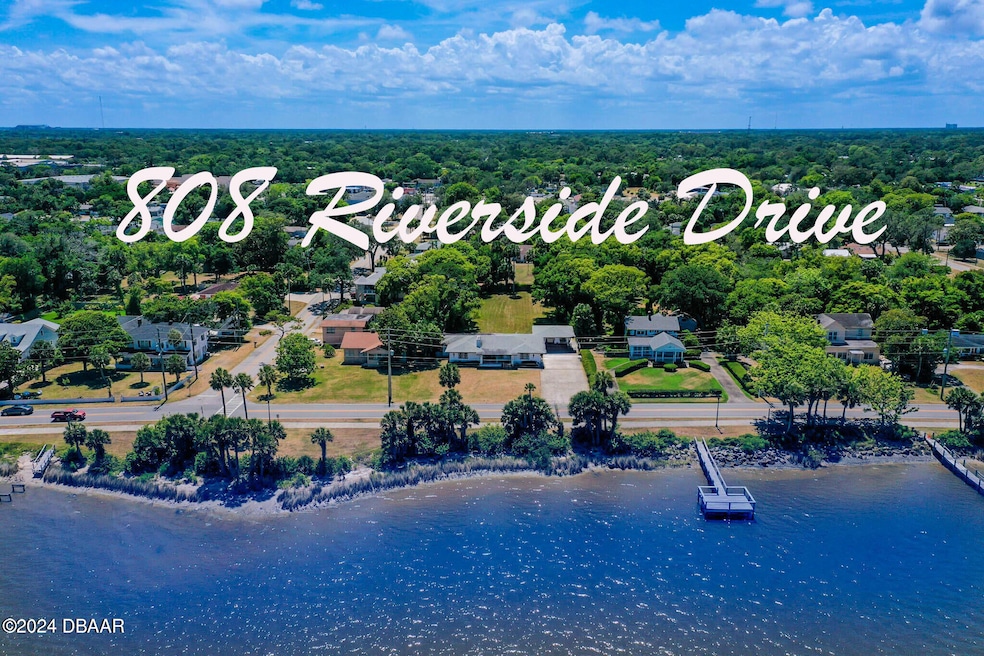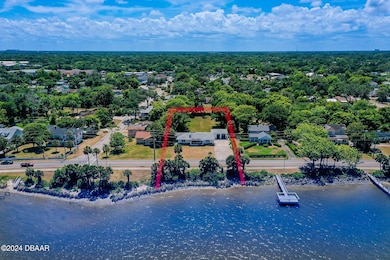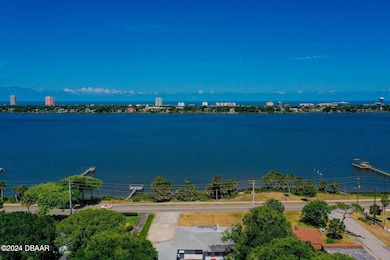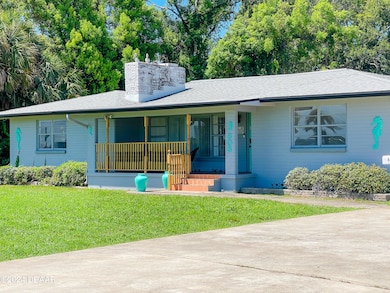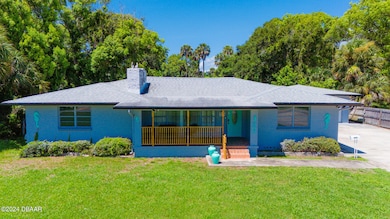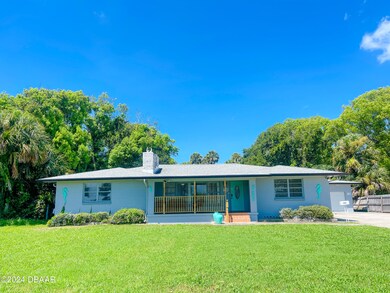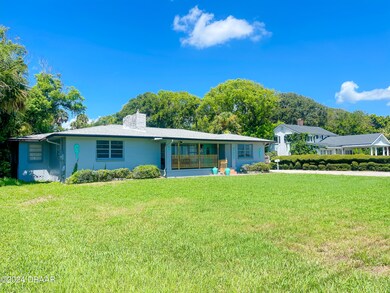
808 Riverside Dr Daytona Beach, FL 32117
Highlights
- 97 Feet of Waterfront
- River View
- Open Floorplan
- River Access
- 0.67 Acre Lot
- Sun or Florida Room
About This Home
As of January 2025This beautiful, freshly painted, recently renovated, 4-bedroom, 2-bathroom ranch-style home in Holly Hill, FL, with newer appliances, offers stunning riverfront views with riparian rights. The property features a spacious living space of 2,338 sq ft and sits on a large lot measuring 300x97 (2/3 of an acre). The house boasts an east-facing orientation for beautiful sunrises, beautiful moonrises and spectacular rocket launches. Don't miss out on this waterfront gem!
Additional features of this home include a cozy fireplace in the living room, a large porch overlooking the river, a two-car garage, and a large backyard perfect for entertaining. Located in a quiet, peaceful neighborhood, this home offers a serene retreat while still being close to shopping, dining, and entertainment options. Enjoy kayaking, fishing, or simply watching boats go by from your own front yard. Don't wait, schedule a showing today to see this waterfront oasis in person and make it your own piece of paradise.
Home Details
Home Type
- Single Family
Est. Annual Taxes
- $6,316
Year Built
- Built in 1955 | Remodeled
Lot Details
- 0.67 Acre Lot
- Lot Dimensions are 97x273
- 97 Feet of Waterfront
- Property fronts an intracoastal waterway
- River Front
- East Facing Home
- Fenced
- Cleared Lot
- Few Trees
Parking
- 2 Car Detached Garage
Home Design
- Brick or Stone Mason
- Block Foundation
- Shingle Roof
- Concrete Block And Stucco Construction
- Block And Beam Construction
Interior Spaces
- 2,338 Sq Ft Home
- 1-Story Property
- Open Floorplan
- Ceiling Fan
- Wood Burning Fireplace
- Living Room
- Dining Room
- Sun or Florida Room
- Utility Room
- River Views
- Attic Fan
Kitchen
- Electric Range
- Microwave
- Ice Maker
- Dishwasher
- Disposal
Flooring
- Carpet
- Tile
- Vinyl
Bedrooms and Bathrooms
- 4 Bedrooms
- Split Bedroom Floorplan
- 2 Full Bathrooms
Laundry
- Dryer
- Washer
Home Security
- Closed Circuit Camera
- Fire and Smoke Detector
Outdoor Features
- River Access
- Covered patio or porch
Utilities
- Central Heating and Cooling System
- Heat Pump System
- Cable TV Available
Listing and Financial Details
- Assessor Parcel Number 4244-01-11-0050
Community Details
Overview
- No Home Owners Association
- Mason & Carswells Holly Hill Subdivision
Security
- 24 Hour Access
Map
Home Values in the Area
Average Home Value in this Area
Property History
| Date | Event | Price | Change | Sq Ft Price |
|---|---|---|---|---|
| 01/08/2025 01/08/25 | Sold | $520,000 | -13.2% | $222 / Sq Ft |
| 12/09/2024 12/09/24 | Pending | -- | -- | -- |
| 11/27/2024 11/27/24 | Price Changed | $599,000 | -1.8% | $256 / Sq Ft |
| 10/25/2024 10/25/24 | Price Changed | $609,900 | -3.0% | $261 / Sq Ft |
| 10/02/2024 10/02/24 | For Sale | $629,000 | 0.0% | $269 / Sq Ft |
| 08/23/2024 08/23/24 | Pending | -- | -- | -- |
| 08/10/2024 08/10/24 | Price Changed | $629,000 | -0.9% | $269 / Sq Ft |
| 08/04/2024 08/04/24 | Price Changed | $634,900 | -0.8% | $272 / Sq Ft |
| 07/25/2024 07/25/24 | Price Changed | $639,900 | -0.8% | $274 / Sq Ft |
| 07/18/2024 07/18/24 | For Sale | $645,000 | -- | $276 / Sq Ft |
Tax History
| Year | Tax Paid | Tax Assessment Tax Assessment Total Assessment is a certain percentage of the fair market value that is determined by local assessors to be the total taxable value of land and additions on the property. | Land | Improvement |
|---|---|---|---|---|
| 2025 | $6,316 | $617,480 | $299,061 | $318,419 |
| 2024 | $6,316 | $621,076 | $299,061 | $322,015 |
| 2023 | $6,316 | $383,907 | $0 | $0 |
| 2022 | $6,297 | $372,725 | $0 | $0 |
| 2021 | $8,306 | $414,298 | $220,753 | $193,545 |
| 2020 | $7,699 | $383,563 | $202,420 | $181,143 |
| 2019 | $8,198 | $409,587 | $210,277 | $199,310 |
| 2018 | $2,908 | $180,439 | $0 | $0 |
| 2017 | $2,963 | $176,728 | $0 | $0 |
| 2016 | $2,982 | $173,093 | $0 | $0 |
| 2015 | $6,610 | $281,678 | $0 | $0 |
| 2014 | -- | $170,526 | $0 | $0 |
Mortgage History
| Date | Status | Loan Amount | Loan Type |
|---|---|---|---|
| Open | $416,000 | New Conventional | |
| Previous Owner | $373,000 | New Conventional | |
| Previous Owner | $103,243 | Unknown | |
| Previous Owner | $25,000 | Purchase Money Mortgage |
Deed History
| Date | Type | Sale Price | Title Company |
|---|---|---|---|
| Warranty Deed | $520,000 | Agents Choice Title | |
| Warranty Deed | $656,000 | Blueprint Title | |
| Quit Claim Deed | -- | Attorney | |
| Quit Claim Deed | -- | None Available | |
| Warranty Deed | -- | -- |
Similar Homes in the area
Source: Daytona Beach Area Association of REALTORS®
MLS Number: 1201680
APN: 4244-01-11-0050
