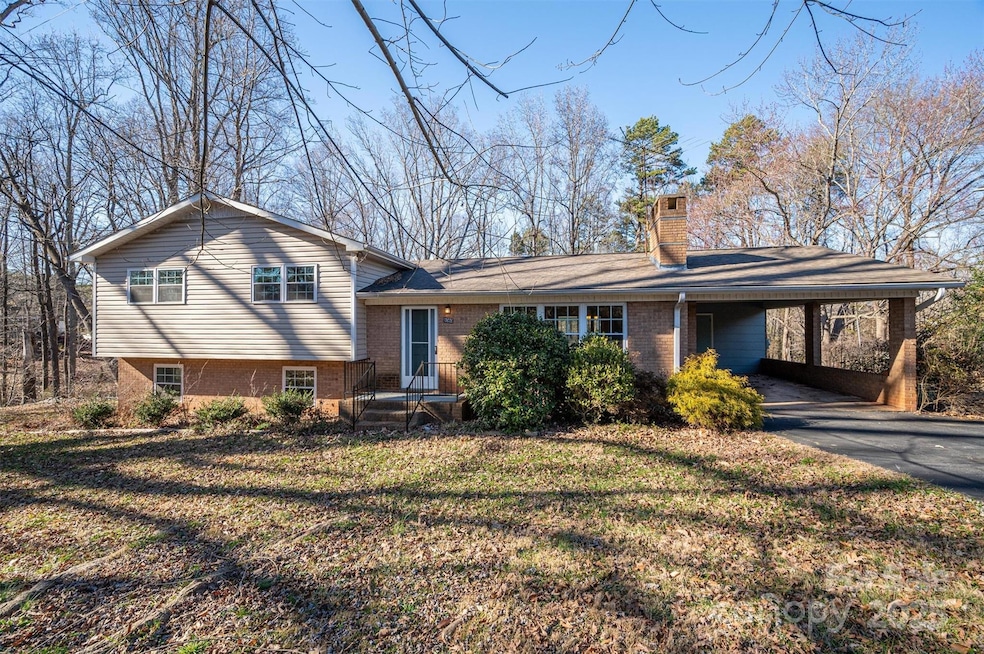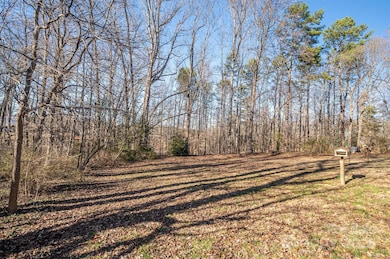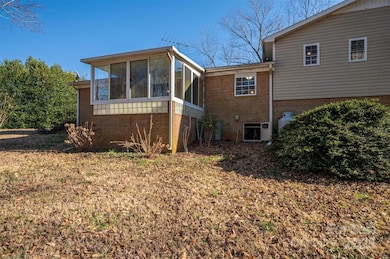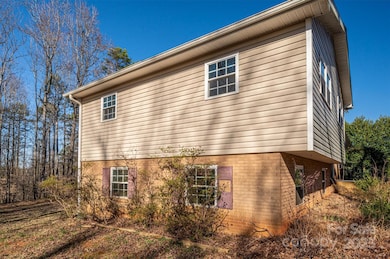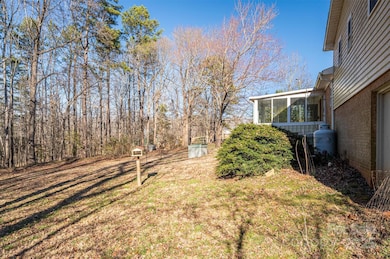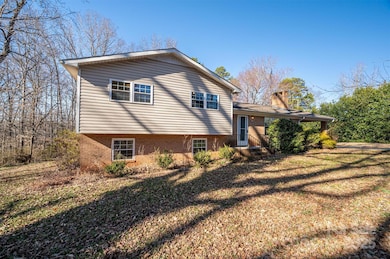
8080 Monbo Rd Catawba, NC 28609
Lake Norman of Catawba NeighborhoodEstimated payment $2,061/month
Highlights
- Enclosed Glass Porch
- Attached Carport
- Wood Burning Fireplace
About This Home
That's beautiful 3 bedroom 1 and 1/2 bath 1362 square-foot home sits on 2.13 acres in Catawba County. The first floor has 3/4 inch tongue and groove hardwood flooring, wood burning fireplace, gas stove. built-in's in the kitchen and a beautiful sunroom with a concrete floor with convenient outlets in the floor. Both bathrooms have been updated and the entire home has been painted and new carpet on the second floor. MOVE IN READY! The sunroom also has a steel I-beam with all electric in the pipes.The partial basement is a great place for storage. The yard features mature trees, blueberry bushes, scuppernong grapes and many flowers. A new well pump. Conveniently located to Statesville, Hickory, Troutman, Mooresville, and Charlotte. 2.5 miles away you will find Long Island access Marina and Dry Storage. 30 minutes from Lane Norman State Park, 15 minutes for Mountain Creek Park:mountain biking, hiking, pickle ball, and playground, fishing and a canoe launch. No city taxes or HOA fees
Listing Agent
Realty Executives of Hickory Brokerage Email: williamcarlson112@gmail.com License #286954

Co-Listing Agent
Realty Executives Lake Norman Brokerage Email: williamcarlson112@gmail.com License #287443
Home Details
Home Type
- Single Family
Est. Annual Taxes
- $1,279
Year Built
- Built in 1974
Parking
- Attached Carport
Home Design
- Split Level Home
- Brick Exterior Construction
- Vinyl Siding
Interior Spaces
- Wood Burning Fireplace
- Living Room with Fireplace
Kitchen
- Gas Range
- Microwave
- Dishwasher
Bedrooms and Bathrooms
- 3 Bedrooms
Unfinished Basement
- Interior and Exterior Basement Entry
- Crawl Space
Schools
- Catawba Elementary School
- Mill Creek Middle School
- Bandys High School
Utilities
- Heat Pump System
- Septic Tank
Additional Features
- Enclosed Glass Porch
- Property is zoned R-40
Listing and Financial Details
- Assessor Parcel Number 471003027299
Map
Home Values in the Area
Average Home Value in this Area
Tax History
| Year | Tax Paid | Tax Assessment Tax Assessment Total Assessment is a certain percentage of the fair market value that is determined by local assessors to be the total taxable value of land and additions on the property. | Land | Improvement |
|---|---|---|---|---|
| 2024 | $1,279 | $259,700 | $28,900 | $230,800 |
| 2023 | $1,253 | $143,900 | $18,900 | $125,000 |
| 2022 | $1,015 | $143,900 | $18,900 | $125,000 |
| 2021 | $1,015 | $143,900 | $18,900 | $125,000 |
| 2020 | $1,015 | $143,900 | $18,900 | $125,000 |
| 2019 | $1,015 | $143,900 | $0 | $0 |
| 2018 | $756 | $110,400 | $18,600 | $91,800 |
| 2017 | $751 | $0 | $0 | $0 |
| 2016 | $751 | $0 | $0 | $0 |
| 2015 | $862 | $109,590 | $18,200 | $91,390 |
| 2014 | $862 | $143,600 | $19,900 | $123,700 |
Property History
| Date | Event | Price | Change | Sq Ft Price |
|---|---|---|---|---|
| 02/27/2025 02/27/25 | For Sale | $350,000 | -- | $257 / Sq Ft |
Deed History
| Date | Type | Sale Price | Title Company |
|---|---|---|---|
| Deed | $90,000 | -- |
Similar Homes in Catawba, NC
Source: Canopy MLS (Canopy Realtor® Association)
MLS Number: 4227204
APN: 4710030272990000
- 1090 N Saunders Dr
- 1430 Mollys Backbone Rd
- 8424 Marina Ln
- 8412 Monbo Rd
- 8436 Marina Ln
- 8444 Marina Ln
- 8164 Energy Ln
- 8452 Marina Ln
- 8004 Summit Ridge Dr
- 8143 Summit Ridge Dr Unit 41
- 8054 Summit Ridge Dr
- 1328 Astoria Pkwy
- 8086 Summit Ridge Dr
- 8172 Summit Ridge Dr
- 7935 Eric Crane Dr
- 1276 Live Oak Ln
- 8225 Long Island Rd
- 116 Island Ridge Dr
- 1395 Roundstone Rd
- 296 Windemere Isle Rd
