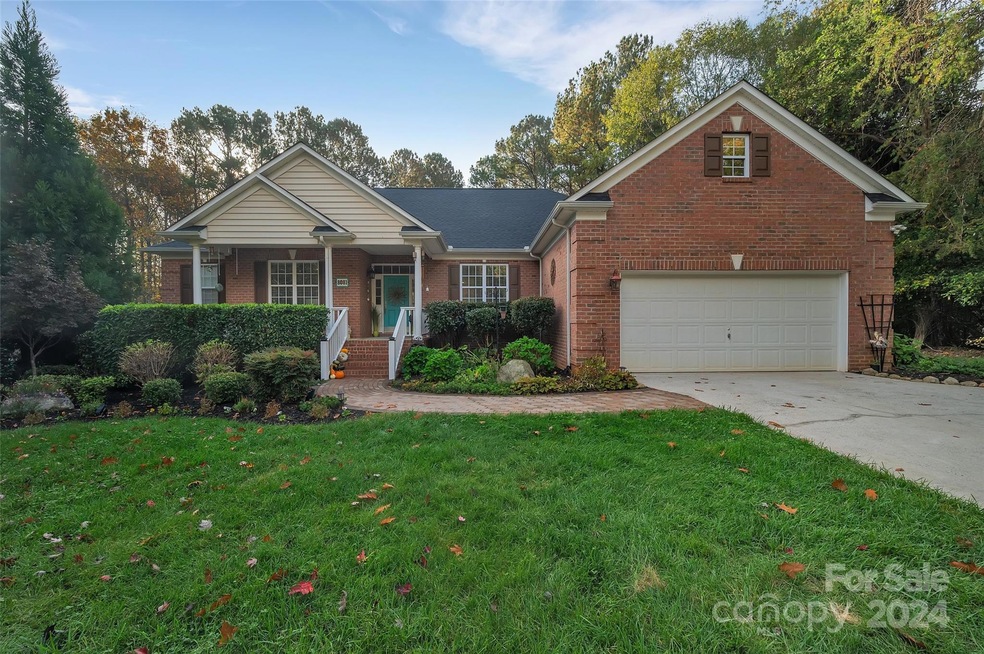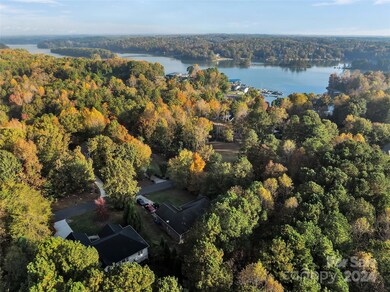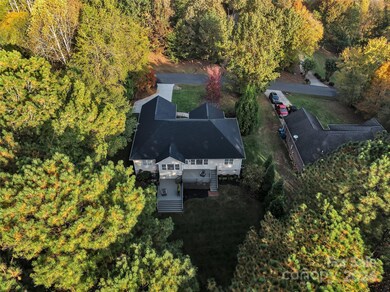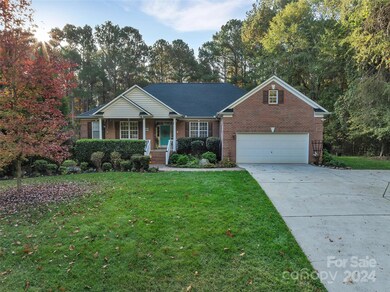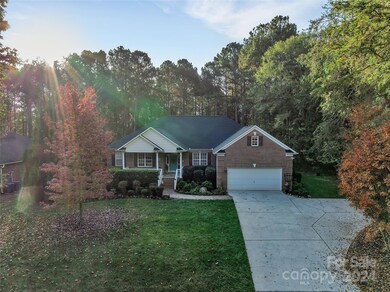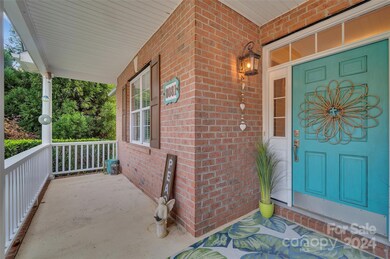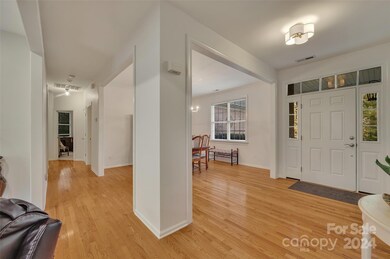
8081 Summit Ridge Dr Catawba, NC 28609
Lake Norman of Catawba NeighborhoodHighlights
- Open Floorplan
- Wooded Lot
- Wood Flooring
- Deck
- Ranch Style House
- Covered patio or porch
About This Home
As of December 2024Experience the charm of Lake Norman living at 8081 Summit Ridge Drive, Catawba NC, a spacious ranch-style home that invites you to create lasting memories. With 3 bedrooms, 2 bathrooms, and an impressive 2,254 square feet of living space, this property is designed for both comfort and functionality. The large windows in the living room create an abundance of natural light along with the stone gas fireplace that creates the coziest moments.Step outside to your expansive deck and revel in the beauty of your private backyard.This outdoor space is perfect for entertaining friends or enjoying quiet moments with family. The freshly painted walls and trim along with new carpet provide a fresh canvas for your personal touch, allowing you to make this house your home.Enjoy the convenience of a 2 car garage and the added benefit of community access to Lake Norman.New Roof Installed 2024.Don’t wait—schedule your showing today and discover the joys of living in this stunning ranch home!
Last Agent to Sell the Property
Keller Williams Ballantyne Area Brokerage Email: judibex@kw.com License #284662

Home Details
Home Type
- Single Family
Est. Annual Taxes
- $71
Year Built
- Built in 2002
Lot Details
- Wooded Lot
- Property is zoned R-30
HOA Fees
- $29 Monthly HOA Fees
Parking
- 2 Car Attached Garage
- Garage Door Opener
- Driveway
Home Design
- Ranch Style House
- Brick Exterior Construction
- Vinyl Siding
Interior Spaces
- Open Floorplan
- Ceiling Fan
- Propane Fireplace
- Insulated Windows
- Living Room with Fireplace
- Crawl Space
- Pull Down Stairs to Attic
Kitchen
- Breakfast Bar
- Electric Oven
- Electric Cooktop
- Microwave
- Dishwasher
- Disposal
Flooring
- Wood
- Tile
Bedrooms and Bathrooms
- 3 Main Level Bedrooms
- Split Bedroom Floorplan
- Walk-In Closet
- 2 Full Bathrooms
- Garden Bath
Laundry
- Laundry Room
- Washer and Electric Dryer Hookup
Outdoor Features
- Deck
- Covered patio or porch
Schools
- Catawba Elementary School
- Mill Creek Middle School
- Bandys High School
Utilities
- Central Heating and Cooling System
- Heating System Uses Propane
- Propane
- Community Well
- Septic Tank
Listing and Financial Details
- Assessor Parcel Number 4710011610190000
Community Details
Overview
- Cedar Management Association, Phone Number (877) 252-3327
- The Summit Subdivision
- Mandatory home owners association
Recreation
- Water Sports
Map
Home Values in the Area
Average Home Value in this Area
Property History
| Date | Event | Price | Change | Sq Ft Price |
|---|---|---|---|---|
| 12/20/2024 12/20/24 | Sold | $451,500 | +0.3% | $200 / Sq Ft |
| 11/26/2024 11/26/24 | Pending | -- | -- | -- |
| 11/07/2024 11/07/24 | For Sale | $450,000 | -- | $200 / Sq Ft |
Tax History
| Year | Tax Paid | Tax Assessment Tax Assessment Total Assessment is a certain percentage of the fair market value that is determined by local assessors to be the total taxable value of land and additions on the property. | Land | Improvement |
|---|---|---|---|---|
| 2024 | $71 | $443,300 | $24,400 | $418,900 |
| 2023 | $2,139 | $271,600 | $24,400 | $247,200 |
| 2022 | $1,915 | $271,600 | $24,400 | $247,200 |
| 2021 | $1,915 | $271,600 | $24,400 | $247,200 |
| 2020 | $1,915 | $271,600 | $24,400 | $247,200 |
| 2019 | $1,915 | $271,600 | $0 | $0 |
| 2018 | $1,603 | $234,000 | $24,700 | $209,300 |
| 2017 | $1,603 | $0 | $0 | $0 |
| 2016 | $1,603 | $0 | $0 | $0 |
| 2015 | $76 | $234,030 | $24,700 | $209,330 |
| 2014 | $1,542 | $257,000 | $30,000 | $227,000 |
Mortgage History
| Date | Status | Loan Amount | Loan Type |
|---|---|---|---|
| Previous Owner | $41,000 | Credit Line Revolving | |
| Previous Owner | $205,288 | VA | |
| Previous Owner | $87,000 | Credit Line Revolving |
Deed History
| Date | Type | Sale Price | Title Company |
|---|---|---|---|
| Warranty Deed | $451,500 | None Listed On Document | |
| Interfamily Deed Transfer | -- | None Available | |
| Special Warranty Deed | -- | None Available | |
| Warranty Deed | -- | None Available | |
| Deed | $187,000 | -- | |
| Deed | $155,000 | -- | |
| Deed | $31,000 | -- |
Similar Homes in Catawba, NC
Source: Canopy MLS (Canopy Realtor® Association)
MLS Number: 4197366
APN: 4710011610190000
- 8086 Summit Ridge Dr
- 8054 Summit Ridge Dr
- 8143 Summit Ridge Dr Unit 41
- 8004 Summit Ridge Dr
- 8172 Summit Ridge Dr
- 1328 Astoria Pkwy
- 8225 Long Island Rd
- 7935 Eric Crane Dr
- 1276 Live Oak Ln
- 8080 Monbo Rd
- 8412 Monbo Rd
- 216 S Harbor Watch Dr
- 8444 Marina Ln
- 8436 Marina Ln
- 8452 Marina Ln
- 8424 Marina Ln
- 1090 N Saunders Dr
- 221 Island Terrace Rd
- 122 High Lake Dr
- 151 River Ridge Ln
