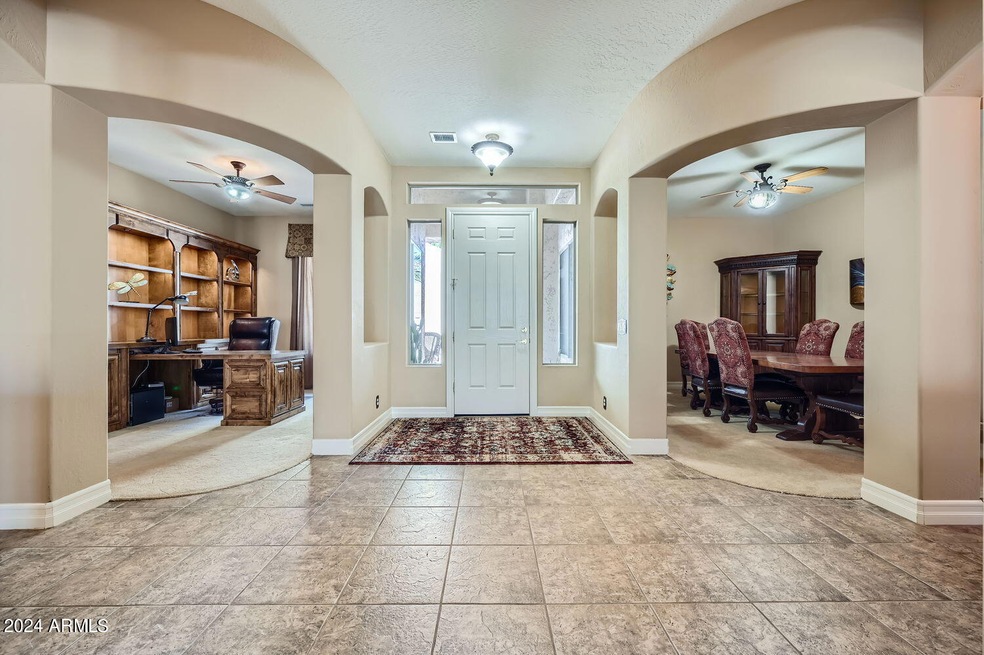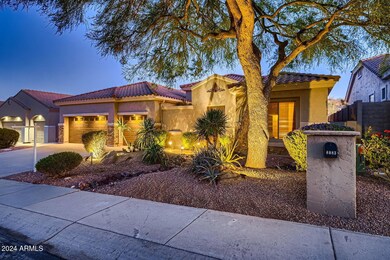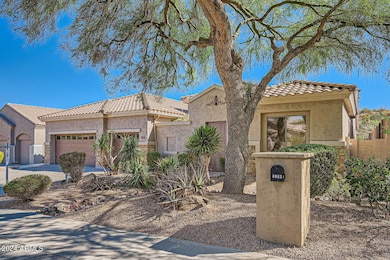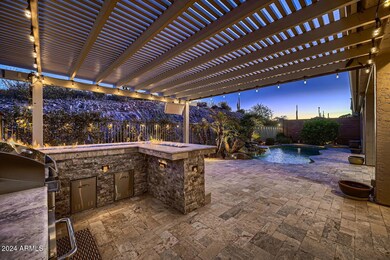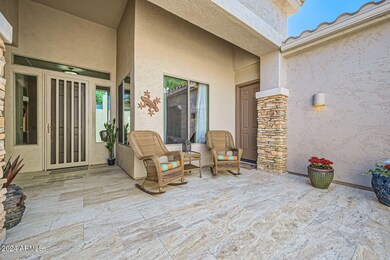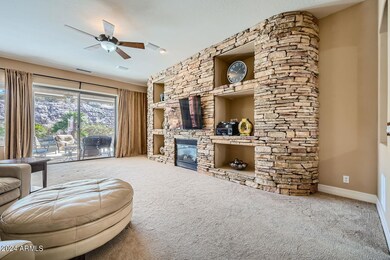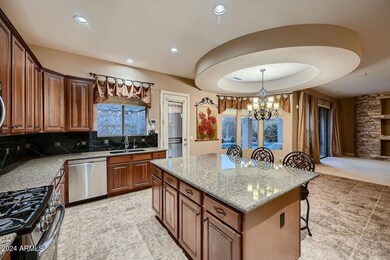
8083 E Autumn Sage Trail Gold Canyon, AZ 85118
Highlights
- Play Pool
- Granite Countertops
- Skylights
- Mountain View
- Private Yard
- Mechanical Sun Shade
About This Home
As of March 2025AN ENTERTAINER'S DREAM! MORE THAN $165,000 IN UPGRADES! SEE ATTACHED DOCUMENT. LIGHTLY LIVED-IN 2ND HOME BACKS TO PRIVATE HILLSIDE W SOUTH EXP REAR YARD & LGE PERGOLA W BUILT-IN BBQ, FRIDGE, BARTOP FIRE PITS, 35,000 BTU RADIANT HEATER & SEATING FOR 10. PEBBLE-TEC POOL & WATERFALL. GUEST CASITA ACCESS FROM ENTRY CRTYD. SPLIT BEDRMS. GREAT ROOM STYLE LIV, DIN & KIT + FORMAL DINING W BUILT-IN CHINA HUTCH. DESIGNER ISLAND KIT W GRANITE COUNTERS, BACKSPLASH, 42'' CHERRY CABINETS, 3 PANTRIES, TOP-OF-LINE STAINLESS APPLIANCES & BUILT-IN BAR W WINE & BEVERAGE FRIDGES. UNDER CABINET LIGHTING. LIV RM HAS STACKED STONE ENTERTAINMENT WALL W GAS FP & SURROUND SOUND. LARGE DEN FEATURES CUSTOM BUILT-IN LITE ALDER BOOKCASE/ CABINET & DESK. THEATER ROOM W SURROUND SOUND & 4 RECLINERS. 10' CEILINGS & LED LIGHTING THRUOUT. TRAVERTINE SIDEWALKS, EXTENDEDLENGTH 3 CAR GAR W EPOXY FLOOR, CABINETS & CEILING RACKS. ELECTRONIC SUN SCREENS, WATER SOFTENING, RO & SECURITY SYSTEM W CAMERAS. SNAKE FENCING. NEW ROOF IN 2022, 4 NEW HIGHBOY TOTO COMMODES IN 2019, EXTERIOR PAINT IN 2024. A MUST SEE!
Home Details
Home Type
- Single Family
Est. Annual Taxes
- $4,432
Year Built
- Built in 2002
Lot Details
- 7,841 Sq Ft Lot
- Desert faces the front and back of the property
- Wrought Iron Fence
- Block Wall Fence
- Front and Back Yard Sprinklers
- Sprinklers on Timer
- Private Yard
HOA Fees
- $63 Monthly HOA Fees
Parking
- 3 Car Garage
Home Design
- Roof Updated in 2022
- Wood Frame Construction
- Cellulose Insulation
- Tile Roof
- Stone Exterior Construction
- Stucco
Interior Spaces
- 3,111 Sq Ft Home
- 1-Story Property
- Ceiling height of 9 feet or more
- Ceiling Fan
- Skylights
- Gas Fireplace
- Double Pane Windows
- Mechanical Sun Shade
- Living Room with Fireplace
- Mountain Views
- Security System Owned
Kitchen
- Eat-In Kitchen
- Breakfast Bar
- Built-In Microwave
- ENERGY STAR Qualified Appliances
- Kitchen Island
- Granite Countertops
Flooring
- Carpet
- Tile
Bedrooms and Bathrooms
- 4 Bedrooms
- Remodeled Bathroom
- Primary Bathroom is a Full Bathroom
- 3.5 Bathrooms
- Dual Vanity Sinks in Primary Bathroom
- Bathtub With Separate Shower Stall
Accessible Home Design
- No Interior Steps
Pool
- Pool Updated in 2021
- Play Pool
- Pool Pump
Outdoor Features
- Fire Pit
- Built-In Barbecue
Utilities
- Cooling Available
- Zoned Heating
- Heating System Uses Natural Gas
- Plumbing System Updated in 2022
- Water Softener
- High Speed Internet
- Cable TV Available
Listing and Financial Details
- Tax Lot 051
- Assessor Parcel Number 108-69-051
Community Details
Overview
- Association fees include ground maintenance
- Brown Management Association, Phone Number (480) 539-1396
- Built by US Homes
- Superstition Foothills Parcel 28 B Lot 51 Subdivision, San Gregorio Floorplan
Recreation
- Heated Community Pool
- Community Spa
- Bike Trail
Map
Home Values in the Area
Average Home Value in this Area
Property History
| Date | Event | Price | Change | Sq Ft Price |
|---|---|---|---|---|
| 03/12/2025 03/12/25 | Sold | $840,000 | -2.3% | $270 / Sq Ft |
| 02/23/2025 02/23/25 | Pending | -- | -- | -- |
| 01/28/2025 01/28/25 | Price Changed | $860,000 | -4.4% | $276 / Sq Ft |
| 01/01/2025 01/01/25 | For Sale | $899,900 | +127.8% | $289 / Sq Ft |
| 03/30/2012 03/30/12 | Sold | $395,000 | -1.2% | $127 / Sq Ft |
| 02/02/2012 02/02/12 | Pending | -- | -- | -- |
| 01/11/2012 01/11/12 | Price Changed | $399,900 | -2.9% | $129 / Sq Ft |
| 10/15/2011 10/15/11 | For Sale | $412,000 | -- | $132 / Sq Ft |
Tax History
| Year | Tax Paid | Tax Assessment Tax Assessment Total Assessment is a certain percentage of the fair market value that is determined by local assessors to be the total taxable value of land and additions on the property. | Land | Improvement |
|---|---|---|---|---|
| 2025 | $4,432 | $59,188 | -- | -- |
| 2024 | $4,188 | $61,372 | -- | -- |
| 2023 | $4,366 | $51,755 | $9,520 | $42,235 |
| 2022 | $4,188 | $36,792 | $9,520 | $27,272 |
| 2021 | $4,261 | $35,068 | $0 | $0 |
| 2020 | $4,152 | $34,188 | $0 | $0 |
| 2019 | $4,111 | $30,849 | $0 | $0 |
| 2018 | $3,989 | $30,189 | $0 | $0 |
| 2017 | $3,932 | $30,766 | $0 | $0 |
| 2016 | $3,824 | $30,636 | $9,520 | $21,116 |
| 2014 | $3,231 | $20,396 | $7,000 | $13,396 |
Mortgage History
| Date | Status | Loan Amount | Loan Type |
|---|---|---|---|
| Previous Owner | $50,000 | Credit Line Revolving | |
| Previous Owner | $150,000 | Unknown | |
| Previous Owner | $230,000 | Unknown | |
| Previous Owner | $282,200 | New Conventional |
Deed History
| Date | Type | Sale Price | Title Company |
|---|---|---|---|
| Warranty Deed | $840,000 | First American Title Insurance | |
| Cash Sale Deed | $395,000 | First American Title Ins Co | |
| Interfamily Deed Transfer | -- | None Available | |
| Interfamily Deed Transfer | -- | None Available | |
| Cash Sale Deed | $390,000 | Empire West Title Agency Llc | |
| Special Warranty Deed | $297,069 | North American Title |
Similar Homes in Gold Canyon, AZ
Source: Arizona Regional Multiple Listing Service (ARMLS)
MLS Number: 6790258
APN: 108-69-051
- 4706 S Primrose Dr
- 4365 S Columbine Way
- 4742 S Primrose Dr
- 4903 S Desert Willow Dr
- 4264 S Columbine Way
- 4202 S Cordia Ct
- 8117 E Sweet Bush Ln
- 4243 S Hackberry Trail
- 7527 E Elderberry Way
- 8141 E Apache Plumb Dr
- 5217 S Crested Saguaro Ln
- 8096 E Lavender Dr
- 7606 E Globemallow Ln
- 5452 S Pyrite Cir
- 8211 E Apache Plumb Dr
- 7782 E Wildcat Dr
- 7554 E Globemallow Ln
- 7300 E Cliff Rose Trail
- 8637 E Golden Cholla Cir
- 7943 E Aloe Cir
