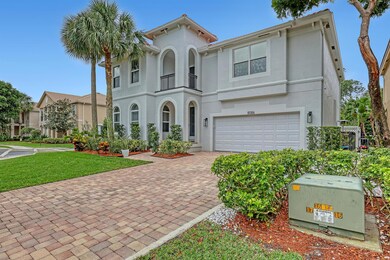
8086 Bautista Way Palm Beach Gardens, FL 33418
Montecito NeighborhoodEstimated payment $8,305/month
Highlights
- Saltwater Pool
- Tennis Courts
- Formal Dining Room
- Mediterranean Architecture
- Den
- Fireplace
About This Home
Updated in 2021 this Five bedrooms, 4 baths on a oversize corner lot with a fence surrounding the16x 28 saltwater pool with a private backyard, It is a great family home. Tile throughout, fireplace in dining room, Kitchen stainless steel appliances, laundry room, generous Walkin pantry. All impact windows and sliders Conveniently close to shopping's, playground, golf courses, I-95 & the turnpike. Resort style living in your own back yard. Current owner Mitigation Certificate is available.
Home Details
Home Type
- Single Family
Est. Annual Taxes
- $10,787
Year Built
- Built in 2006
Lot Details
- 10,454 Sq Ft Lot
- Fenced
- Property is zoned PCD(ci
HOA Fees
- $290 Monthly HOA Fees
Parking
- 2 Car Attached Garage
- Garage Door Opener
- Driveway
Home Design
- Mediterranean Architecture
- Barrel Roof Shape
Interior Spaces
- 3,752 Sq Ft Home
- 2-Story Property
- Bar
- Fireplace
- Formal Dining Room
- Den
- Tile Flooring
Kitchen
- Electric Range
- Microwave
- Ice Maker
- Dishwasher
- Disposal
Bedrooms and Bathrooms
- 5 Bedrooms
- Split Bedroom Floorplan
- Walk-In Closet
- 4 Full Bathrooms
- Dual Sinks
- Separate Shower in Primary Bathroom
Laundry
- Laundry Room
- Dryer
- Washer
Home Security
- Impact Glass
- Fire and Smoke Detector
Pool
- Saltwater Pool
Utilities
- Central Heating and Cooling System
- Electric Water Heater
Listing and Financial Details
- Assessor Parcel Number 52424222070090210
- Seller Considering Concessions
Community Details
Overview
- Association fees include common areas
- Gables At Northlake 1 Subdivision
Recreation
- Tennis Courts
- Trails
Map
Home Values in the Area
Average Home Value in this Area
Tax History
| Year | Tax Paid | Tax Assessment Tax Assessment Total Assessment is a certain percentage of the fair market value that is determined by local assessors to be the total taxable value of land and additions on the property. | Land | Improvement |
|---|---|---|---|---|
| 2024 | $10,787 | $624,550 | -- | -- |
| 2023 | $10,578 | $606,359 | $0 | $0 |
| 2022 | $9,953 | $556,756 | $0 | $0 |
| 2021 | $4,887 | $276,120 | $0 | $0 |
| 2020 | $4,823 | $272,308 | $0 | $0 |
| 2019 | $4,756 | $266,186 | $0 | $0 |
| 2018 | $4,526 | $261,223 | $0 | $0 |
| 2017 | $4,484 | $255,850 | $0 | $0 |
| 2016 | $4,482 | $250,588 | $0 | $0 |
| 2015 | $4,580 | $248,846 | $0 | $0 |
| 2014 | $4,614 | $246,871 | $0 | $0 |
Property History
| Date | Event | Price | Change | Sq Ft Price |
|---|---|---|---|---|
| 04/11/2025 04/11/25 | For Sale | $1,275,000 | +83.5% | $340 / Sq Ft |
| 11/11/2021 11/11/21 | Sold | $695,000 | -2.1% | $185 / Sq Ft |
| 10/12/2021 10/12/21 | Pending | -- | -- | -- |
| 10/07/2021 10/07/21 | For Sale | $710,000 | -- | $189 / Sq Ft |
Deed History
| Date | Type | Sale Price | Title Company |
|---|---|---|---|
| Warranty Deed | $695,000 | Sunbelt Title Agency | |
| Warranty Deed | $695,000 | Sunbelt Title Agency | |
| Warranty Deed | $325,000 | Optima Title Inc | |
| Corporate Deed | $515,205 | M-I Title Agency Ltd Lc |
Mortgage History
| Date | Status | Loan Amount | Loan Type |
|---|---|---|---|
| Open | $125,700 | Credit Line Revolving | |
| Open | $465,000 | New Conventional | |
| Previous Owner | $135,000 | Purchase Money Mortgage | |
| Previous Owner | $91,850 | Credit Line Revolving | |
| Previous Owner | $412,150 | Fannie Mae Freddie Mac |
Similar Homes in the area
Source: BeachesMLS
MLS Number: R11080717
APN: 52-42-42-22-07-009-0210
- 8080 Murano Cir
- 8055 Murano Cir
- 8139 Bautista Way
- 8461 Alister Blvd W
- 8203 Calterra Dr
- 8465 Alister Blvd W
- 8503 Portobello Ln
- 5775 Lady Luck Rd
- 8246 Man o War Rd
- 5564 Whirlaway Rd
- 101 Thornton Dr
- 8272 Bob o Link Dr
- 159 Cypress Point Dr
- 10 Lexington Ln E Unit 106
- 136 Cypress Point Dr
- 8271 Bob o Link Dr
- 5745 Native Dancer Rd S
- 179 Cypress Point Dr
- 279 Cypress Point Dr
- 20 Lexington Ln W Unit 2020






