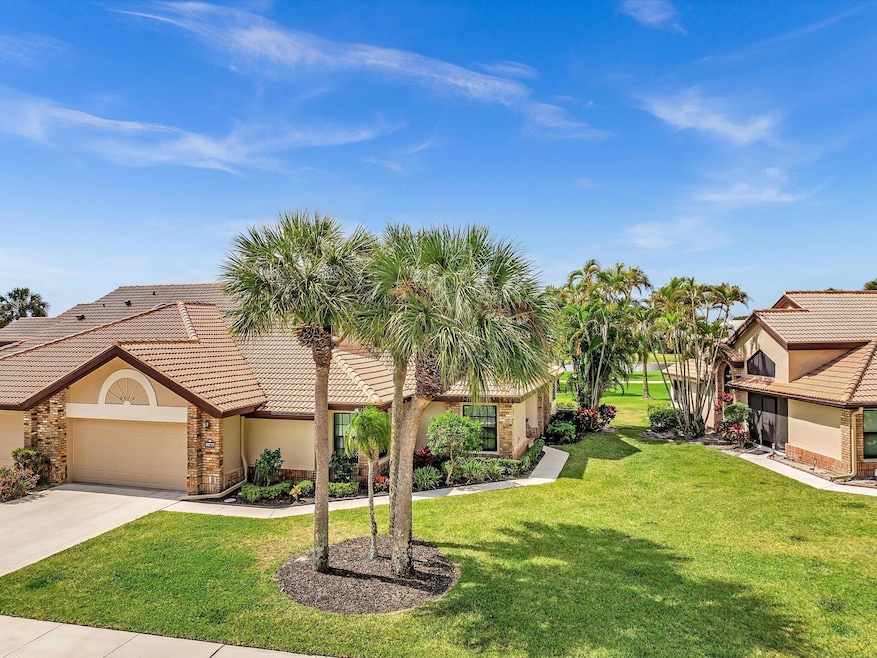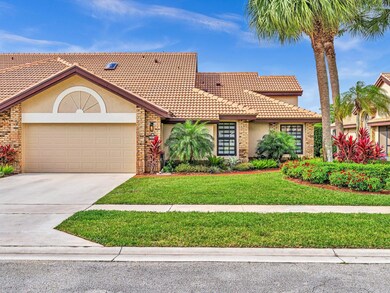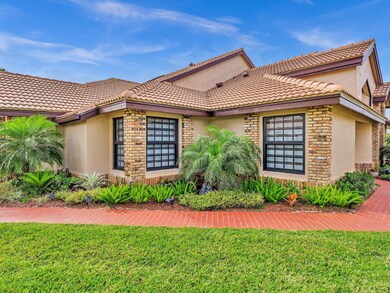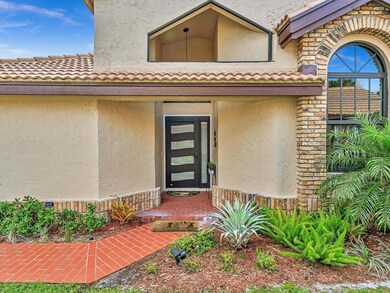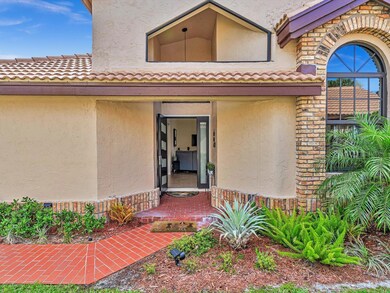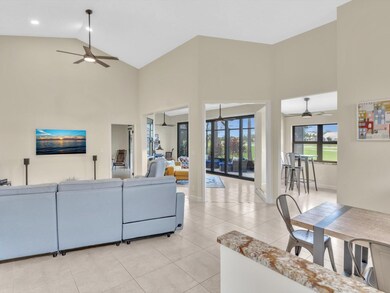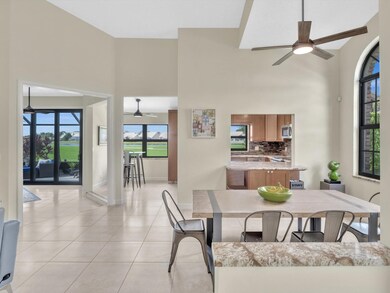
8087 Cassia Dr Boynton Beach, FL 33472
Aberdeen NeighborhoodHighlights
- Lake Front
- Golf Course Community
- Clubhouse
- Crystal Lakes Elementary School Rated A-
- Private Membership Available
- Roman Tub
About This Home
As of October 2024COME SEE THIS STUNNING VILLA WITH BREATHTAKING GOLF & WATER VIEWS. UPGRADED FROM INSIDE OUT STARTING WITH NEW ROOF & HURRICANE WINDOWS. FRESHLY PAINTED WITH ALL NEW APPLIANCES AND BOTH AC IS NEWER HOT WATER TANK 2020. BESIDES KITCHEN AND BATHS BEING UPDATED; FANS ARE ALL MODERNIZED AND ALL THE LIGHT SWITCHES WITH NEW TECHNOLOGY! THIS HOME BOOSTS OPEN CONCEPT WITH CLEAN FRESH WELL KEPT HOME WITH EXPANSIVE VIEWS FROM ALMOST EVERY ROOM. EXCEPTIONAL OUTDOOR SPACE. MANY EXTRAS IN THIS HOME SUCH AS PULL OUT DRAWERS IN KITCHEN, SPLIT FLOOR-PLAN WITH PLENTY OF CLOSETS AND ROOMS TO ROAM.ALL AGE COMMUNITY AND DOG FRIENDLY..IT'S LIKE SUMMER CAMP ALL YEAR! EXPERIENCE THE ULTIMATE LUXURY ABERDEEN COUNTRY CLUB! SO MUCH TO DO YOU WON'T HAVE TO DO IT ALL. MANDATORY MEMBERSHIP WITH ONE TIME BUYIN
Home Details
Home Type
- Single Family
Est. Annual Taxes
- $5,495
Year Built
- Built in 1988
Lot Details
- Lake Front
- Sprinkler System
- Zero Lot Line
HOA Fees
- $670 Monthly HOA Fees
Parking
- 2 Car Attached Garage
- Garage Door Opener
- Driveway
Home Design
- Villa
- Spanish Tile Roof
- Tile Roof
Interior Spaces
- 1,977 Sq Ft Home
- 1-Story Property
- Ceiling Fan
- Entrance Foyer
- Combination Dining and Living Room
- Screened Porch
- Ceramic Tile Flooring
- Impact Glass
Kitchen
- Breakfast Area or Nook
- Eat-In Kitchen
- Electric Range
- Microwave
- Dishwasher
- Disposal
Bedrooms and Bathrooms
- 3 Bedrooms
- Split Bedroom Floorplan
- Walk-In Closet
- 2 Full Bathrooms
- Roman Tub
- Separate Shower in Primary Bathroom
Laundry
- Laundry Room
- Washer and Dryer
Schools
- Crystal Lakes Elementary School
- Christa Mcauliffe Middle School
- Park Vista Community High School
Utilities
- Central Heating and Cooling System
- Electric Water Heater
- Cable TV Available
Listing and Financial Details
- Assessor Parcel Number 00424516010000490
Community Details
Overview
- Association fees include common areas, cable TV, ground maintenance, maintenance structure, reserve fund, roof, security, internet
- Private Membership Available
- Aberdeen /Hampton Subdivision, Foxmore Floorplan
Amenities
- Clubhouse
- Game Room
- Community Library
- Community Wi-Fi
Recreation
- Golf Course Community
- Tennis Courts
- Pickleball Courts
- Bocce Ball Court
- Community Pool
- Community Spa
- Putting Green
Security
- Security Guard
- Resident Manager or Management On Site
Map
Home Values in the Area
Average Home Value in this Area
Property History
| Date | Event | Price | Change | Sq Ft Price |
|---|---|---|---|---|
| 10/18/2024 10/18/24 | Sold | $310,000 | -5.9% | $157 / Sq Ft |
| 09/16/2024 09/16/24 | Pending | -- | -- | -- |
| 08/02/2024 08/02/24 | Price Changed | $329,500 | -5.3% | $167 / Sq Ft |
| 06/16/2024 06/16/24 | Price Changed | $348,000 | -2.0% | $176 / Sq Ft |
| 05/25/2024 05/25/24 | Price Changed | $355,000 | -2.7% | $180 / Sq Ft |
| 05/13/2024 05/13/24 | Price Changed | $365,000 | -2.7% | $185 / Sq Ft |
| 04/21/2024 04/21/24 | For Sale | $375,000 | +12.6% | $190 / Sq Ft |
| 06/14/2022 06/14/22 | Sold | $333,000 | 0.0% | $168 / Sq Ft |
| 05/15/2022 05/15/22 | Pending | -- | -- | -- |
| 04/04/2022 04/04/22 | For Sale | $333,000 | -- | $168 / Sq Ft |
Tax History
| Year | Tax Paid | Tax Assessment Tax Assessment Total Assessment is a certain percentage of the fair market value that is determined by local assessors to be the total taxable value of land and additions on the property. | Land | Improvement |
|---|---|---|---|---|
| 2024 | $9,239 | $343,559 | -- | -- |
| 2023 | $5,495 | $313,559 | $0 | $313,559 |
| 2022 | $1,202 | $91,278 | $0 | $0 |
| 2021 | $1,163 | $88,619 | $0 | $0 |
| 2020 | $1,146 | $87,395 | $0 | $87,395 |
| 2019 | $1,245 | $92,158 | $0 | $0 |
| 2018 | $1,177 | $90,440 | $0 | $0 |
| 2017 | $1,134 | $88,580 | $0 | $0 |
| 2016 | $568 | $86,758 | $0 | $0 |
| 2015 | $1,144 | $86,155 | $0 | $0 |
| 2014 | $1,288 | $93,187 | $0 | $0 |
Mortgage History
| Date | Status | Loan Amount | Loan Type |
|---|---|---|---|
| Open | $170,000 | New Conventional | |
| Previous Owner | $266,400 | New Conventional | |
| Previous Owner | $125,000 | Credit Line Revolving |
Deed History
| Date | Type | Sale Price | Title Company |
|---|---|---|---|
| Warranty Deed | $310,000 | Register Settlement Services | |
| Warranty Deed | $333,000 | Signature Title Group | |
| Interfamily Deed Transfer | -- | Accommodation | |
| Interfamily Deed Transfer | -- | Attorney | |
| Special Warranty Deed | -- | Attorney | |
| Warranty Deed | $169,000 | -- |
Similar Homes in Boynton Beach, FL
Source: BeachesMLS
MLS Number: R10980245
APN: 00-42-45-16-01-000-0490
- 8062 Cassia Dr
- 7547 Springfield Lake Dr
- 8187 Horseshoe Bay Rd
- 8207 Cassia Dr
- 8224 Cassia Dr
- 7206 Le Chalet Blvd
- 8369 Lords Place
- 7321 Hearth Stone Ave
- 7440 Hearth Stone Ave
- 8071 Popash Ct
- 8453 Juddith Ave
- 7758 Springfield Lake Dr
- 7701 Hoffy Cir
- 7781 Springfield Lake Dr
- 6964 Bitterbush Place
- 7793 Springfield Lake Dr
- 8200 Muirhead Cir
- 7685 Dorchester Rd
- 6892 Bitterbush Place
- 6897 Swansea Ln
