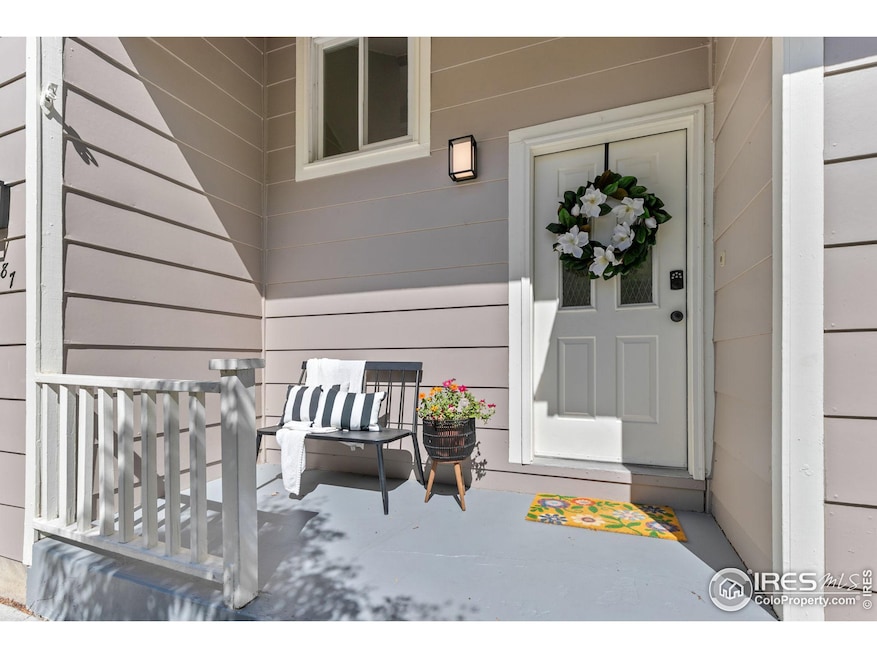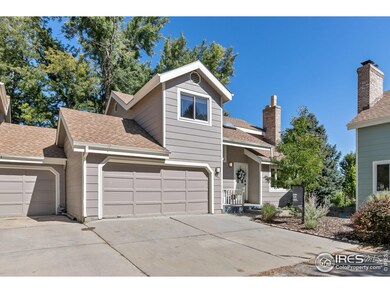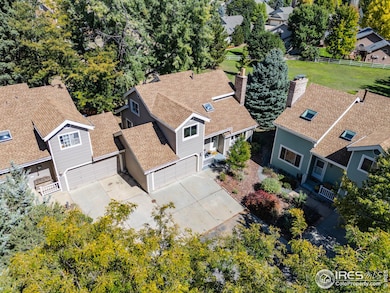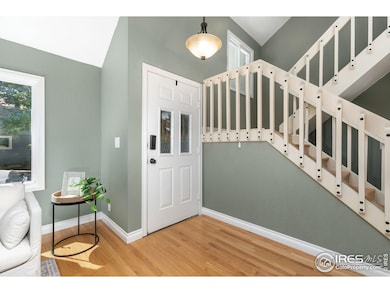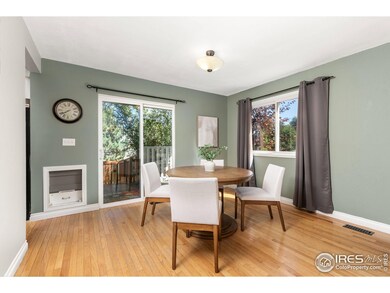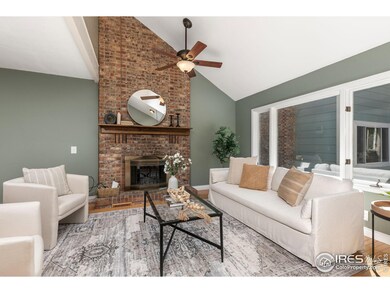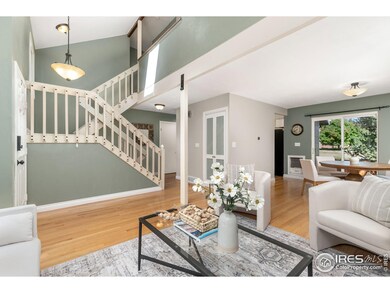8087 Meadowdale Square Niwot, CO 80503
Niwot NeighborhoodHighlights
- Open Floorplan
- Deck
- Wood Flooring
- Niwot Elementary School Rated A
- Cathedral Ceiling
- Cottage
About This Home
As of March 2025Charming Home in the Heart of Niwot. Nestled against serene green space and trails, this beautifully updated home blends modern comfort with inviting charm. Just a short stroll from Niwot's quaint downtown, shops, and markets, you'll enjoy the best of this vibrant community right at your doorstep. Inside, the main level boasts hardwood floors, vaulted ceilings, and an open floor plan filled with natural light. The living room features soaring ceilings and a cozy fireplace, while the dining area flows seamlessly onto a private, fenced backyard with a spacious deck, lush gardens, and mature trees-an ideal setting for outdoor gatherings. The recently renovated kitchen shines with a stylish breakfast peninsula, farmhouse sink, and a cozy nook perfect for morning coffee. Upstairs, the thoughtfully updated primary suite offers a walk-in closet, an en-suite bath, and a private balcony overlooking the trails. Two additional bedrooms share a beautifully refreshed bath, with the convenience of an upstairs laundry. The finished basement provides extra living space with a family room, a 3/4 bath, and a fun climbing wall sure to delight. Additional updates include a new roof, furnace, water heater, and newer air conditioner. A welcoming, south-facing entrance completes the package. Welcome home to Niwot-where comfort, style, and community come together perfectly.
Home Details
Home Type
- Single Family
Est. Annual Taxes
- $4,069
Year Built
- Built in 1979
Lot Details
- 3,154 Sq Ft Lot
- Fenced
HOA Fees
- $330 Monthly HOA Fees
Parking
- 2 Car Attached Garage
Home Design
- Cottage
- Wood Frame Construction
- Composition Roof
Interior Spaces
- 2,400 Sq Ft Home
- 2-Story Property
- Open Floorplan
- Cathedral Ceiling
- Skylights
- Double Pane Windows
- Window Treatments
- Family Room
- Living Room with Fireplace
- Dining Room
- Basement Fills Entire Space Under The House
Kitchen
- Eat-In Kitchen
- Electric Oven or Range
- Microwave
- Dishwasher
Flooring
- Wood
- Carpet
Bedrooms and Bathrooms
- 4 Bedrooms
- Walk-In Closet
- Primary Bathroom is a Full Bathroom
Laundry
- Dryer
- Washer
Outdoor Features
- Deck
- Patio
- Exterior Lighting
Schools
- Niwot Elementary School
- Sunset Middle School
- Niwot High School
Utilities
- Central Air
- Hot Water Heating System
- Cable TV Available
Listing and Financial Details
- Assessor Parcel Number R0082189
Community Details
Overview
- Johnson Farm Subdivision
Recreation
- Park
Map
Home Values in the Area
Average Home Value in this Area
Property History
| Date | Event | Price | Change | Sq Ft Price |
|---|---|---|---|---|
| 03/21/2025 03/21/25 | Sold | $768,000 | +2.7% | $320 / Sq Ft |
| 02/27/2025 02/27/25 | For Sale | $748,000 | -- | $312 / Sq Ft |
Tax History
| Year | Tax Paid | Tax Assessment Tax Assessment Total Assessment is a certain percentage of the fair market value that is determined by local assessors to be the total taxable value of land and additions on the property. | Land | Improvement |
|---|---|---|---|---|
| 2024 | $4,015 | $40,977 | $6,512 | $34,465 |
| 2023 | $4,015 | $40,977 | $10,197 | $34,465 |
| 2022 | $3,361 | $32,700 | $9,153 | $23,547 |
| 2021 | $3,406 | $33,641 | $9,417 | $24,224 |
| 2020 | $3,268 | $32,361 | $8,151 | $24,210 |
| 2019 | $3,215 | $32,361 | $8,151 | $24,210 |
| 2018 | $2,953 | $29,887 | $6,696 | $23,191 |
| 2017 | $2,780 | $33,042 | $7,403 | $25,639 |
| 2016 | $2,588 | $27,232 | $7,244 | $19,988 |
| 2015 | $2,466 | $21,946 | $4,458 | $17,488 |
| 2014 | $2,250 | $21,946 | $4,458 | $17,488 |
Mortgage History
| Date | Status | Loan Amount | Loan Type |
|---|---|---|---|
| Open | $460,800 | New Conventional | |
| Previous Owner | $380,000 | New Conventional | |
| Previous Owner | $252,400 | New Conventional | |
| Previous Owner | $224,000 | Purchase Money Mortgage | |
| Closed | $56,000 | No Value Available |
Deed History
| Date | Type | Sale Price | Title Company |
|---|---|---|---|
| Special Warranty Deed | $768,000 | Fntc (Fidelity National Title) | |
| Warranty Deed | $280,000 | -- | |
| Warranty Deed | $126,000 | -- | |
| Deed | -- | -- | |
| Deed | -- | -- |
Source: IRES MLS
MLS Number: 1027109
APN: 1315303-25-009
- 7051 Johnson Cir
- 8060 Niwot Rd Unit 38
- 8050 Niwot Rd Unit 58
- 7909 Fairfax Ct
- 141 3rd Ave
- 256 Murray St
- 8461 Pawnee Ln
- 7172 Waterford Ct
- 8568 Foxhaven Dr
- 8542 Waterford Way
- 6851 Goldbranch Dr
- 7220 Spring Creek Cir
- 7202 Snow Peak Ct
- 737 Kubat Ln Unit B
- 8532 Strawberry Ln
- 6668 Walker Ct
- 9258 Niwot Hills Dr
- 6689 Asher Ct
- 6425 Legend Ridge Trail
- 6695 Blazing Star Ct
