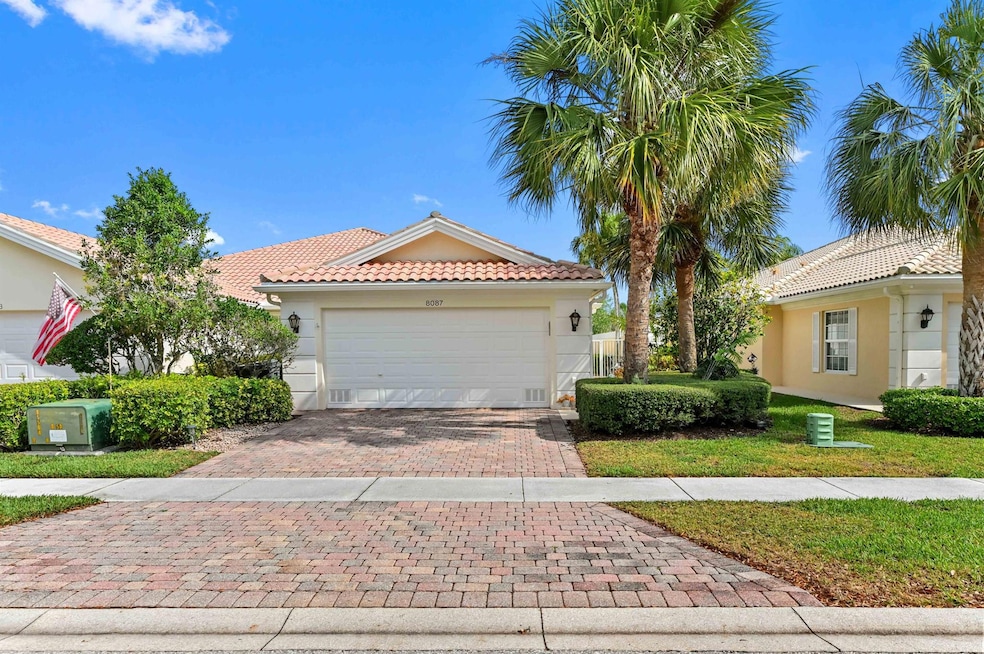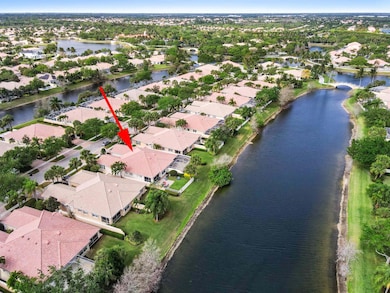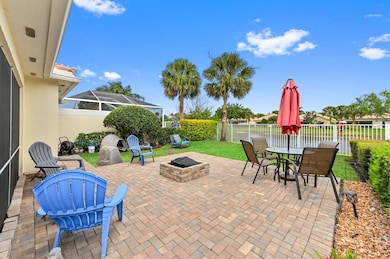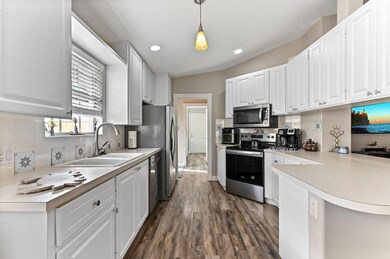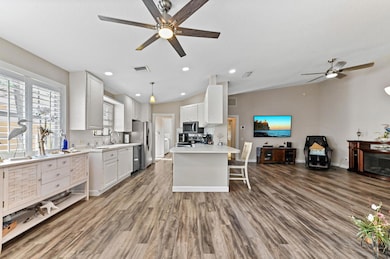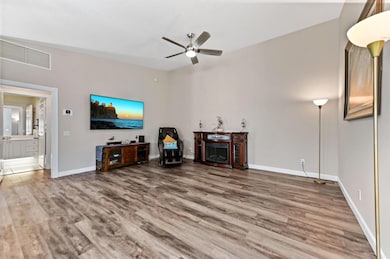
8087 Montserrat Place Wellington, FL 33414
Villagewalk of Wellington NeighborhoodEstimated payment $3,514/month
Highlights
- Lake Front
- Gated with Attendant
- Room in yard for a pool
- Equestrian Trails Elementary School Rated A
- Canal Access
- Clubhouse
About This Home
Experience resort living on this waterfront property in the Wellington community Village Walk. This beautifully designed home features high ceilings and a spacious open layout. This model offers two full bedroom master suites, each with its own private bathroom and walk-in closet, providing comfort and privacy along with a water view. The expansive living and dining areas seamlessly flow, all overlooking the tranquil lake. Enjoy breathtaking water views from your screened-in patio, or on the large brick paver patio with a fire pit as are both perfect for relaxing and entertaining in your large fenced in backyard. Waterproof wood laminate flooring throughout all the main living areas and elegant plantation shutters add warmth and charm to the space.
Co-Listing Agent
Hilda Tricoli
KW Reserve Palm Beach License #3211850
Home Details
Home Type
- Single Family
Est. Annual Taxes
- $2,208
Year Built
- Built in 2004
Lot Details
- 4,935 Sq Ft Lot
- Lake Front
- Sprinkler System
- Property is zoned PUD(ci
HOA Fees
- $540 Monthly HOA Fees
Parking
- 2 Car Attached Garage
- Garage Door Opener
- Driveway
Property Views
- Lake
- Garden
Home Design
- Mediterranean Architecture
- Villa
- Barrel Roof Shape
- Spanish Tile Roof
- Tile Roof
Interior Spaces
- 1,526 Sq Ft Home
- 1-Story Property
- Custom Mirrors
- Central Vacuum
- Built-In Features
- High Ceiling
- Ceiling Fan
- Plantation Shutters
- Blinds
- Sliding Windows
- Great Room
- Formal Dining Room
- Fire and Smoke Detector
Kitchen
- Breakfast Bar
- Electric Range
- Microwave
- Dishwasher
- Disposal
Flooring
- Carpet
- Laminate
- Ceramic Tile
Bedrooms and Bathrooms
- 2 Bedrooms
- Split Bedroom Floorplan
- Walk-In Closet
- 2 Full Bathrooms
- Dual Sinks
- Separate Shower in Primary Bathroom
Laundry
- Laundry Room
- Washer and Dryer
- Laundry Tub
Outdoor Features
- Room in yard for a pool
- Canal Access
- Patio
Schools
- Equestrian Trails Elementary School
- Emerald Cove Middle School
- Palm Beach Central High School
Utilities
- Central Heating and Cooling System
- Electric Water Heater
- Cable TV Available
Listing and Financial Details
- Assessor Parcel Number 73424417030003240
- Seller Considering Concessions
Community Details
Overview
- Association fees include management, common areas, cable TV, ground maintenance, maintenance structure, pest control, pool(s), recreation facilities, security, trash, internet
- Built by DiVosta Homes
- Villagewalk Of Wellington Subdivision
Amenities
- Clubhouse
- Game Room
- Business Center
- Community Library
- Community Wi-Fi
Recreation
- Tennis Courts
- Community Basketball Court
- Bocce Ball Court
- Community Pool
- Park
- Trails
Security
- Gated with Attendant
- Resident Manager or Management On Site
Map
Home Values in the Area
Average Home Value in this Area
Tax History
| Year | Tax Paid | Tax Assessment Tax Assessment Total Assessment is a certain percentage of the fair market value that is determined by local assessors to be the total taxable value of land and additions on the property. | Land | Improvement |
|---|---|---|---|---|
| 2024 | $2,208 | $134,537 | -- | -- |
| 2023 | $2,127 | $130,618 | $0 | $0 |
| 2022 | $2,016 | $126,814 | $0 | $0 |
| 2021 | $1,939 | $123,120 | $0 | $0 |
| 2020 | $1,884 | $121,420 | $0 | $0 |
| 2019 | $1,852 | $118,690 | $0 | $0 |
| 2018 | $2,886 | $173,867 | $0 | $0 |
| 2017 | $2,848 | $170,291 | $0 | $0 |
| 2016 | $2,840 | $166,788 | $0 | $0 |
| 2015 | $2,903 | $165,629 | $0 | $0 |
| 2014 | $2,924 | $164,314 | $0 | $0 |
Property History
| Date | Event | Price | Change | Sq Ft Price |
|---|---|---|---|---|
| 03/20/2025 03/20/25 | For Sale | $499,900 | +63.9% | $328 / Sq Ft |
| 11/20/2018 11/20/18 | Sold | $305,000 | -4.7% | $201 / Sq Ft |
| 10/21/2018 10/21/18 | Pending | -- | -- | -- |
| 08/20/2018 08/20/18 | For Sale | $320,000 | -- | $211 / Sq Ft |
Deed History
| Date | Type | Sale Price | Title Company |
|---|---|---|---|
| Warranty Deed | $305,000 | Attorney | |
| Special Warranty Deed | $209,100 | American Title Of The Palm B |
Mortgage History
| Date | Status | Loan Amount | Loan Type |
|---|---|---|---|
| Open | $70,000 | New Conventional | |
| Open | $275,971 | FHA | |
| Closed | $279,110 | FHA | |
| Closed | $279,303 | FHA | |
| Previous Owner | $111,099 | New Conventional | |
| Previous Owner | $132,000 | Purchase Money Mortgage |
Similar Homes in Wellington, FL
Source: BeachesMLS
MLS Number: R11073556
APN: 73-42-44-17-03-000-3240
- 8087 Montserrat Place
- 8045 Laborie Ln
- 8163 Montserrat Place
- 8427 Arima Ln
- 8457 Arima Ln
- 8164 Pine Cay Rd
- 8283 Pine Cay Rd
- 8363 Cozumel Ln
- 8030 Inagua Ln
- 8080 Inagua Ln
- 8165 Quito Place
- 8275 Quito Place
- 8455 Quito Place
- 8166 Quito Place
- 8196 Quito Place
- 8336 Quito Place
- 9143 Dupont Place
- 2840 Rio Claro Dr N
- 9138 Dupont Place
- 8359 Eleuthera Ln
