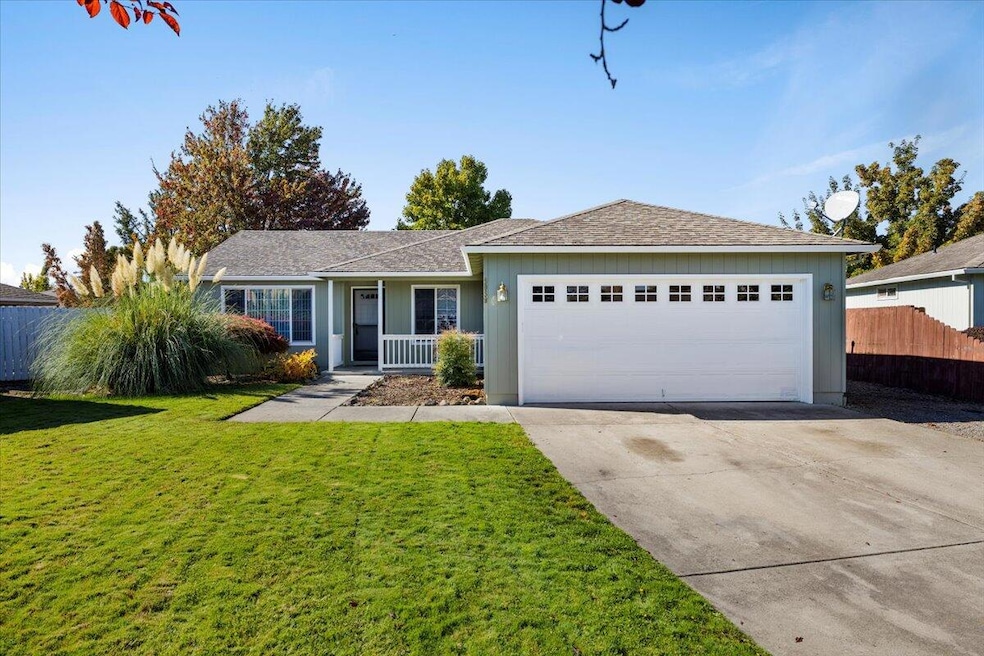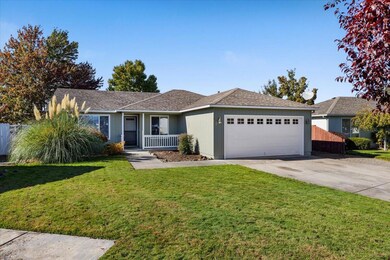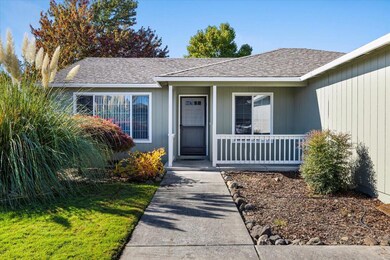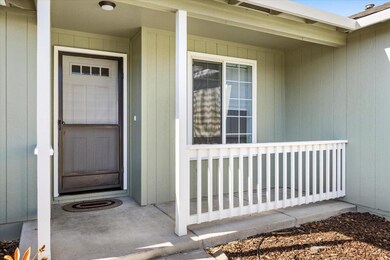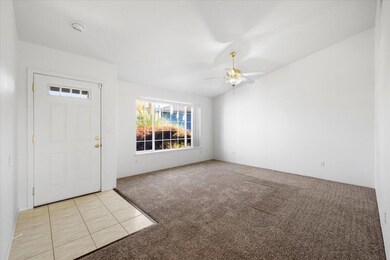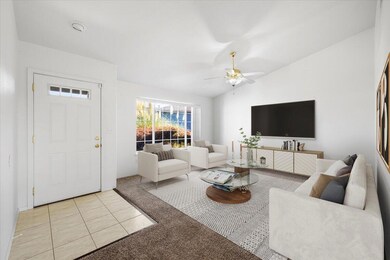
8089 Abbey Rd White City, OR 97503
White City NeighborhoodHighlights
- RV Access or Parking
- Vaulted Ceiling
- Neighborhood Views
- Contemporary Architecture
- No HOA
- 2 Car Attached Garage
About This Home
As of February 2025Discover this well-maintained 3 bedroom 2 bath home in a tucked away neighborhood. Step into a really nice floorplan with custom tile flooring entry and vaulted ceilings in the main living room. The kitchen shines with extensive oak cabinetry and dining area, while the spacious primary suite features a generous walk-in closet. Comfort comes standard with natural gas heat and central air. Built-ins throughout maximize storage and functionality. The thoughtfully placed laundry room offers additional cabinetry for organization. Enjoy breathtaking views of Mt. McLoughlin from the front yard. The finished and insulated garage is fantastic for tinkering away. Outside there is a 12' x 60' RV parking area, and a 20' x 10' storage shed. Relax on the covered patio in your fenced back yard while the in-ground sprinkler systems maintain your landscaping. This adorable property presents the perfect blend of comfort, convenience, and curb appeal. Ready for immediate occupancy!
Home Details
Home Type
- Single Family
Est. Annual Taxes
- $2,231
Year Built
- Built in 2002
Lot Details
- 7,405 Sq Ft Lot
- Fenced
- Landscaped
- Level Lot
- Front Yard Sprinklers
- Property is zoned WCUR 8, WCUR 8
Parking
- 2 Car Attached Garage
- Gravel Driveway
- On-Street Parking
- RV Access or Parking
Home Design
- Contemporary Architecture
- Block Foundation
- Frame Construction
- Composition Roof
Interior Spaces
- 1,268 Sq Ft Home
- 1-Story Property
- Vaulted Ceiling
- Double Pane Windows
- Vinyl Clad Windows
- Living Room
- Dining Room
- Neighborhood Views
- Laundry Room
Kitchen
- Oven
- Range with Range Hood
- Dishwasher
- Laminate Countertops
- Disposal
Flooring
- Carpet
- Tile
- Vinyl
Bedrooms and Bathrooms
- 3 Bedrooms
- Linen Closet
- Walk-In Closet
- 2 Full Bathrooms
- Bathtub with Shower
Home Security
- Security System Leased
- Carbon Monoxide Detectors
- Fire and Smoke Detector
Outdoor Features
- Shed
Schools
- White Mountain Middle School
- Eagle Point High School
Utilities
- Forced Air Heating and Cooling System
- Heating System Uses Natural Gas
- Natural Gas Connected
- Water Heater
Community Details
- No Home Owners Association
- Pennyroyal Gardens Subdivision
Listing and Financial Details
- Assessor Parcel Number 10964611
- Tax Block 361W16DD00626
Map
Home Values in the Area
Average Home Value in this Area
Property History
| Date | Event | Price | Change | Sq Ft Price |
|---|---|---|---|---|
| 02/04/2025 02/04/25 | Sold | $347,000 | +0.9% | $274 / Sq Ft |
| 11/24/2024 11/24/24 | Pending | -- | -- | -- |
| 11/13/2024 11/13/24 | Price Changed | $344,000 | -1.4% | $271 / Sq Ft |
| 10/25/2024 10/25/24 | For Sale | $349,000 | -- | $275 / Sq Ft |
Tax History
| Year | Tax Paid | Tax Assessment Tax Assessment Total Assessment is a certain percentage of the fair market value that is determined by local assessors to be the total taxable value of land and additions on the property. | Land | Improvement |
|---|---|---|---|---|
| 2024 | $2,309 | $161,900 | $57,530 | $104,370 |
| 2023 | $2,231 | $157,190 | $55,850 | $101,340 |
| 2022 | $2,170 | $157,190 | $55,850 | $101,340 |
| 2021 | $2,106 | $152,620 | $54,230 | $98,390 |
| 2020 | $2,235 | $148,180 | $52,650 | $95,530 |
| 2019 | $2,201 | $139,680 | $49,630 | $90,050 |
| 2018 | $2,148 | $135,620 | $48,180 | $87,440 |
| 2017 | $2,094 | $135,620 | $48,180 | $87,440 |
| 2016 | $2,044 | $127,840 | $45,410 | $82,430 |
| 2015 | $1,959 | $127,840 | $45,410 | $82,430 |
| 2014 | $1,997 | $120,510 | $42,800 | $77,710 |
Mortgage History
| Date | Status | Loan Amount | Loan Type |
|---|---|---|---|
| Open | $16,483 | New Conventional | |
| Previous Owner | $329,650 | New Conventional |
Deed History
| Date | Type | Sale Price | Title Company |
|---|---|---|---|
| Warranty Deed | $347,000 | First American Title | |
| Bargain Sale Deed | -- | None Listed On Document | |
| Interfamily Deed Transfer | -- | None Available |
About the Listing Agent

Meet Michele Fleisher. She is a daughter, a sister, a friend, a cancer survivor, a spouse, and a mom. She is also one of the most hardworking brokers you can have to help you realize and accomplish all your real estate dreams!
Born and raised in a military family, Michele is no stranger to picking up everything you own and moving to a new place. A lot. As a result, she developed an unwavering sense of the importance of family, friendship, loyalty, and personal integrity that stays with
Michele's Other Listings
Source: Southern Oregon MLS
MLS Number: 220191913
APN: 10964611
- 3777 Falcon St Unit 10
- 8292 29th St
- 7888 28th St
- 7895 28th St
- 7886 28th St
- 3501 Avenue C Unit SPC 13
- 7875 Houston Loop
- 7873 Houston Loop
- 7870 28th St
- 7863 Houston
- 7861 Houston Loop
- 7856 Phaedra Ln
- 7845 Phaedra Ln
- 7818 Phaedra Ln
- 7687 Atlantic Ave
- 7968 Jacqueline Way
- 7866 Jacqueline Way
- 7885 Jacqueline Way
- 7881 Jacqueline Way
- 7822 Jacqueline Way
