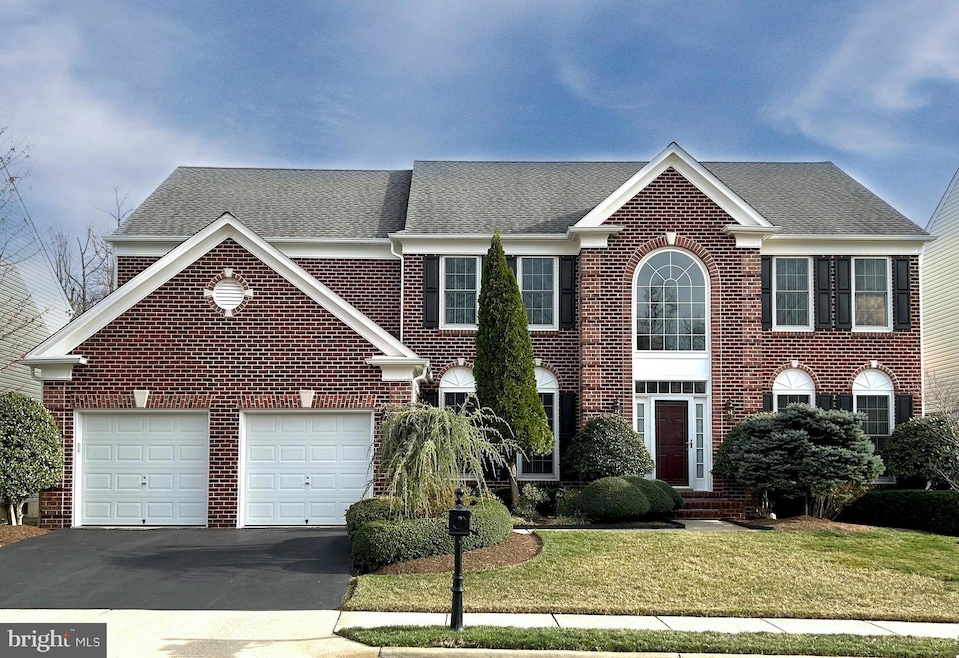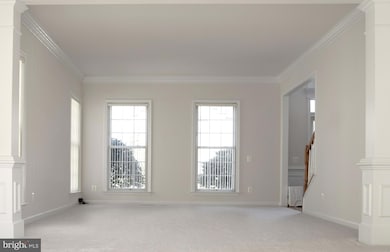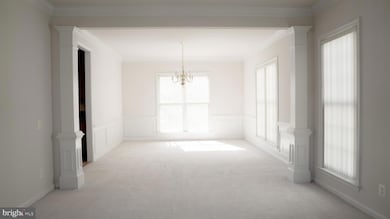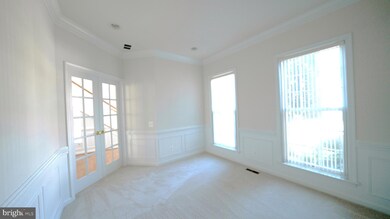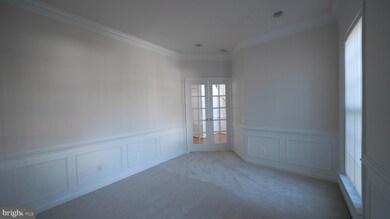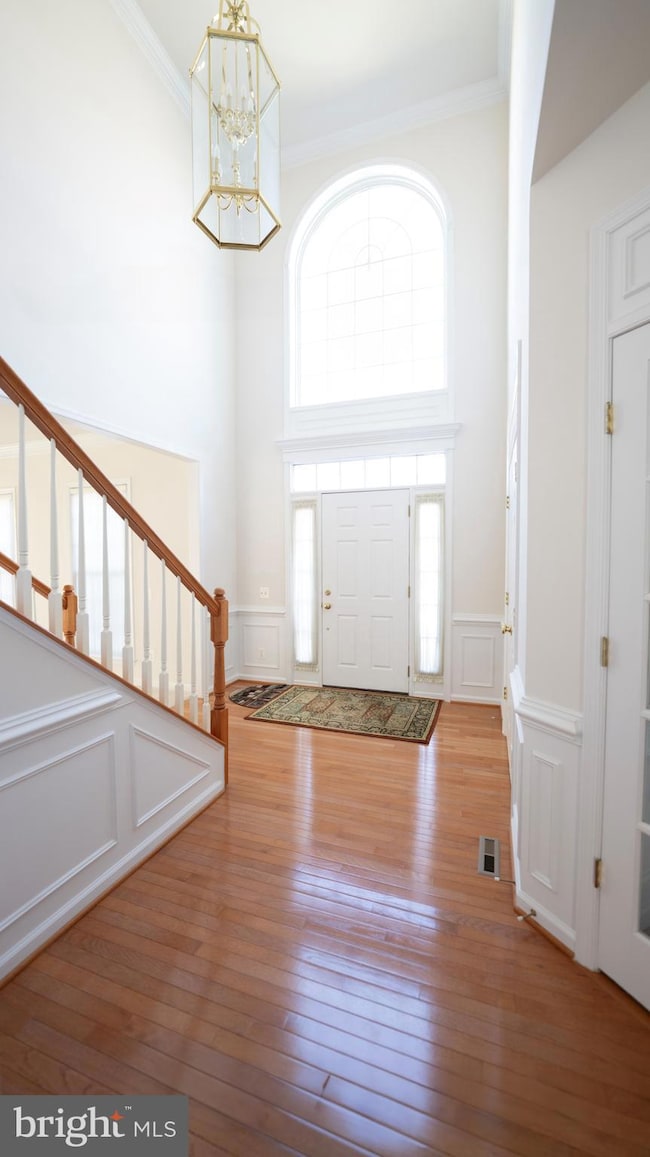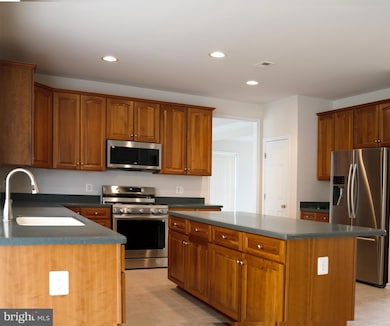
8089 Paper Birch Dr Lorton, VA 22079
Laurel Hill NeighborhoodEstimated payment $7,970/month
Highlights
- Colonial Architecture
- Space For Rooms
- Den
- Laurel Hill Elementary School Rated A-
- 1 Fireplace
- 1 Car Attached Garage
About This Home
Huge price reduction, new price 1,225,000Impeccable single-family home in LAURAL HILL NEIGHBORHOOD, open floor plan with 5 bedrooms, 4 full baths and 1 half bath, the transitional leading from front door is two-story foyer, inviting you to full daylight adjoining living and dining rooms, a library on your left. Walking from the threshold of transitional foyer, you will see the most optimum layout of large kitchen with expanding space!All brand-new stainless-steel appliances, big island, generous family room with gas fireplace, and back door will lead you to a nice Trex deck.Upper level offers 4 BRs and 3 FBRs, Master BR has tray ceiling and sitting area with huge walk-in closet.Lower level with 9" ceiling and "bump-out" for recreation area, full bathroom, 5th bedroom, study room exercise area. New roof and gutters/New HVAC/Whole yard with underground sprinkler system.
Home Details
Home Type
- Single Family
Est. Annual Taxes
- $12,347
Year Built
- Built in 2005
Lot Details
- 8,037 Sq Ft Lot
- Property is zoned 304
HOA Fees
- $117 Monthly HOA Fees
Parking
- 1 Car Attached Garage
- Front Facing Garage
- Garage Door Opener
- Driveway
Home Design
- Colonial Architecture
- Brick Exterior Construction
- Concrete Perimeter Foundation
Interior Spaces
- Property has 3 Levels
- 1 Fireplace
- Den
Bedrooms and Bathrooms
Finished Basement
- Walk-Up Access
- Rear Basement Entry
- Sump Pump
- Space For Rooms
Utilities
- Forced Air Heating and Cooling System
- Natural Gas Water Heater
Community Details
- Laurel Hill Landbay Subdivision
Listing and Financial Details
- Tax Lot 30
- Assessor Parcel Number 1072 08F 0030
Map
Home Values in the Area
Average Home Value in this Area
Tax History
| Year | Tax Paid | Tax Assessment Tax Assessment Total Assessment is a certain percentage of the fair market value that is determined by local assessors to be the total taxable value of land and additions on the property. | Land | Improvement |
|---|---|---|---|---|
| 2024 | $11,299 | $975,290 | $339,000 | $636,290 |
| 2023 | $11,172 | $989,970 | $339,000 | $650,970 |
| 2022 | $9,864 | $862,620 | $289,000 | $573,620 |
| 2021 | $9,128 | $777,830 | $259,000 | $518,830 |
| 2020 | $9,049 | $764,620 | $259,000 | $505,620 |
| 2019 | $8,938 | $755,250 | $259,000 | $496,250 |
| 2018 | $8,186 | $711,840 | $239,000 | $472,840 |
| 2017 | $8,264 | $711,840 | $239,000 | $472,840 |
| 2016 | $8,446 | $729,080 | $249,000 | $480,080 |
| 2015 | $8,137 | $729,080 | $249,000 | $480,080 |
| 2014 | $7,781 | $698,830 | $234,000 | $464,830 |
Property History
| Date | Event | Price | Change | Sq Ft Price |
|---|---|---|---|---|
| 04/24/2025 04/24/25 | Price Changed | $1,225,000 | -2.0% | $222 / Sq Ft |
| 04/18/2025 04/18/25 | Price Changed | $1,250,000 | -2.0% | $227 / Sq Ft |
| 04/11/2025 04/11/25 | Price Changed | $1,275,000 | -1.9% | $231 / Sq Ft |
| 04/02/2025 04/02/25 | For Sale | $1,299,900 | -- | $236 / Sq Ft |
Deed History
| Date | Type | Sale Price | Title Company |
|---|---|---|---|
| Special Warranty Deed | $819,000 | -- |
Mortgage History
| Date | Status | Loan Amount | Loan Type |
|---|---|---|---|
| Open | $200,000 | New Conventional |
Similar Homes in Lorton, VA
Source: Bright MLS
MLS Number: VAFX2230862
APN: 1072-08F-0030
- 8192 Douglas Fir Dr
- 8159 Gilroy Dr
- 8191 Singleleaf Ln
- 8226 Bates Rd
- 9239 Lorton Valley Rd
- 8167 American Holly Rd
- 8888 Calla Lily Ct
- 8212 Pasquel Flower Place
- 8859 Western Hemlock Way
- 9140 Stonegarden Dr
- 8897 White Orchid Place
- 7731 Porters Hill Ln
- 8980 Harrover Place Unit 80B
- 8914 Robert Lundy Place
- 7689 Graysons Mill Ln
- 8320 Dockray Ct
- 9490 Mooregate Ct
- 9410 Dandelion Dr
- 9421 Dandelion Dr
- 9414 Dandelion Dr
