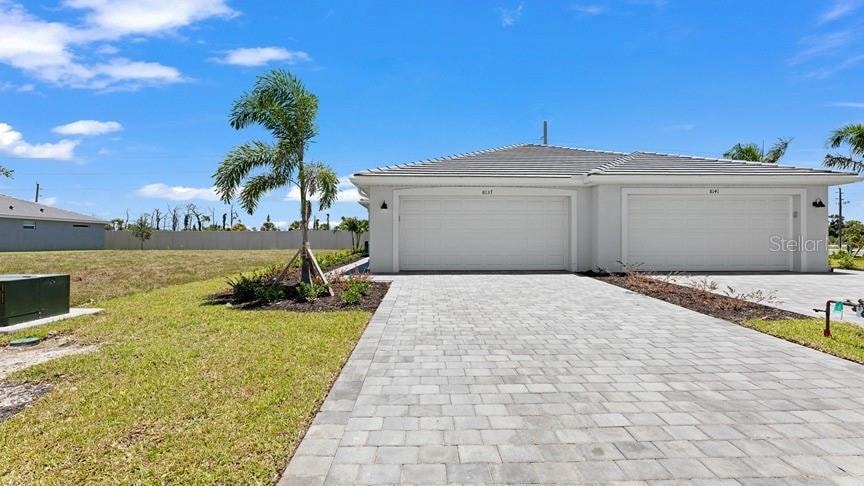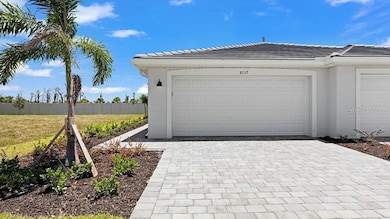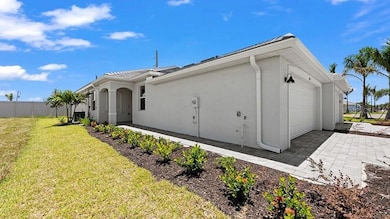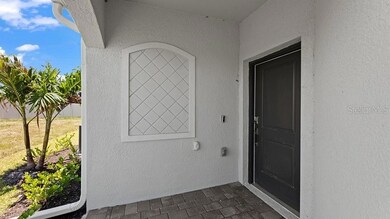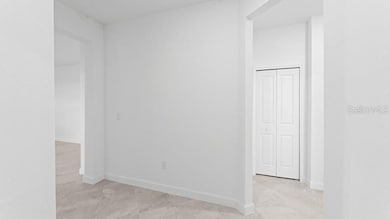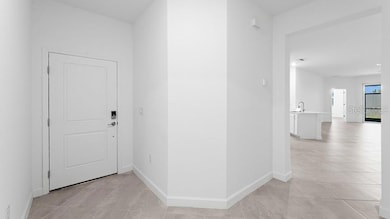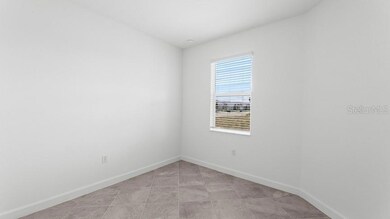
8089 Shore Lake Dr Englewood, FL 34224
Estimated payment $1,623/month
Highlights
- New Construction
- View of Trees or Woods
- Main Floor Primary Bedroom
- Gated Community
- Clubhouse
- Community Pool
About This Home
THIS HOME IS READY FOR YOU NOW!! Palm Lake at Coco Bay is a gated master-planned community with collections of new single-family homes for sale, coming soon to Englewood, FL. See what life at Palm Lake at Coco Bay has to offer Surrounded by beautiful streetscapes, this masterplan features an onsite swimming pool, a clubhouse, fitness center and playground. This attached single-story home delivers a cohesive design fit for modern living. Socialize on the stylish lanai or hideaway in the den, flexible as a study or media room. A front bedroom and bathroom create privacy for the owner’s suite with walk-in closet, which enjoys a back corner location. Prices and features may vary and are subject to change. Photos are for illustrative purposes only.
Property Details
Home Type
- Multi-Family
Est. Annual Taxes
- $500
Year Built
- Built in 2025 | New Construction
Lot Details
- 5,070 Sq Ft Lot
- West Facing Home
HOA Fees
- $241 Monthly HOA Fees
Parking
- 2 Car Attached Garage
Home Design
- Villa
- Property Attached
- Slab Foundation
- Tile Roof
- Stucco
Interior Spaces
- 1,564 Sq Ft Home
- Combination Dining and Living Room
- Den
- Tile Flooring
- Views of Woods
- Storm Windows
Kitchen
- Range
- Microwave
- Freezer
- Ice Maker
- Dishwasher
- Disposal
Bedrooms and Bathrooms
- 2 Bedrooms
- Primary Bedroom on Main
- Split Bedroom Floorplan
- Walk-In Closet
- 2 Full Bathrooms
Laundry
- Laundry Room
- Dryer
- Washer
Eco-Friendly Details
- Reclaimed Water Irrigation System
Utilities
- Central Heating and Cooling System
- Underground Utilities
- Cable TV Available
Listing and Financial Details
- Visit Down Payment Resource Website
- Tax Lot 14
- Assessor Parcel Number 412016201016
- $1,427 per year additional tax assessments
Community Details
Overview
- Association fees include pool, insurance, internet, ground maintenance, management, recreational facilities
- Icon Management Association
- Built by Lennar Homes
- Palm Lake At Coco Bay Subdivision, Orchid Floorplan
- The community has rules related to deed restrictions
Amenities
- Clubhouse
- Community Mailbox
Recreation
- Pickleball Courts
- Recreation Facilities
- Community Pool
- Community Spa
Pet Policy
- Pets Allowed
Security
- Gated Community
Map
Home Values in the Area
Average Home Value in this Area
Tax History
| Year | Tax Paid | Tax Assessment Tax Assessment Total Assessment is a certain percentage of the fair market value that is determined by local assessors to be the total taxable value of land and additions on the property. | Land | Improvement |
|---|---|---|---|---|
| 2023 | -- | -- | -- | -- |
Property History
| Date | Event | Price | Change | Sq Ft Price |
|---|---|---|---|---|
| 04/02/2025 04/02/25 | Price Changed | $239,999 | -11.8% | $153 / Sq Ft |
| 02/13/2025 02/13/25 | For Sale | $271,999 | -- | $174 / Sq Ft |
Similar Homes in Englewood, FL
Source: Stellar MLS
MLS Number: TB8350117
APN: 412016201016
- 8093 Shore Lake Dr
- 8069 Shore Lake Dr
- 7498 Cape Girardeau St
- 155 Sesame Rd W
- 8134 Shore Lake Dr
- 139 Sesame Rd W
- 201 Sesame Rd E
- 192 Sesame Rd E
- 175 Sesame Rd E Unit 696
- 124 Canal Rd
- 221 Sunset Rd N
- 281 Indian Creek Dr
- 103 Venice Rd
- 275 Indian Creek Dr
- 399 Sunset Rd N
- 278 Indian Creek Dr
- 103 Bebb Ct
- 398 Sunset Rd N
- 327 Sunset Rd N
- 405 Sunset Rd N
