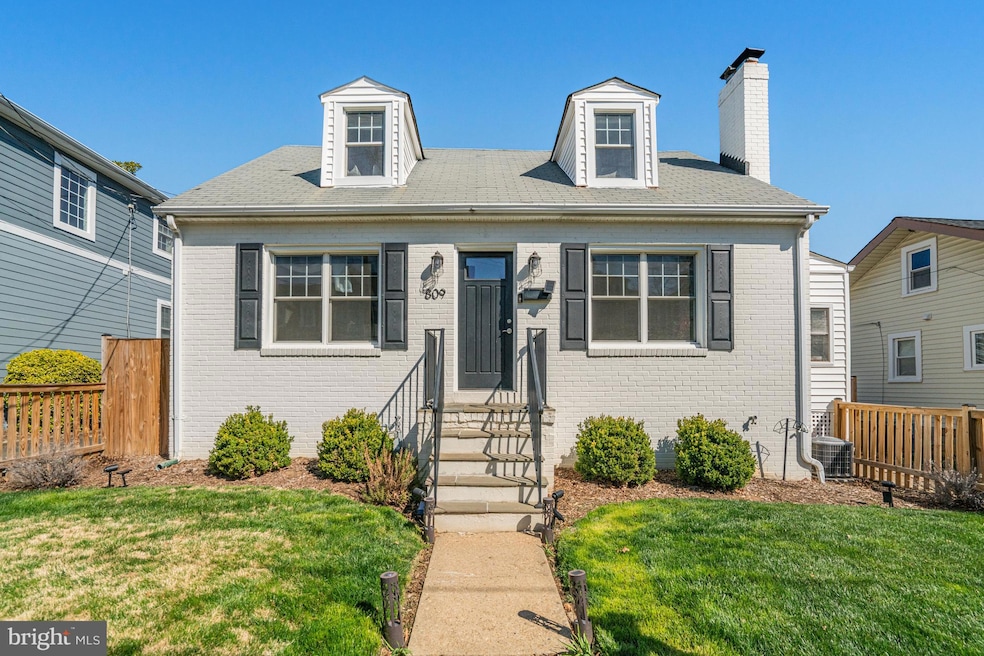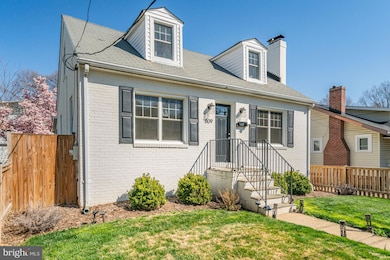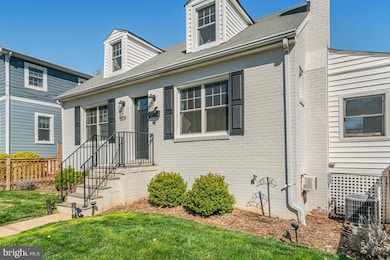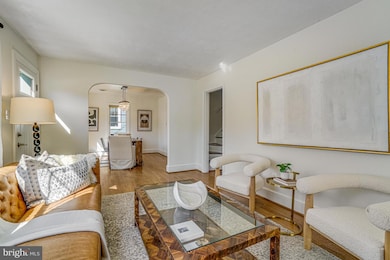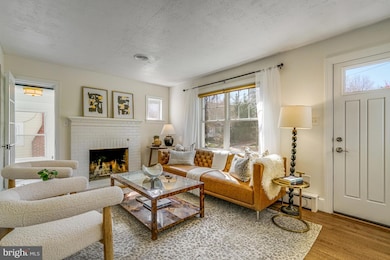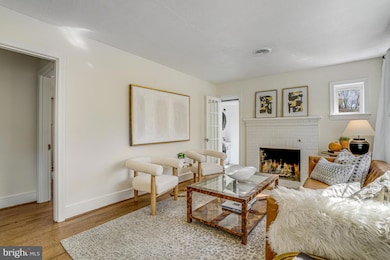
809 21st St S Arlington, VA 22202
Aurora Highlands NeighborhoodHighlights
- Cape Cod Architecture
- Traditional Floor Plan
- Main Floor Bedroom
- Oakridge Elementary School Rated A-
- Wood Flooring
- 3-minute walk to Ives Park
About This Home
As of April 2025Charming Cape Cod with Modern Upgrades in Prime Arlington Location!
This delightful Cape Cod style home in the sought-after Addison Heights neighborhood of Aurora Highlands offers a perfect blend of classic charm and modern convenience. Boasting 3 bedrooms, 2.5 bathrooms, and over 1,910 sq ft of living space across three levels, this residence is ready for you to call home.
Incredible Upgrades for Comfortable Living:
Peace of Mind: Replaced windows, upgraded French drain system, sump pump with backup, and replaced water heater.
Modern Comfort: Upgraded kitchen appliances, updated flooring in the basement, updated lighting in the basement, and added insulation in the attic.
Move-In Ready: Countless other updates ensure a seamless transition.
Main Level Highlights:
Open concept dining and living area featuring a stunning brick fireplace, perfect for gatherings.
Freshly updated kitchen with ample counter space for culinary enthusiasts.
Convenient main-level laundry room.
Spacious primary bedroom with an ensuite half bath.
Upper Level Features:
Two bedrooms.
A full bathroom.
Lower Level Mother-in-Law Suite:
Large recreation room, ideal for entertaining or relaxing.
Functional kitchenette.
Additional laundry space for added convenience.
Full bathroom.
Versatile den/guest area/home office with a separate entrance.
Entertaining and Outdoor Living:
Bright and airy sunroom, perfect for enjoying all seasons.
Large backyard with a conveying pergola, ideal for outdoor entertaining.
240sqft shed for extra storage.
Multiple closet spaces in the basement.
Unbeatable Location:
Ideally situated in Addison Heights, between Pentagon City and National Landing/Crystal City.
Easy access to Amazon HQ2 the Pentagon and much more.
Walking distance to two metro stations: Pentagon City metro and Crystal City metro.
Close proximity to parks, shops, and restaurants.
Don't miss this opportunity to own a beautifully upgraded home in one of Arlington's most desirable neighborhoods!
Home Details
Home Type
- Single Family
Est. Annual Taxes
- $9,924
Year Built
- Built in 1936 | Remodeled in 2018
Lot Details
- 6,000 Sq Ft Lot
- Property is Fully Fenced
- Landscaped
- Level Lot
- Property is in very good condition
- Property is zoned R-5
Home Design
- Cape Cod Architecture
- Brick Exterior Construction
- Permanent Foundation
Interior Spaces
- Property has 3 Levels
- Traditional Floor Plan
- Ceiling Fan
- 1 Fireplace
- Dining Area
- Wood Flooring
- Finished Basement
- Interior and Exterior Basement Entry
Kitchen
- Built-In Range
- Microwave
- Ice Maker
- Dishwasher
- Stainless Steel Appliances
- Disposal
Bedrooms and Bathrooms
Laundry
- Laundry on main level
- Stacked Washer and Dryer
Parking
- 3 Parking Spaces
- 3 Driveway Spaces
- Off-Street Parking
Outdoor Features
- Shed
- Play Equipment
Schools
- Oakridge Elementary School
- Gunston Middle School
- Wakefield High School
Utilities
- Central Air
- Hot Water Heating System
- Natural Gas Water Heater
Community Details
- No Home Owners Association
- Addison Heights Subdivision
Listing and Financial Details
- Tax Lot 5
- Assessor Parcel Number 36-021-011
Map
Home Values in the Area
Average Home Value in this Area
Property History
| Date | Event | Price | Change | Sq Ft Price |
|---|---|---|---|---|
| 04/18/2025 04/18/25 | Sold | $1,100,000 | -4.3% | $456 / Sq Ft |
| 03/31/2025 03/31/25 | Pending | -- | -- | -- |
| 03/27/2025 03/27/25 | For Sale | $1,150,000 | +18.8% | $477 / Sq Ft |
| 08/12/2022 08/12/22 | Sold | $968,000 | -2.2% | $447 / Sq Ft |
| 07/29/2022 07/29/22 | Pending | -- | -- | -- |
| 07/21/2022 07/21/22 | For Sale | $990,000 | +36.6% | $457 / Sq Ft |
| 06/30/2017 06/30/17 | Sold | $725,000 | 0.0% | $620 / Sq Ft |
| 05/16/2017 05/16/17 | Pending | -- | -- | -- |
| 05/16/2017 05/16/17 | For Sale | $725,000 | -- | $620 / Sq Ft |
Tax History
| Year | Tax Paid | Tax Assessment Tax Assessment Total Assessment is a certain percentage of the fair market value that is determined by local assessors to be the total taxable value of land and additions on the property. | Land | Improvement |
|---|---|---|---|---|
| 2024 | $9,924 | $960,700 | $779,200 | $181,500 |
| 2023 | $9,928 | $963,900 | $779,200 | $184,700 |
| 2022 | $9,327 | $905,500 | $744,200 | $161,300 |
| 2021 | $8,684 | $843,100 | $675,000 | $168,100 |
| 2020 | $8,137 | $793,100 | $625,000 | $168,100 |
| 2019 | $7,636 | $744,300 | $575,000 | $169,300 |
| 2018 | $7,141 | $709,800 | $525,000 | $184,800 |
| 2017 | $6,480 | $644,100 | $490,000 | $154,100 |
| 2016 | $6,286 | $634,300 | $470,000 | $164,300 |
| 2015 | $6,399 | $642,500 | $467,000 | $175,500 |
| 2014 | $5,973 | $599,700 | $445,000 | $154,700 |
Mortgage History
| Date | Status | Loan Amount | Loan Type |
|---|---|---|---|
| Previous Owner | $615,000 | New Conventional | |
| Previous Owner | $373,000 | New Conventional | |
| Previous Owner | $390,000 | New Conventional | |
| Previous Owner | $268,000 | No Value Available |
Deed History
| Date | Type | Sale Price | Title Company |
|---|---|---|---|
| Deed | $968,000 | Commonwealth Land Title | |
| Deed | $725,000 | None Available | |
| Warranty Deed | $585,000 | -- | |
| Deed | $335,000 | -- |
Similar Homes in Arlington, VA
Source: Bright MLS
MLS Number: VAAR2054804
APN: 36-021-011
- 900 21st St S
- 1015 20th St S
- 1034 22nd St S
- 2024 S Kent St
- 1705 S Hayes St Unit B
- 1790 S Lynn St
- 2651 Fort Scott Dr
- 1702 S Arlington Ridge Rd
- 1515 S Arlington Ridge Rd Unit 402
- 2807 S Grant St
- 2337 S Ode St
- 1300 S Arlington Ridge Rd Unit 303
- 900 28th St S
- 1805 Crystal Dr Unit 513S
- 1805 Crystal Dr Unit 713S
- 1805 Crystal Dr Unit 215S
- 1805 Crystal Dr Unit 208S
- 3009 S Hill St
- 1200 S Arlington Ridge Rd Unit 403
- 1200 S Arlington Ridge Rd Unit 618
