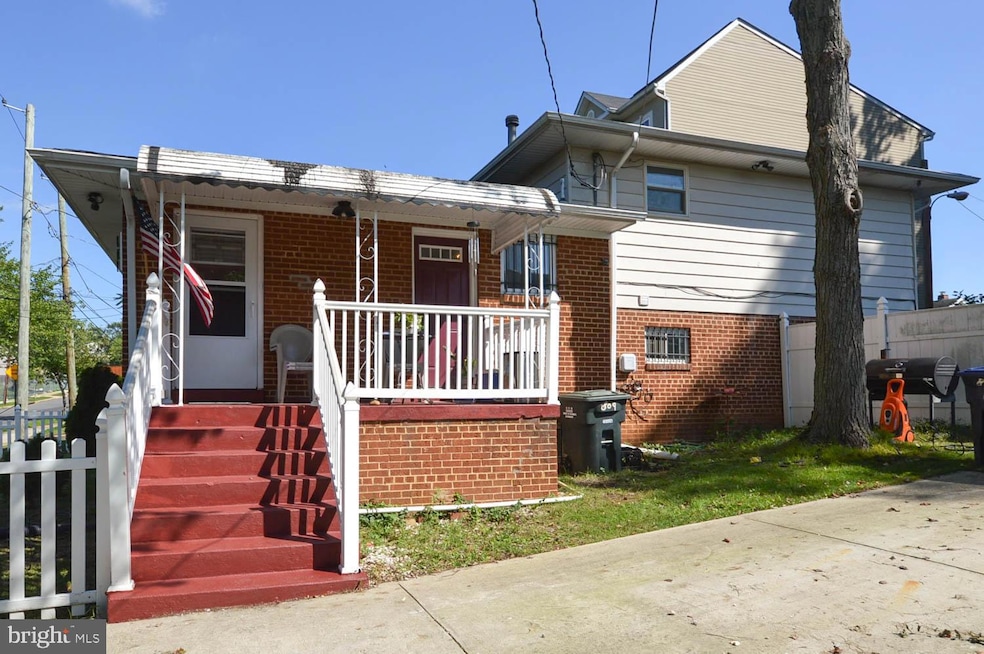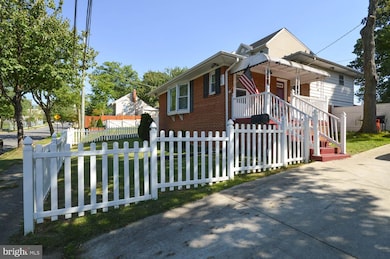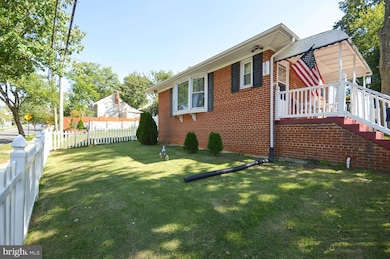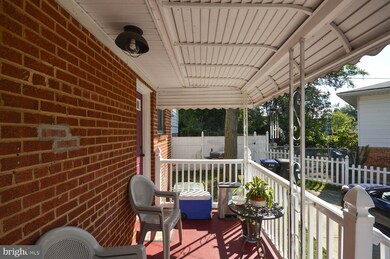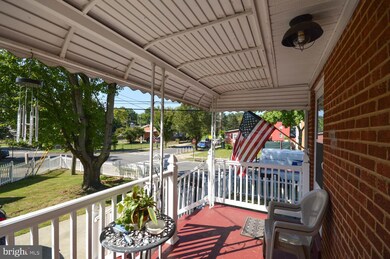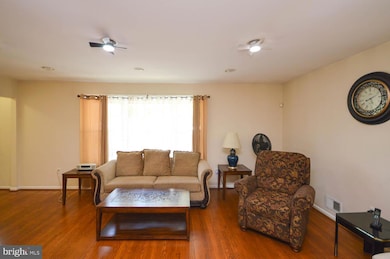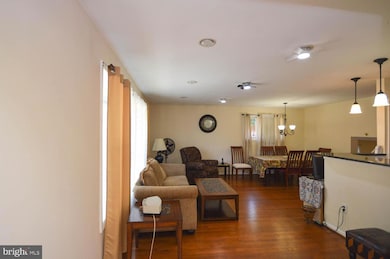
809 55th St NE Washington, DC 20019
Burrville NeighborhoodHighlights
- Open Floorplan
- Recreation Room
- 1 Fireplace
- Colonial Architecture
- Wood Flooring
- No HOA
About This Home
As of April 2025REDUCED AGAIN!! Hurry!!! COME ONE... COME ALL... priced to sell!!! Curb Appeal Galore... are the words for this charming spacious detached 3-bedroom, 3-bath, 4-level split with a real front porch. Fully remodeled in 2014, the main level features a generous contemporary open floor concept with a living room and separate dining area, complete with beautiful hardwood floors. The kitchen includes all appliances, granite countertops, ceramic floor, a pantry, and a convenient separate door to the front porch... perfect for bringing in groceries. One level down, you’ll find a sizable family/recreation room with a decorative fireplace and a full bath. On the 4th level is the laundry room with washer, dryer and an icemaker. And another fully finished room, ideal for a second recreation or entertainment space, or for any use that suits your needs. Newly installed solar system.
This home offers off-street parking and a nicely sized, fully fenced yard... rare find for a DC home. Conveniently located near all major thoroughfares in the DMV area, and within close proximity to both the Benning Road and Deanwood metro stations. This is your opportunity... Hurry!!! Before it is gone...
Home Details
Home Type
- Single Family
Est. Annual Taxes
- $898
Year Built
- Built in 1965
Lot Details
- 3,515 Sq Ft Lot
- Level Lot
- Back, Front, and Side Yard
- Property is in very good condition
- Property is zoned R-2
Parking
- Driveway
Home Design
- Colonial Architecture
- Contemporary Architecture
- Split Level Home
- Permanent Foundation
- Brick Front
Interior Spaces
- Property has 4 Levels
- Open Floorplan
- Bar
- Ceiling Fan
- 1 Fireplace
- Combination Dining and Living Room
- Recreation Room
- Utility Room
- Finished Basement
- Sump Pump
- Butlers Pantry
Flooring
- Wood
- Carpet
Bedrooms and Bathrooms
- 3 Bedrooms
- Bathtub with Shower
- Walk-in Shower
Eco-Friendly Details
- Heating system powered by solar connected to the grid
- Cooling system powered by solar connected to the grid
Outdoor Features
- Shed
- Porch
Utilities
- Forced Air Heating and Cooling System
- Natural Gas Water Heater
Community Details
- No Home Owners Association
- Deanwood Subdivision
Listing and Financial Details
- Tax Lot 56
- Assessor Parcel Number 5213/E/0056
Map
Home Values in the Area
Average Home Value in this Area
Property History
| Date | Event | Price | Change | Sq Ft Price |
|---|---|---|---|---|
| 04/11/2025 04/11/25 | Sold | $430,000 | -6.5% | $211 / Sq Ft |
| 02/03/2025 02/03/25 | Price Changed | $459,900 | -3.2% | $226 / Sq Ft |
| 01/02/2025 01/02/25 | Price Changed | $475,000 | -8.7% | $233 / Sq Ft |
| 12/09/2024 12/09/24 | Price Changed | $520,000 | -5.5% | $255 / Sq Ft |
| 11/09/2024 11/09/24 | Price Changed | $550,000 | -5.2% | $270 / Sq Ft |
| 10/05/2024 10/05/24 | For Sale | $580,000 | +433.3% | $285 / Sq Ft |
| 02/26/2014 02/26/14 | Sold | $108,750 | +22.2% | $66 / Sq Ft |
| 08/02/2013 08/02/13 | Price Changed | $89,000 | -28.5% | $54 / Sq Ft |
| 07/30/2013 07/30/13 | Pending | -- | -- | -- |
| 07/15/2013 07/15/13 | For Sale | $124,500 | 0.0% | $76 / Sq Ft |
| 07/13/2013 07/13/13 | Price Changed | $124,500 | +227.6% | $76 / Sq Ft |
| 10/17/2012 10/17/12 | Pending | -- | -- | -- |
| 10/17/2012 10/17/12 | For Sale | $38,000 | -- | $23 / Sq Ft |
Tax History
| Year | Tax Paid | Tax Assessment Tax Assessment Total Assessment is a certain percentage of the fair market value that is determined by local assessors to be the total taxable value of land and additions on the property. | Land | Improvement |
|---|---|---|---|---|
| 2024 | $898 | $503,090 | $146,010 | $357,080 |
| 2023 | $893 | $480,880 | $139,970 | $340,910 |
| 2022 | $897 | $434,030 | $137,610 | $296,420 |
| 2021 | $864 | $408,110 | $135,570 | $272,540 |
| 2020 | $825 | $399,880 | $131,140 | $268,740 |
| 2019 | $790 | $387,060 | $127,420 | $259,640 |
| 2018 | $758 | $355,910 | $0 | $0 |
| 2017 | $693 | $342,460 | $0 | $0 |
| 2016 | $633 | $304,960 | $0 | $0 |
| 2015 | $576 | $207,010 | $0 | $0 |
| 2014 | $1,712 | $201,410 | $0 | $0 |
Mortgage History
| Date | Status | Loan Amount | Loan Type |
|---|---|---|---|
| Open | $296,600 | New Conventional | |
| Previous Owner | $325,884 | New Conventional | |
| Previous Owner | $250,000 | New Conventional | |
| Previous Owner | $227,200 | Adjustable Rate Mortgage/ARM | |
| Previous Owner | $168,200 | Adjustable Rate Mortgage/ARM | |
| Previous Owner | $152,793 | No Value Available | |
| Previous Owner | $108,000 | New Conventional |
Deed History
| Date | Type | Sale Price | Title Company |
|---|---|---|---|
| Deed | -- | -- | |
| Warranty Deed | $338,000 | -- | |
| Deed | $154,000 | -- | |
| Deed | -- | -- |
Similar Homes in the area
Source: Bright MLS
MLS Number: DCDC2162620
APN: 5213E-0056
- 55th 51st St NE
- 5405 James Place NE
- 618 55th St NE
- 5338 Jay St NE
- 5500 Foote St NE
- 5613 J St
- 5620 Foote St NE
- 5237 Karl Place NE
- 808 Division Ave NE
- 840 Division Ave NE
- 5711 J St
- 817 57th Place
- Lot #1,2,3,843 &5 Field Place NE
- 5818 lot 813,811,007 Field Place NE
- 5500 Eads St NE
- 709 58th Ave
- 948 Eastern Ave NE Unit 3
- 5613 Kolb St
- 5609 Kolb St
- 5823 Field Place NE
