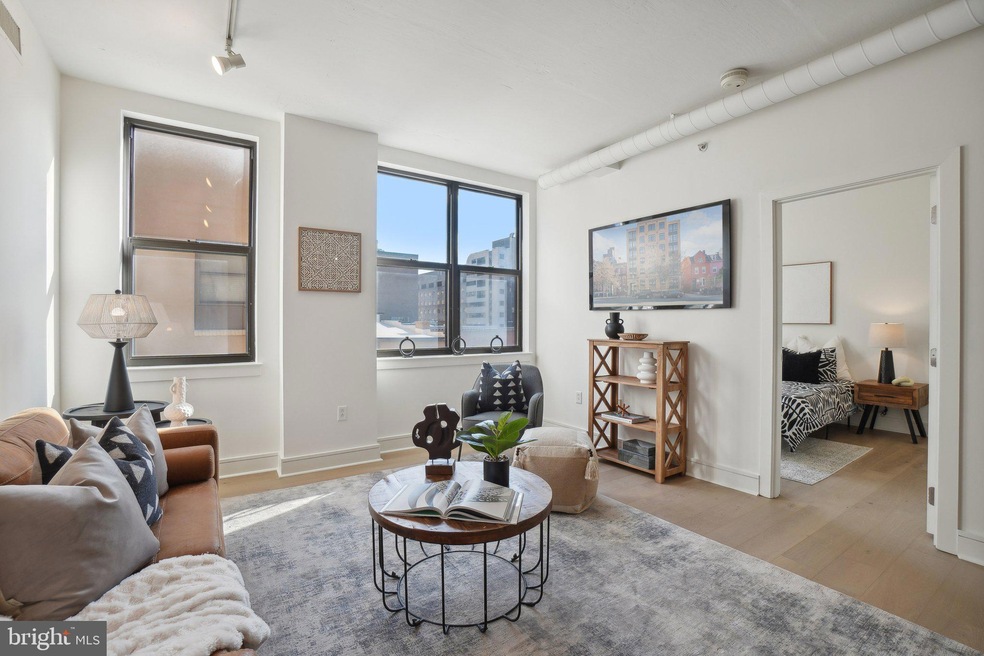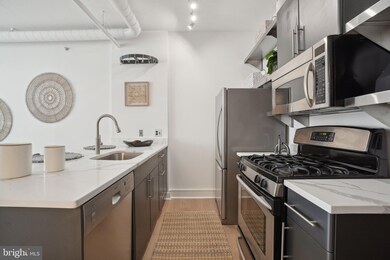
809 6th St NW Unit 45 Washington, DC 20001
Chinatown NeighborhoodHighlights
- Rooftop Deck
- 5-minute walk to Gallery Place-Chinatown
- Contemporary Architecture
- City View
- Open Floorplan
- 1-minute walk to Chinatown Park
About This Home
As of February 2025Discover the perfect blend of style and convenience in this modern two-bedroom, two-bathroom condo, a hidden gem in the heart of the city's vibrant energy. Located just steps from the buzz of Chinatown and Penn Quarter, you'll have immediate access to premier dining, shopping, culture and entertainment. This fourth-floor retreat boasts over 980 square feet of open living space, beautifully enhanced by brand-new hardwood floors that add warmth and sophistication to every room. Unit 45 offers a rare and undervalued opportunity to enjoy city living at its best.
The unit's industrial accents include high nine foot ceilings, exposed ductwork, and concrete accents. Expansive windows bathe the open living and dining areas in eastern and northern natural light, which offers a tranquil retreat from the city's hustle and bustle. In addition to it's preferred positioning on the eastern side of the building, the concrete buffering between floors ensures a rare level of peace and quiet in downtown living.
Upon entering the unit, the newly updated galley kitchen is a delight for any home chef, featuring a gas stove, stainless steel appliances, new lighting, and an elegant, newly installed Calacatta quartz countertop that provides additional work, entertaining and seating space. The dedicated dining area seamlessly flows into the the open living area which is perfect for relaxing or entertaining. Additional pantry storage and a nearby in-unit washer and dryer enhance the space's convenience and functionality.
Both bedrooms, which bookend the unit, are spacious and filled with light from large east-facing windows. They offer generous custom closets for ample storage. The primary bedroom includes an ensuite bathroom with updated polished chrome bath, lighting fixtures, linen closet and glass enclosed shower while the updated second bathroom is ideal for guests and features newer polished chrome lighting, fixtures and details.
Built in 2005 by Bundy Development, Chinatown East Condominiums is a boutique six-story building with just 30 residences, offering a private, friendly and well managed community atmosphere.
The location is exceptional, boasting a Walk Score of 99. Owners are within walking distance of popular spots such as The Smith, d’Lena, Rumi's Kitchen, Dirty Habit, La Colombe, and A Baked Joint, as well as the in season DC Holiday Market, Saturday farmer's market, Capital One Arena, the National Portrait Gallery and all that both Chinatown, Mount Vernon Square and Penn Quarter have to offer. The neighborhood is thriving with the redevelopment around Capital One Arena, making it a vibrant hub of activity.
Commuting is effortless, with easy access to I-395, numerous bus stops, Capital Bikeshare stations, and the Gallery Place Metro Station, which serves the red, yellow, and green lines. While car free living is exceptionally easy in the area, for drivers, monthly rental parking may be available within the building, and there are an additional 11 garages within a three-block radius.
This exceptional property combines style, convenience, and vibrant city living, offering a unique opportunity to enjoy the best that the city has to offer at an unbeatable value.
Property Details
Home Type
- Condominium
Est. Annual Taxes
- $3,526
Year Built
- Built in 2005 | Remodeled in 2024
Lot Details
- Two or More Common Walls
- Downtown Location
- East Facing Home
- Property is in excellent condition
HOA Fees
- $604 Monthly HOA Fees
Home Design
- Contemporary Architecture
- Brick Exterior Construction
- Block Foundation
- Concrete Perimeter Foundation
Interior Spaces
- 980 Sq Ft Home
- Property has 1 Level
- Open Floorplan
- Ceiling height of 9 feet or more
- Double Pane Windows
- Double Hung Windows
- Living Room
- Dining Area
- City Views
Kitchen
- Galley Kitchen
- Gas Oven or Range
- Built-In Range
- Built-In Microwave
- Dishwasher
- Stainless Steel Appliances
- Upgraded Countertops
- Disposal
Flooring
- Engineered Wood
- Ceramic Tile
Bedrooms and Bathrooms
- 2 Main Level Bedrooms
- En-Suite Primary Bedroom
- En-Suite Bathroom
- 2 Full Bathrooms
- Bathtub with Shower
- Walk-in Shower
Laundry
- Laundry on main level
- Dryer
- Washer
Home Security
- Intercom
- Exterior Cameras
Parking
- Public Parking
- On-Street Parking
Accessible Home Design
- Accessible Elevator Installed
- Chairlift
- Doors swing in
- No Interior Steps
- Level Entry For Accessibility
Outdoor Features
- Rooftop Deck
Utilities
- Forced Air Heating and Cooling System
- Roof Mounted Cooling System
- Programmable Thermostat
Listing and Financial Details
- Tax Lot 2020
- Assessor Parcel Number 0485//2020
Community Details
Overview
- Association fees include common area maintenance, exterior building maintenance, management, pest control, reserve funds, sewer, snow removal, trash, water
- 30 Units
- Mid-Rise Condominium
- Chinatown East Condominium/6Th Street Flats Condos
- Chinatown East Condominium Community
- Chinatown Subdivision
- Property Manager
Amenities
- Common Area
- 1 Elevator
Pet Policy
- Limit on the number of pets
- Dogs and Cats Allowed
Security
- Fire and Smoke Detector
- Fire Sprinkler System
Map
Home Values in the Area
Average Home Value in this Area
Property History
| Date | Event | Price | Change | Sq Ft Price |
|---|---|---|---|---|
| 02/28/2025 02/28/25 | Sold | $524,500 | 0.0% | $535 / Sq Ft |
| 01/23/2025 01/23/25 | For Sale | $524,500 | +23.4% | $535 / Sq Ft |
| 01/31/2013 01/31/13 | Sold | $425,000 | -2.1% | $469 / Sq Ft |
| 12/20/2012 12/20/12 | Pending | -- | -- | -- |
| 12/05/2012 12/05/12 | Price Changed | $434,000 | -3.3% | $479 / Sq Ft |
| 10/26/2012 10/26/12 | For Sale | $449,000 | -- | $496 / Sq Ft |
Tax History
| Year | Tax Paid | Tax Assessment Tax Assessment Total Assessment is a certain percentage of the fair market value that is determined by local assessors to be the total taxable value of land and additions on the property. | Land | Improvement |
|---|---|---|---|---|
| 2024 | $3,526 | $517,010 | $155,100 | $361,910 |
| 2023 | $3,449 | $504,500 | $151,350 | $353,150 |
| 2022 | $3,426 | $495,530 | $148,660 | $346,870 |
| 2021 | $3,707 | $525,770 | $157,730 | $368,040 |
| 2020 | $3,822 | $525,390 | $157,620 | $367,770 |
| 2019 | $3,769 | $518,260 | $155,480 | $362,780 |
| 2018 | $3,783 | $518,440 | $0 | $0 |
| 2017 | $3,537 | $488,520 | $0 | $0 |
| 2016 | $3,632 | $499,050 | $0 | $0 |
| 2015 | $3,307 | $460,470 | $0 | $0 |
| 2014 | $3,138 | $439,360 | $0 | $0 |
Mortgage History
| Date | Status | Loan Amount | Loan Type |
|---|---|---|---|
| Open | $472,050 | New Conventional | |
| Previous Owner | $340,000 | New Conventional | |
| Previous Owner | $377,000 | New Conventional |
Deed History
| Date | Type | Sale Price | Title Company |
|---|---|---|---|
| Deed | $524,500 | Westcor Land Title Insurance C | |
| Warranty Deed | $425,000 | -- | |
| Warranty Deed | $465,000 | -- |
Similar Homes in Washington, DC
Source: Bright MLS
MLS Number: DCDC2175094
APN: 0485-2020
- 555 Massachusetts Ave NW Unit 603
- 555 Massachusetts Ave NW Unit 1215
- 555 Massachusetts Ave NW Unit 901
- 555 Massachusetts Ave NW Unit 108
- 555 Massachusetts Ave NW Unit 1311
- 555 Massachusetts Ave NW
- 777 7th St NW Unit 803
- 777 7th St NW Unit 1124
- 777 7th St NW Unit 1013
- 777 7th St NW Unit 804
- 400 Massachusetts Ave NW Unit 713
- 400 Massachusetts Ave NW Unit 1214
- 400 Massachusetts Ave NW Unit 423
- 400 Massachusetts Ave NW Unit 610
- 466 K St NW
- 475 K St NW Unit 906
- 475 K St NW Unit 902
- 475 K St NW Unit 1105
- 475 K St NW Unit 920
- 811 4th St NW Unit 610





